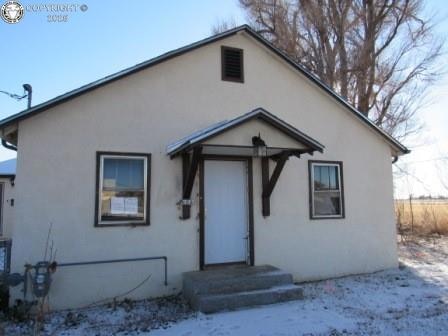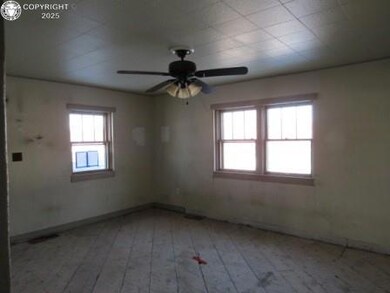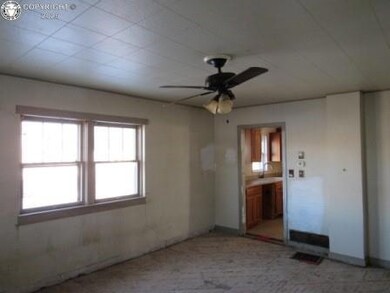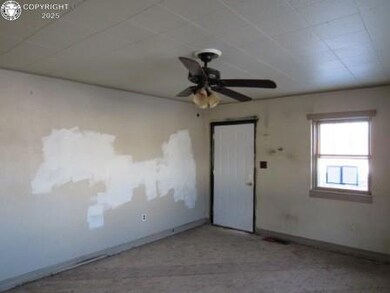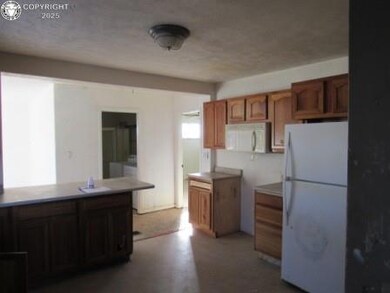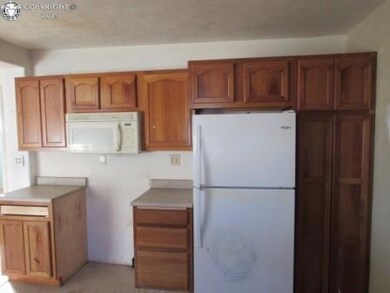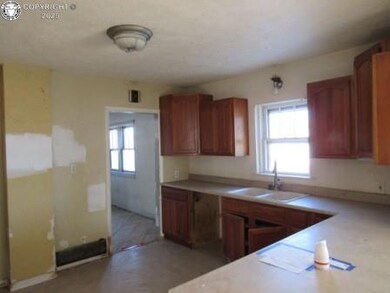
602 W Swink Ave Fowler, CO 81039
Highlights
- Ranch Style House
- Forced Air Heating System
- Vinyl Flooring
- 2 Car Detached Garage
- Ceiling Fan
About This Home
As of May 2025Nicely located on a large corner lot, partially fenced close to the school and easy access to Highway 50 and downtown shopping. Bungalow style home with three bedrooms and 2 baths on the main level. Kitchen opens up to sunny dining area and patio doors to enjoy outdoor entertaining and BBQ's. This property is ready for you to bring your ideas and make it your own! If you need additional room, partial basement could be finished with another bedroom and living area. Large open back yard with two sheds offers plenty of room for your toys or your animals. Detached 1- car carport for added convenience. Don't miss out! Additional unfinished square footage in the basement that could be a 4th bedroom or additional living space.
Home Details
Home Type
- Single Family
Est. Annual Taxes
- $466
Year Built
- Built in 1948
Lot Details
- 0.34 Acre Lot
- Back Yard Fenced
- Chain Link Fence
Home Design
- Ranch Style House
- Wood Frame Construction
- Stucco Exterior
Interior Spaces
- 1,374 Sq Ft Home
- Ceiling Fan
- Vinyl Flooring
Bedrooms and Bathrooms
- 3 Bedrooms
Parking
- 2 Car Detached Garage
- Carport
Utilities
- Forced Air Heating System
- Natural Gas Connected
Listing and Financial Details
- Assessor Parcel Number 437520100002
Ownership History
Purchase Details
Home Financials for this Owner
Home Financials are based on the most recent Mortgage that was taken out on this home.Purchase Details
Purchase Details
Purchase Details
Purchase Details
Home Financials for this Owner
Home Financials are based on the most recent Mortgage that was taken out on this home.Similar Homes in Fowler, CO
Home Values in the Area
Average Home Value in this Area
Purchase History
| Date | Type | Sale Price | Title Company |
|---|---|---|---|
| Special Warranty Deed | $109,500 | None Listed On Document | |
| Special Warranty Deed | -- | None Listed On Document | |
| Deed | -- | None Listed On Document | |
| Corporate Deed | $80,382 | None Listed On Document | |
| Warranty Deed | $112,000 | None Available |
Mortgage History
| Date | Status | Loan Amount | Loan Type |
|---|---|---|---|
| Open | $111,631 | Construction | |
| Previous Owner | $80,382 | FHA | |
| Previous Owner | $68,477 | FHA |
Property History
| Date | Event | Price | Change | Sq Ft Price |
|---|---|---|---|---|
| 05/15/2025 05/15/25 | Sold | $109,500 | -7.0% | $80 / Sq Ft |
| 03/20/2025 03/20/25 | Price Changed | $117,768 | -15.0% | $86 / Sq Ft |
| 02/19/2025 02/19/25 | Price Changed | $138,550 | -15.0% | $101 / Sq Ft |
| 02/13/2025 02/13/25 | Off Market | $163,000 | -- | -- |
| 02/12/2025 02/12/25 | For Sale | $163,000 | 0.0% | $119 / Sq Ft |
| 02/11/2025 02/11/25 | Off Market | $163,000 | -- | -- |
| 01/24/2025 01/24/25 | For Sale | $163,000 | 0.0% | $119 / Sq Ft |
| 01/07/2025 01/07/25 | Off Market | $163,000 | -- | -- |
| 01/03/2025 01/03/25 | For Sale | $163,000 | -- | $119 / Sq Ft |
Tax History Compared to Growth
Tax History
| Year | Tax Paid | Tax Assessment Tax Assessment Total Assessment is a certain percentage of the fair market value that is determined by local assessors to be the total taxable value of land and additions on the property. | Land | Improvement |
|---|---|---|---|---|
| 2024 | $467 | $5,593 | $777 | $4,816 |
| 2023 | $467 | $5,593 | $777 | $4,816 |
| 2022 | $3,343 | $6,366 | $806 | $5,560 |
| 2021 | $543 | $6,549 | $829 | $5,720 |
| 2020 | $475 | $6,808 | $826 | $5,982 |
| 2019 | $476 | $6,808 | $826 | $5,982 |
| 2018 | $276 | $3,605 | $832 | $2,773 |
| 2017 | $276 | $3,605 | $832 | $2,773 |
| 2016 | $360 | $4,721 | $919 | $3,802 |
| 2015 | $413 | $4,721 | $919 | $3,802 |
| 2014 | $413 | $4,425 | $919 | $3,506 |
Agents Affiliated with this Home
-
Carolyn Reeves

Seller's Agent in 2025
Carolyn Reeves
REEVES REAL ESTATE LLC
(719) 429-6474
50 Total Sales
-
Comps, Only
C
Buyer's Agent in 2025
Comps, Only
126 Total Sales
Map
Source: Royal Gorge Association of REALTORS®
MLS Number: 6569402
APN: 4375-201-00002
