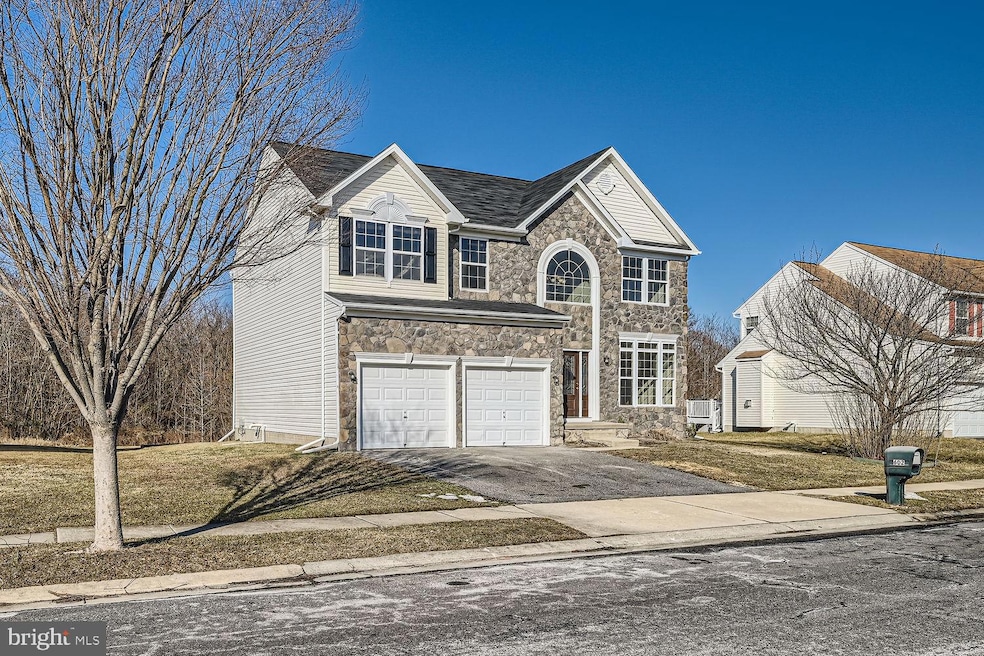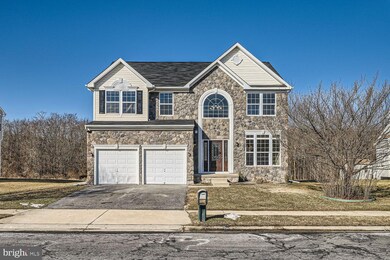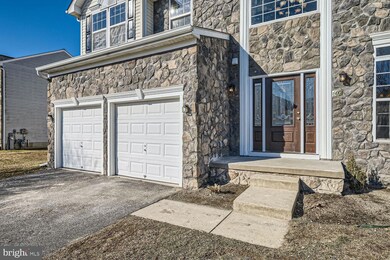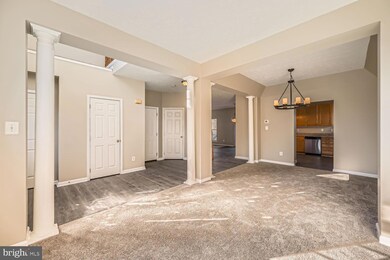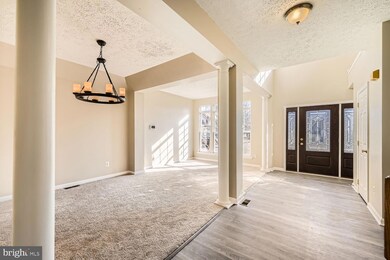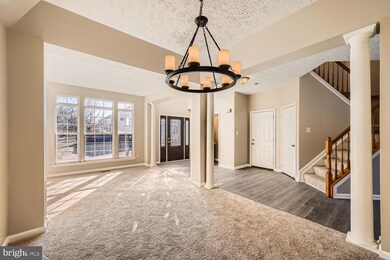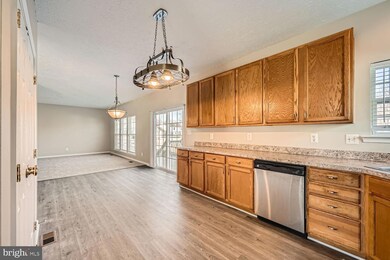
Highlights
- 1 Dock Slip
- Home fronts navigable water
- Colonial Architecture
- Pier
- Open Floorplan
- 1 Community Docks
About This Home
As of April 2025This updated home boasts 4 bedrooms and 2.5 baths. New flooring, fresh paint and overall updated. Open concept living, perfect for entertaining. Kitchen includes nice pantry, table space and family room. Sliding glass door to a large deck and a flat yard. The upper level features main bedroom with en-suite bath with both tub and shower. For your convenience, the laundry room is on the upper level too. Basement is unfinished but large with egress. The perks of living in this community include a community pier to launch your boat only 1 block away! The facade of the home is brand new!
Last Agent to Sell the Property
Monument Sotheby's International Realty License #ABR004025 Listed on: 02/20/2025
Home Details
Home Type
- Single Family
Est. Annual Taxes
- $4,343
Year Built
- Built in 2005
Lot Details
- 0.25 Acre Lot
- Home fronts navigable water
HOA Fees
- $29 Monthly HOA Fees
Parking
- 2 Car Attached Garage
- Front Facing Garage
Home Design
- Colonial Architecture
- Vinyl Siding
Interior Spaces
- Property has 3 Levels
- Open Floorplan
- Family Room Off Kitchen
- Living Room
- Dining Room
- Carpet
- Laundry Room
Kitchen
- Eat-In Country Kitchen
- Breakfast Area or Nook
Bedrooms and Bathrooms
- 4 Bedrooms
- Soaking Tub
- Walk-in Shower
Unfinished Basement
- Basement Fills Entire Space Under The House
- Walk-Up Access
Outdoor Features
- Pier
- Private Water Access
- River Nearby
- Physical Dock Slip Conveys
- 1 Dock Slip
- Non Powered Boats Only
Schools
- Sandalwood Elementary School
- Deep Creek Middle School
- Chesapeake High School
Utilities
- Central Heating and Cooling System
- Electric Water Heater
Listing and Financial Details
- Tax Lot 125
- Assessor Parcel Number 04152400003693
Community Details
Overview
- Walnut Point Subdivision
Recreation
- 1 Community Docks
Ownership History
Purchase Details
Home Financials for this Owner
Home Financials are based on the most recent Mortgage that was taken out on this home.Purchase Details
Purchase Details
Home Financials for this Owner
Home Financials are based on the most recent Mortgage that was taken out on this home.Similar Homes in the area
Home Values in the Area
Average Home Value in this Area
Purchase History
| Date | Type | Sale Price | Title Company |
|---|---|---|---|
| Special Warranty Deed | $545,000 | Etitle Agency | |
| Special Warranty Deed | $545,000 | Etitle Agency | |
| Trustee Deed | $285,237 | None Available | |
| Deed | $307,915 | -- | |
| Deed | $307,915 | -- |
Mortgage History
| Date | Status | Loan Amount | Loan Type |
|---|---|---|---|
| Previous Owner | $506,850 | New Conventional | |
| Previous Owner | $365,024 | FHA | |
| Previous Owner | $359,630 | Stand Alone Second | |
| Previous Owner | $340,000 | Stand Alone Refi Refinance Of Original Loan | |
| Previous Owner | $246,332 | Adjustable Rate Mortgage/ARM | |
| Previous Owner | $61,583 | New Conventional |
Property History
| Date | Event | Price | Change | Sq Ft Price |
|---|---|---|---|---|
| 04/17/2025 04/17/25 | Sold | $545,000 | +1.9% | $225 / Sq Ft |
| 03/04/2025 03/04/25 | Pending | -- | -- | -- |
| 02/20/2025 02/20/25 | For Sale | $534,900 | -- | $221 / Sq Ft |
Tax History Compared to Growth
Tax History
| Year | Tax Paid | Tax Assessment Tax Assessment Total Assessment is a certain percentage of the fair market value that is determined by local assessors to be the total taxable value of land and additions on the property. | Land | Improvement |
|---|---|---|---|---|
| 2024 | $9,196 | $358,333 | $0 | $0 |
| 2023 | $5,538 | $329,100 | $120,700 | $208,400 |
| 2022 | $5,309 | $320,600 | $0 | $0 |
| 2021 | $5,029 | $312,100 | $0 | $0 |
| 2020 | $5,029 | $303,600 | $120,700 | $182,900 |
| 2019 | $4,950 | $300,200 | $0 | $0 |
| 2018 | $4,044 | $296,800 | $0 | $0 |
| 2017 | $3,908 | $293,400 | $0 | $0 |
| 2016 | -- | $281,600 | $0 | $0 |
| 2015 | $3,940 | $269,800 | $0 | $0 |
| 2014 | $3,940 | $258,000 | $0 | $0 |
Agents Affiliated with this Home
-
Elizabeth Monteleone

Seller's Agent in 2025
Elizabeth Monteleone
Monument Sotheby's International Realty
(410) 800-7922
2 in this area
117 Total Sales
-
Amy Hoang

Buyer's Agent in 2025
Amy Hoang
Smart Realty, LLC
(240) 678-5915
1 in this area
23 Total Sales
Map
Source: Bright MLS
MLS Number: MDBC2119384
APN: 15-2400003693
- 1317 Nautical Cir
- 934 Thompson Blvd
- 1322 Goodwood Ave
- 941 Foxcroft Ln
- 830 Cedar Ave
- 808 Creek Rd
- 1260 Sugarwood Cir Unit 103
- 4 Cloverwood Ct Unit 203
- 1260 Sugarwood Cir Unit 202
- 2 Cloverwood Ct Unit 101
- 802 Creek Rd
- 718 S Marlyn Ave
- 1150 E Riverside Ave
- 8317 Bletzer Rd
- 3932 Glenhurst Rd
- 824 Leswood Ct
- 8307 Bletzer Rd
- 8305 Bletzer Rd
- 609 Tee Jay Ln
- 1408 Hudson View Rd
