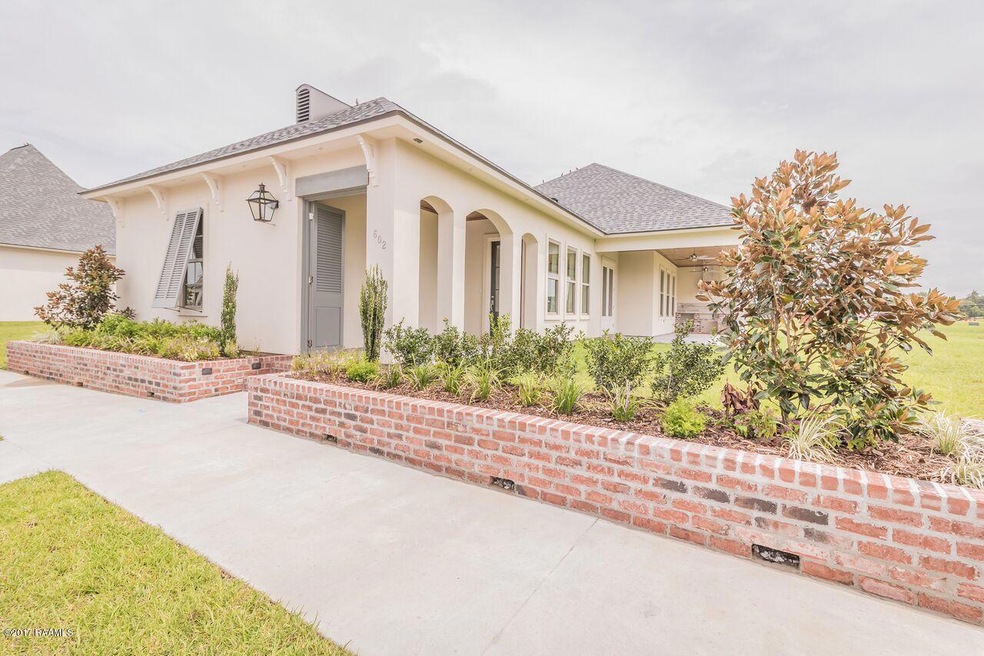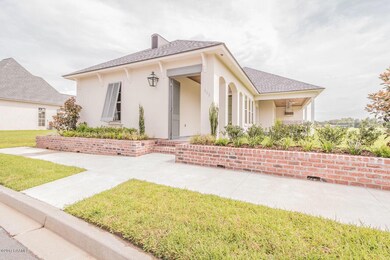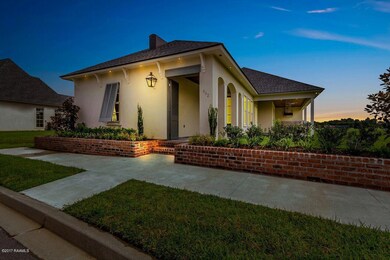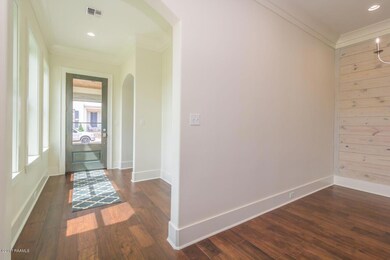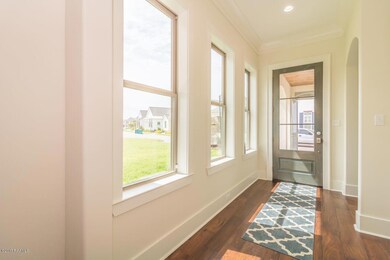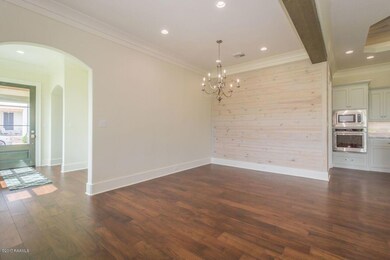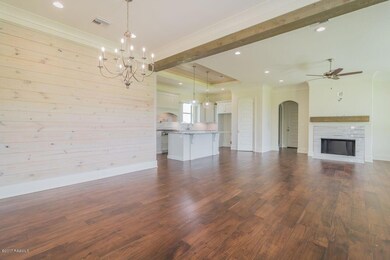
602 Waterview Rd Youngsville, LA 70592
Estimated Value: $472,000 - $570,000
Highlights
- Fitness Center
- Under Construction
- Outdoor Kitchen
- Ernest Gallet Elementary School Rated A-
- Wood Flooring
- 4-minute walk to Bella Vista Park
About This Home
As of April 2018Not only is this home beautiful it is also "SMART" and "GREEN"! Control temperature with the Nest thermostat, let Alexa help you with the lights, security and more using the installed Samsung Smartthings Hub. The Samsung Smarthings Hub acts as a Universal Remote which can be operated right from your smart phone! The open concept living spaces with home office space flows right out onto the large covered patio complete with vented grill, mini fridge and sink! Green features include techshield for the roof decking which lowers attic temperatures up to 30 degrees, the highly efficient windows and doors, R15 blown-in insulation and R38 in the attic. Sugar Mill Pond offers a lifestyle that is second to none with parks, playgrounds, an 8 acre pond with walking path, shopping and restaurants! The HOA includes your security monitoring, a full service gym and community pool. Come see for yourself how simple life can be in a Smart home!
Last Agent to Sell the Property
Glenda Bryan
Southern Lifestyle Realty, LLC Listed on: 03/27/2017
Co-Listed By
Kathy Daigle
Southern Lifestyle Realty, LLC
Last Buyer's Agent
Jennifer Mather
Pennant Real Estate
Home Details
Home Type
- Single Family
Est. Annual Taxes
- $3,497
Year Built
- Built in 2017 | Under Construction
Lot Details
- Privacy Fence
- Wood Fence
- Landscaped
HOA Fees
- $115 Monthly HOA Fees
Home Design
- Cottage
- Slab Foundation
- Frame Construction
- Composition Roof
- Stucco
Interior Spaces
- 2,221 Sq Ft Home
- 1-Story Property
- Crown Molding
- Beamed Ceilings
- High Ceiling
- Ceiling Fan
- 1 Fireplace
- Home Office
- Washer and Gas Dryer Hookup
Kitchen
- Oven
- Gas Cooktop
- Stove
- Microwave
- Dishwasher
- Granite Countertops
Flooring
- Wood
- Tile
Bedrooms and Bathrooms
- 3 Bedrooms
- Walk-In Closet
- Soaking Tub
- Separate Shower
Home Security
- Burglar Security System
- Fire and Smoke Detector
Parking
- Garage
- Garage Door Opener
Outdoor Features
- Covered patio or porch
- Outdoor Kitchen
- Exterior Lighting
- Outdoor Grill
Schools
- Ernest Gallet Elementary School
- Youngsville Middle School
- Comeaux High School
Utilities
- Central Heating and Cooling System
- Heating System Uses Natural Gas
- Fiber Optics Available
- Cable TV Available
Listing and Financial Details
- Tax Lot I-11
Community Details
Overview
- Association fees include services
- Sugar Mill Pond Subdivision
Recreation
- Community Playground
- Fitness Center
- Community Pool
- Park
Ownership History
Purchase Details
Home Financials for this Owner
Home Financials are based on the most recent Mortgage that was taken out on this home.Similar Homes in Youngsville, LA
Home Values in the Area
Average Home Value in this Area
Purchase History
| Date | Buyer | Sale Price | Title Company |
|---|---|---|---|
| Parker Jeffrey Michael | $429,900 | None Available |
Mortgage History
| Date | Status | Borrower | Loan Amount |
|---|---|---|---|
| Open | Parker Jeffrey Michael | $100,000 | |
| Open | Parker Jeffrey | $332,700 | |
| Closed | Parker Jeffrey Michael | $343,920 | |
| Previous Owner | Preston Homes Llc | $36,198,003 |
Property History
| Date | Event | Price | Change | Sq Ft Price |
|---|---|---|---|---|
| 04/12/2018 04/12/18 | Sold | -- | -- | -- |
| 03/16/2018 03/16/18 | Pending | -- | -- | -- |
| 03/27/2017 03/27/17 | For Sale | $430,000 | -- | $194 / Sq Ft |
Tax History Compared to Growth
Tax History
| Year | Tax Paid | Tax Assessment Tax Assessment Total Assessment is a certain percentage of the fair market value that is determined by local assessors to be the total taxable value of land and additions on the property. | Land | Improvement |
|---|---|---|---|---|
| 2024 | $3,497 | $42,477 | $7,835 | $34,642 |
| 2023 | $3,497 | $41,360 | $7,835 | $33,525 |
| 2022 | $4,060 | $41,360 | $7,835 | $33,525 |
| 2021 | $4,075 | $41,360 | $7,835 | $33,525 |
| 2020 | $4,072 | $41,360 | $7,835 | $33,525 |
| 2019 | $2,791 | $41,360 | $7,835 | $33,525 |
| 2018 | $3,336 | $41,360 | $7,835 | $33,525 |
| 2017 | $450 | $4,701 | $4,701 | $0 |
| 2015 | $35 | $364 | $364 | $0 |
Agents Affiliated with this Home
-
G
Seller's Agent in 2018
Glenda Bryan
Southern Lifestyle Realty, LLC
-
K
Seller Co-Listing Agent in 2018
Kathy Daigle
Southern Lifestyle Realty, LLC
-
J
Buyer's Agent in 2018
Jennifer Mather
Pennant Real Estate
-
J
Buyer's Agent in 2018
Jennifer Brewer
Southern Lifestyle Realty, LLC
Map
Source: REALTOR® Association of Acadiana
MLS Number: 17003073
APN: 6156689
- 209 Crest Cir
- 407 Catalina Ln
- 112 San Juan Ln
- 201 Lake Crest Ln
- 116 San Juan Ln
- 414 Catalina Ln
- 1203 Broyles St
- 102 Catamaran Dr
- 1210 Broyles St
- 104 Cordelia Ln
- 219 Palfrey Pkwy
- 414 Mill Pond Dr
- 415 Mill Pond Dr
- 116 Gaunt Ln
- 404 Annaberg Dr
- 100 Blk Waterview Rd
- 115 Gaunt Ln Unit 804
- 115 Gaunt Ln Unit 802
- 115 Gaunt Ln Unit 705
- 407 Annaberg Dr
- 602 Waterview Rd
- 103 San Juan Ln
- 604 Waterview Rd
- 606 Waterview Rd
- 105 San Juan Ln
- 603 Waterview Rd
- 215 Crest Cir
- 601 Waterview Rd
- 512 Waterview Rd
- 605 Waterview Rd
- 101 Montego Bay Dr
- 513 Waterview Rd
- 607 Waterview Rd
- 109 San Juan Ln
- 510 Waterview Rd
- 511 Waterview Rd
- 103 Montego Bay Dr
- 701 Waterview Rd
- 211 Lake Crest Ln
- 102 San Juan Ln
