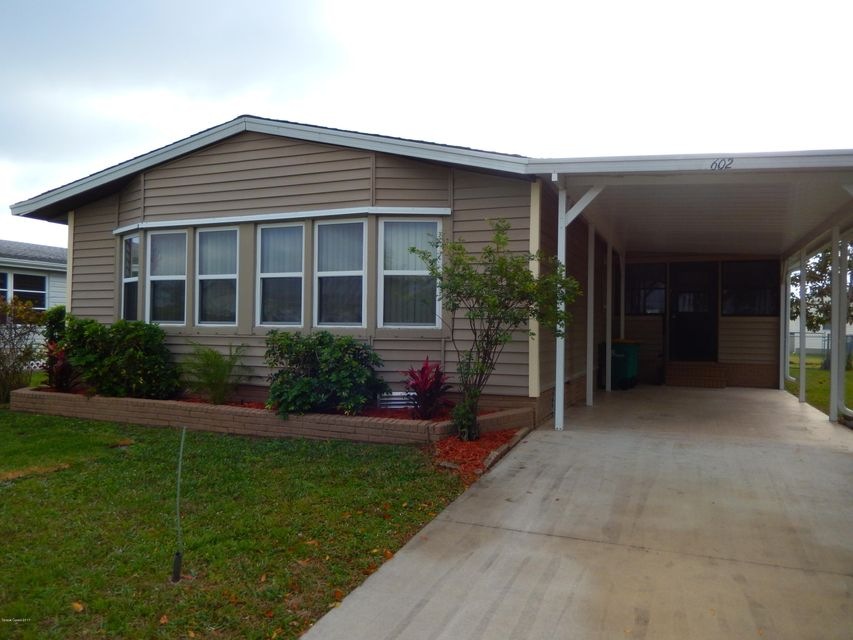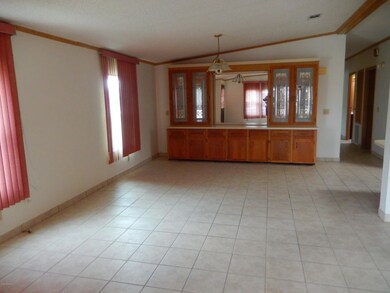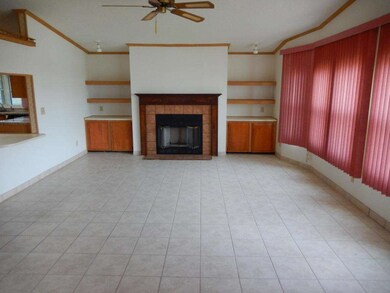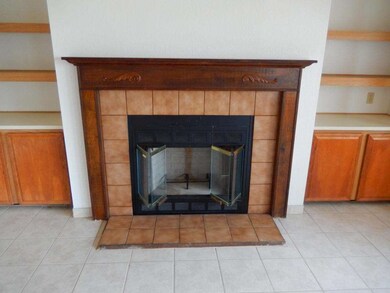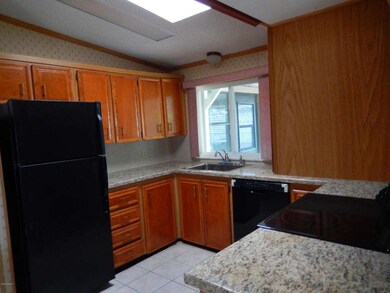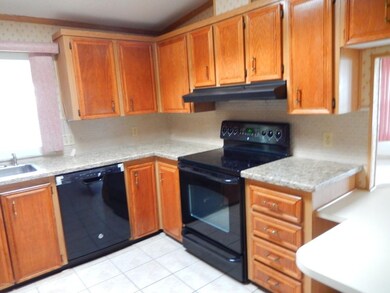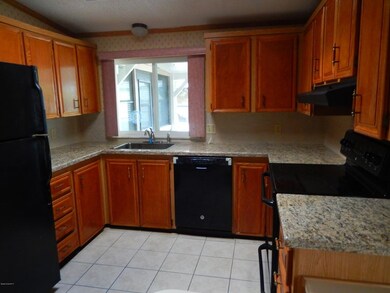
602 Wedelia Dr Sebastian, FL 32976
Barefoot Bay NeighborhoodHighlights
- Boat Dock
- Vaulted Ceiling
- Tennis Courts
- Clubhouse
- Community Pool
- Jogging Path
About This Home
As of June 2025WHAT A PRETTY HOME. oversize fenced yard. Newly renovated.
Tile and laminate flooring
granite kitchen countertops.
newer black appliances. skylights
FIREPLACE in huge living room.
spacious diningroom with builtin hutch large glassed porch. come see for yourself why you would love to live here.
Last Agent to Sell the Property
Marge Frego Realty, Inc License #339716 Listed on: 02/08/2017
Last Buyer's Agent
Diane Manton
Barefoot Bay Realty License #3341570
Property Details
Home Type
- Manufactured Home
Est. Annual Taxes
- $1,936
Year Built
- Built in 1987
Lot Details
- 5,663 Sq Ft Lot
- South Facing Home
- Chain Link Fence
HOA Fees
- $60 Monthly HOA Fees
Parking
- 1 Carport Space
Home Design
- Frame Construction
- Shingle Roof
- Vinyl Siding
- Asphalt
- Stucco
Interior Spaces
- 1,358 Sq Ft Home
- Built-In Features
- Vaulted Ceiling
- Ceiling Fan
- Skylights
- Wood Burning Fireplace
- Washer and Gas Dryer Hookup
Kitchen
- Electric Range
- Dishwasher
Flooring
- Laminate
- Tile
Bedrooms and Bathrooms
- 2 Bedrooms
- 2 Full Bathrooms
- Solar Tube
Schools
- Sunrise Elementary School
- Southwest Middle School
- Bayside High School
Utilities
- Central Heating and Cooling System
- Electric Water Heater
- Cable TV Available
Additional Features
- Porch
- Manufactured Home
Listing and Financial Details
- Assessor Parcel Number 30-38-10-Jt-00075.0-0002.00
Community Details
Overview
- $44 Other Monthly Fees
- Barefoot Bay Unit 2 Part 11 Subdivision
- Maintained Community
Recreation
- Boat Dock
- Tennis Courts
- Racquetball
- Shuffleboard Court
- Community Playground
- Community Pool
- Jogging Path
Pet Policy
- Pet Size Limit
- Dogs and Cats Allowed
- Breed Restrictions
Additional Features
- Clubhouse
- Resident Manager or Management On Site
Similar Homes in Sebastian, FL
Home Values in the Area
Average Home Value in this Area
Property History
| Date | Event | Price | Change | Sq Ft Price |
|---|---|---|---|---|
| 06/30/2025 06/30/25 | Sold | $229,000 | -0.4% | $169 / Sq Ft |
| 03/21/2025 03/21/25 | Price Changed | $229,900 | -2.1% | $169 / Sq Ft |
| 02/15/2025 02/15/25 | For Sale | $234,900 | +135.1% | $173 / Sq Ft |
| 04/21/2017 04/21/17 | Sold | $99,900 | 0.0% | $74 / Sq Ft |
| 04/10/2017 04/10/17 | Pending | -- | -- | -- |
| 03/17/2017 03/17/17 | Price Changed | $99,900 | -7.9% | $74 / Sq Ft |
| 02/21/2017 02/21/17 | Price Changed | $108,500 | -0.5% | $80 / Sq Ft |
| 02/08/2017 02/08/17 | For Sale | $109,000 | -- | $80 / Sq Ft |
Tax History Compared to Growth
Agents Affiliated with this Home
-
Darlene Cetola

Seller's Agent in 2025
Darlene Cetola
Treasure Coast Realty LLC
(772) 473-4168
7 in this area
45 Total Sales
-
N
Buyer's Agent in 2025
NON-MLS AGENT
NON MLS
-
Margaret Frego
M
Seller's Agent in 2017
Margaret Frego
Marge Frego Realty, Inc
(772) 664-3783
39 in this area
45 Total Sales
-
D
Buyer's Agent in 2017
Diane Manton
Barefoot Bay Realty
Map
Source: Space Coast MLS (Space Coast Association of REALTORS®)
MLS Number: 775220
APN: 30-38-10-JT-00075.0-0002.00
- 604 Amaryllis Dr
- 614 Hyacinth Cir
- 703 Draco Dr
- 7534 Montauk Ave Unit U15
- 623 Hyacinth Cir
- 104 Caladium Ct Unit 2
- 7621 Niantic Ave Unit T7
- 1213 Gardenia Dr
- 601 Periwinkle Cir
- 1205 Gardenia Dr
- 1205 Gardenia Dr
- 7525 Montauk Ave Unit S8
- 616 Oleander Cir
- 631 Hyacinth Cir
- 7634 Longhorn Ave Unit S19
- 637 Wedelia Dr
- 637 Hyacinth Cir
- 641 Hyacinth Cir
- 804 Waterway Dr
- 7648 Kyak Ct Unit Q16
