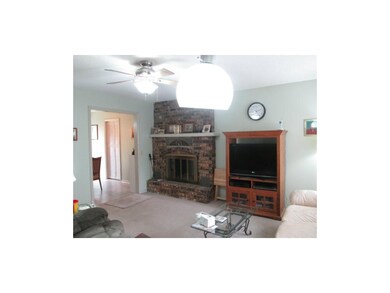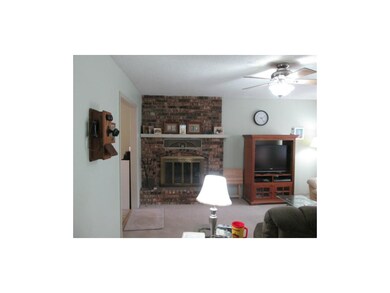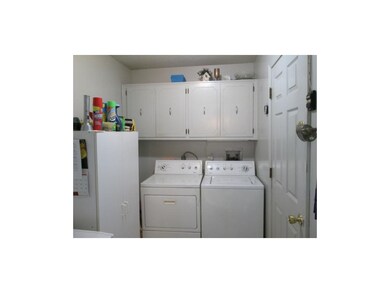
602 Whitcomb St Lathrop, MO 64465
Highlights
- Deck
- Enclosed patio or porch
- Eat-In Kitchen
- Ranch Style House
- 2 Car Attached Garage
- Central Heating and Cooling System
About This Home
As of January 2017All one level living, main floor laundry, full unfinished basement, nice deck, fenced yard.
Last Agent to Sell the Property
Donald Talley
Show-me Real Estate License #1999020903 Listed on: 05/12/2014
Home Details
Home Type
- Single Family
Est. Annual Taxes
- $1,764
Parking
- 2 Car Attached Garage
- Inside Entrance
Home Design
- Ranch Style House
- Frame Construction
- Composition Roof
- Wood Siding
Interior Spaces
- Wood Burning Fireplace
- Fireplace With Gas Starter
- Living Room with Fireplace
- Eat-In Kitchen
Bedrooms and Bathrooms
- 3 Bedrooms
- 2 Full Bathrooms
Basement
- Laundry in Basement
- Stubbed For A Bathroom
Outdoor Features
- Deck
- Enclosed patio or porch
Utilities
- Central Heating and Cooling System
- Heating System Uses Natural Gas
Additional Features
- Aluminum or Metal Fence
- City Lot
Ownership History
Purchase Details
Similar Home in Lathrop, MO
Home Values in the Area
Average Home Value in this Area
Purchase History
| Date | Type | Sale Price | Title Company |
|---|---|---|---|
| Deed | -- | -- |
Mortgage History
| Date | Status | Loan Amount | Loan Type |
|---|---|---|---|
| Open | $34,000 | Credit Line Revolving | |
| Open | $111,000 | New Conventional |
Property History
| Date | Event | Price | Change | Sq Ft Price |
|---|---|---|---|---|
| 01/13/2017 01/13/17 | Sold | -- | -- | -- |
| 11/24/2016 11/24/16 | Pending | -- | -- | -- |
| 11/21/2016 11/21/16 | For Sale | $110,000 | +17.0% | -- |
| 01/09/2015 01/09/15 | Sold | -- | -- | -- |
| 10/31/2014 10/31/14 | Pending | -- | -- | -- |
| 05/13/2014 05/13/14 | For Sale | $94,000 | -- | -- |
Tax History Compared to Growth
Tax History
| Year | Tax Paid | Tax Assessment Tax Assessment Total Assessment is a certain percentage of the fair market value that is determined by local assessors to be the total taxable value of land and additions on the property. | Land | Improvement |
|---|---|---|---|---|
| 2023 | $1,764 | $21,334 | $3,563 | $17,771 |
| 2022 | $1,607 | $19,719 | $3,563 | $16,156 |
| 2021 | $1,571 | $19,719 | $3,563 | $16,156 |
| 2020 | $1,498 | $17,927 | $3,240 | $14,687 |
| 2019 | $1,480 | $17,927 | $3,240 | $14,687 |
| 2018 | $1,469 | $17,927 | $3,240 | $14,687 |
| 2017 | $1,427 | $17,309 | $2,622 | $14,687 |
| 2016 | $1,451 | $17,309 | $2,622 | $14,687 |
| 2013 | -- | $17,310 | $0 | $0 |
Agents Affiliated with this Home
-
L
Seller's Agent in 2017
Laurel DeFreece
DeFreece Real Estate Team, LLC
(816) 225-8988
1 in this area
84 Total Sales
-
G
Buyer's Agent in 2017
Gerald Snodgrass
Northland MO Realty
(816) 509-9839
20 in this area
29 Total Sales
-
D
Seller's Agent in 2015
Donald Talley
Show-me Real Estate
Map
Source: Heartland MLS
MLS Number: 1882917
APN: 10-07.1-25-004-015-006.000
- 509 Whitcomb St
- 204 Lynn St
- 311 Center St
- 906 Plattsburg St
- 604 Walnut St
- 304 Elm St
- 116 Pine St
- 127 Hondo St
- 000 Missouri 116
- 3408 Missouri 116
- 3632 SE 228th St
- 25 NE Stonum Rd
- Lot 2 SE 240th St
- 5260 SE Fox Run Rd
- 5126 SE Sioux Dr
- 5126 Sioux Dr
- 5333 SE Canyon Dr
- 5964 SE Hilltop Rd
- 330 SE 240th St
- 0 SE Cannonball Rd Unit HMS2550195






