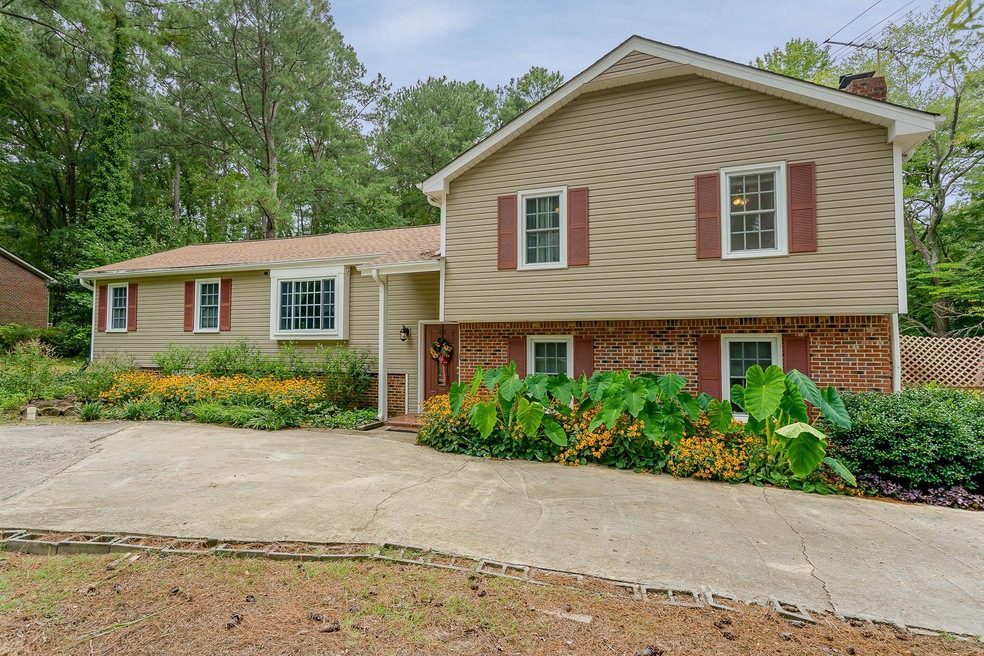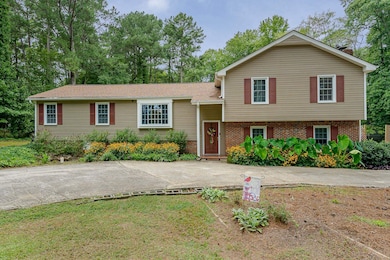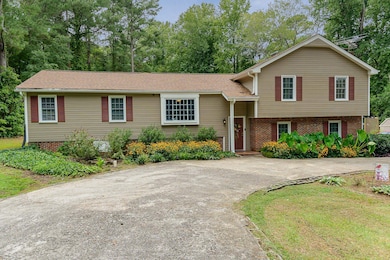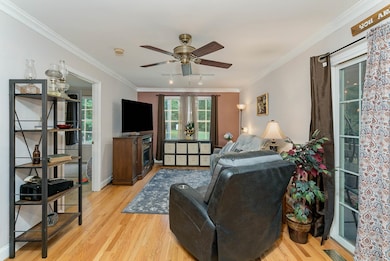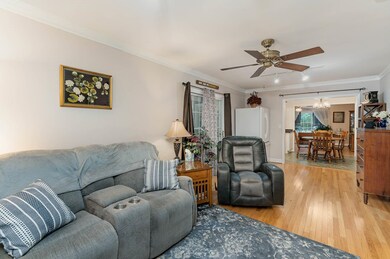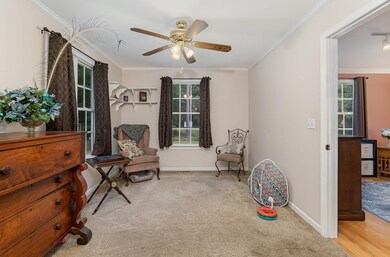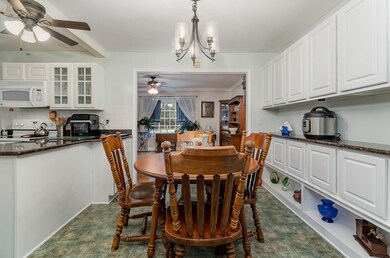
602 Whitley Way Wendell, NC 27591
Estimated Value: $392,000 - $453,470
Highlights
- 1.8 Acre Lot
- Main Floor Primary Bedroom
- No HOA
- Traditional Architecture
- Granite Countertops
- Den with Fireplace
About This Home
As of October 2022Incredibly rare find! 6 BRS, 4.5 baths on 1.8 Acres within Wendell City limits! Space for the entire family, extended family and guests!! Split foyer with lower level den, BR, laundry & 1/2 bath. Main lvl w/dining, kit, MBR, family rm, & BR #3 w/private bath. 2 lvl with 3 BRS & 2 full baths. 2 hot water heater (#1 serves MBR & guest rm). 2 screened in porches. New roof in 2016. Refrigerator, W/D conveys. 1 yr warranty. 12x28 shop plus 2 out buildings.
Last Agent to Sell the Property
Mark Spain Real Estate License #139177 Listed on: 08/18/2022

Home Details
Home Type
- Single Family
Est. Annual Taxes
- $2,436
Year Built
- Built in 1972
Lot Details
- 1.8 Acre Lot
Parking
- Private Driveway
Home Design
- Traditional Architecture
- Slab Foundation
- Vinyl Siding
Interior Spaces
- 2,772 Sq Ft Home
- Multi-Level Property
- Bookcases
- Smooth Ceilings
- Ceiling Fan
- Gas Log Fireplace
- Family Room
- Living Room
- Breakfast Room
- Dining Room
- Den with Fireplace
- Workshop
- Utility Room
- Crawl Space
- Pull Down Stairs to Attic
Kitchen
- Electric Range
- Microwave
- Dishwasher
- Granite Countertops
Flooring
- Carpet
- Laminate
- Vinyl
Bedrooms and Bathrooms
- 6 Bedrooms
- Primary Bedroom on Main
- Separate Shower in Primary Bathroom
Laundry
- Laundry on main level
- Dryer
- Washer
Outdoor Features
- Separate Outdoor Workshop
- Outbuilding
- Rain Gutters
Schools
- Carver Elementary School
- Wendell Middle School
- East Wake High School
Utilities
- Forced Air Heating and Cooling System
- Heating System Uses Propane
- Heat Pump System
- Electric Water Heater
- High Speed Internet
- Cable TV Available
Community Details
- No Home Owners Association
- Association fees include unknown
Ownership History
Purchase Details
Home Financials for this Owner
Home Financials are based on the most recent Mortgage that was taken out on this home.Purchase Details
Home Financials for this Owner
Home Financials are based on the most recent Mortgage that was taken out on this home.Purchase Details
Similar Homes in Wendell, NC
Home Values in the Area
Average Home Value in this Area
Purchase History
| Date | Buyer | Sale Price | Title Company |
|---|---|---|---|
| Gibson Alyssa | $375,000 | -- | |
| Brown Marvin C | $116,500 | None Available | |
| Brown Marvin C | $109,000 | -- |
Mortgage History
| Date | Status | Borrower | Loan Amount |
|---|---|---|---|
| Open | Gibson Alyssa | $363,750 | |
| Previous Owner | Brown Marvin C | $100,000 | |
| Previous Owner | Brown Marvin C | $124,440 | |
| Previous Owner | Brown Marvin C | $93,200 | |
| Previous Owner | Brown Marvin C | $144,800 | |
| Previous Owner | Brown Marvin C | $111,000 |
Property History
| Date | Event | Price | Change | Sq Ft Price |
|---|---|---|---|---|
| 12/15/2023 12/15/23 | Off Market | $375,000 | -- | -- |
| 10/13/2022 10/13/22 | Sold | $375,000 | -2.6% | $135 / Sq Ft |
| 09/11/2022 09/11/22 | Pending | -- | -- | -- |
| 09/08/2022 09/08/22 | Price Changed | $385,000 | -2.5% | $139 / Sq Ft |
| 08/17/2022 08/17/22 | For Sale | $395,000 | -- | $142 / Sq Ft |
Tax History Compared to Growth
Tax History
| Year | Tax Paid | Tax Assessment Tax Assessment Total Assessment is a certain percentage of the fair market value that is determined by local assessors to be the total taxable value of land and additions on the property. | Land | Improvement |
|---|---|---|---|---|
| 2024 | $3,997 | $374,798 | $97,500 | $277,298 |
| 2023 | $2,595 | $206,044 | $44,200 | $161,844 |
| 2022 | $2,476 | $206,044 | $44,200 | $161,844 |
| 2021 | $2,436 | $206,044 | $44,200 | $161,844 |
| 2020 | $2,412 | $206,044 | $44,200 | $161,844 |
| 2019 | $2,190 | $166,080 | $45,000 | $121,080 |
| 2018 | $2,080 | $166,080 | $45,000 | $121,080 |
| 2017 | $2,015 | $166,080 | $45,000 | $121,080 |
| 2016 | $1,991 | $166,080 | $45,000 | $121,080 |
| 2015 | $2,113 | $176,657 | $51,000 | $125,657 |
| 2014 | -- | $176,657 | $51,000 | $125,657 |
Agents Affiliated with this Home
-
Janna Whitehorne

Seller's Agent in 2022
Janna Whitehorne
Mark Spain
(919) 369-9097
1 in this area
103 Total Sales
-
Nicole Anglin

Buyer's Agent in 2022
Nicole Anglin
Guided Path Realty LLC
(919) 931-8202
1 in this area
25 Total Sales
Map
Source: Doorify MLS
MLS Number: 2468992
APN: 1794.13-12-7529-000
- 627 Gaslight Trail
- 816 Trumpet Vine Ct
- 404 Cedarmere Dr
- 4575 Wendell Blvd
- 813 Whitley Way
- 65 Wood Green Dr
- 1006 Trumpet Vine Ct
- 120 Lu Tom Ln
- 431 Mattox St
- 104 Cavalier Rider Run
- 803 Bright Nova Way
- 656 Dallas Rose Dr
- 809 Bright Nova Way
- 501 Campbell Ridge Place
- 806 Bright Nova Way
- 816 Way
- 818 Bright Nova Way
- 634 Silverado Sunset Loop
- 611 Silverado Sunset Loop
- 609 Silverado Sunset Loop
- 602 Whitley Way
- 4340 Wendell Blvd
- 612 Whitley Way
- 4336 Wendell Blvd
- 625 Gaslight Trail
- 4330 Wendell Blvd
- 601 Whitley Way
- 622 Whitley Way
- 4401 Wendell Blvd
- 4351 Wendell Blvd
- 621 Gaslight Trail
- 615 Whitley Way
- 623 Gaslight Trail
- 619 Gaslight Trail
- 4411 Wendell Blvd
- 629 Gaslight Trail
- 4341 Wendell Blvd
- 4320 Wendell Blvd
- 635 Whitley Way
- 804 Trumpet Vine Ct
