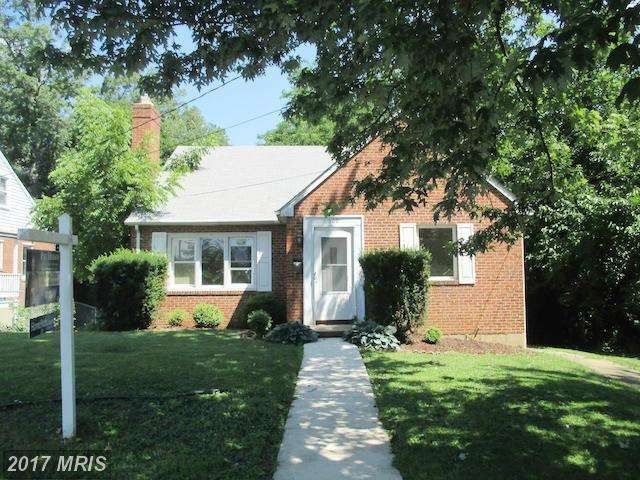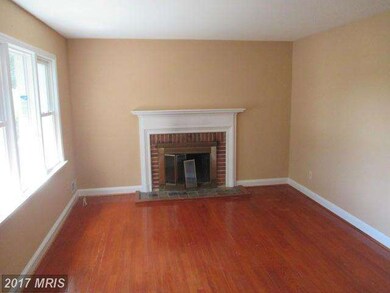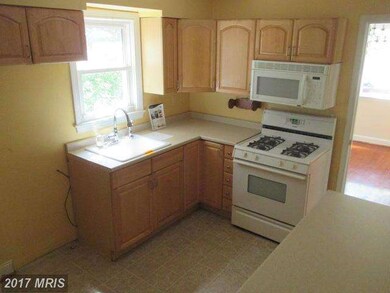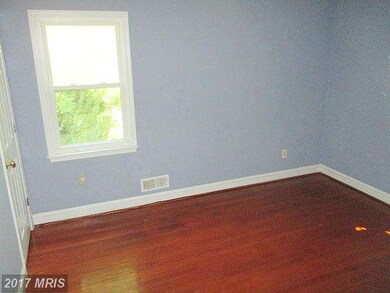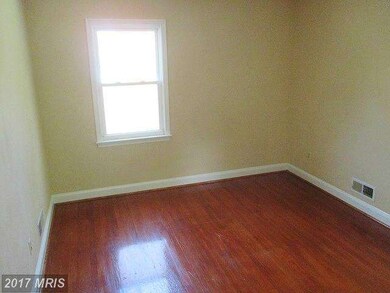
602 Woodsdale Rd Catonsville, MD 21228
Highlights
- Cape Cod Architecture
- Traditional Floor Plan
- No HOA
- Catonsville High School Rated A-
- 1 Fireplace
- Eat-In Kitchen
About This Home
As of May 2020Fannie Mae Homepath Property. Surprisingly spacious cape code! This home has much to offer w/ its hardwood floors throughout main level, finished upper level carpeted recreation room, nice size kitchen w/maple cabinets, fireplace in living room, large bedrooms and full bath in upper level w/porcelain tiles & spa-like tub. Located near schools, restaurants/shopping, transportation & commuter route
Last Agent to Sell the Property
Michael Sloan
Keller Williams Crossroads Listed on: 05/19/2015

Co-Listed By
Pat Hiban
Keller Williams Crossroads
Home Details
Home Type
- Single Family
Est. Annual Taxes
- $2,719
Year Built
- Built in 1955
Lot Details
- 7,475 Sq Ft Lot
Home Design
- Cape Cod Architecture
- Brick Exterior Construction
Interior Spaces
- 1,806 Sq Ft Home
- Property has 3 Levels
- Traditional Floor Plan
- 1 Fireplace
- Dining Area
- Unfinished Basement
- Rear Basement Entry
- Eat-In Kitchen
Bedrooms and Bathrooms
- 3 Bedrooms
- 2 Full Bathrooms
Parking
- On-Street Parking
- Off-Street Parking
Outdoor Features
- Patio
- Shed
Utilities
- Forced Air Heating and Cooling System
- Natural Gas Water Heater
Community Details
- No Home Owners Association
- Delrey Subdivision
Listing and Financial Details
- Tax Lot 27
- Assessor Parcel Number 04010112002320
Ownership History
Purchase Details
Home Financials for this Owner
Home Financials are based on the most recent Mortgage that was taken out on this home.Purchase Details
Purchase Details
Home Financials for this Owner
Home Financials are based on the most recent Mortgage that was taken out on this home.Purchase Details
Similar Homes in the area
Home Values in the Area
Average Home Value in this Area
Purchase History
| Date | Type | Sale Price | Title Company |
|---|---|---|---|
| Deed | $320,000 | Sage Title Group Llc | |
| Trustee Deed | $250,618 | None Available | |
| Deed | -- | -- | |
| Deed | $176,100 | -- |
Mortgage History
| Date | Status | Loan Amount | Loan Type |
|---|---|---|---|
| Open | $407,400 | New Conventional | |
| Closed | $288,000 | New Conventional | |
| Previous Owner | $20,000 | Credit Line Revolving | |
| Previous Owner | $197,200 | Stand Alone Second | |
| Previous Owner | $25,000 | Stand Alone Second |
Property History
| Date | Event | Price | Change | Sq Ft Price |
|---|---|---|---|---|
| 05/07/2020 05/07/20 | Sold | $320,000 | 0.0% | $114 / Sq Ft |
| 03/28/2020 03/28/20 | Pending | -- | -- | -- |
| 03/23/2020 03/23/20 | For Sale | $320,000 | +77.8% | $114 / Sq Ft |
| 10/29/2015 10/29/15 | Sold | $180,000 | -2.7% | $100 / Sq Ft |
| 09/16/2015 09/16/15 | Pending | -- | -- | -- |
| 08/27/2015 08/27/15 | Price Changed | $184,900 | -7.5% | $102 / Sq Ft |
| 07/27/2015 07/27/15 | Price Changed | $199,900 | -9.1% | $111 / Sq Ft |
| 06/23/2015 06/23/15 | Price Changed | $219,900 | -6.8% | $122 / Sq Ft |
| 05/19/2015 05/19/15 | For Sale | $236,000 | -- | $131 / Sq Ft |
Tax History Compared to Growth
Tax History
| Year | Tax Paid | Tax Assessment Tax Assessment Total Assessment is a certain percentage of the fair market value that is determined by local assessors to be the total taxable value of land and additions on the property. | Land | Improvement |
|---|---|---|---|---|
| 2025 | $4,316 | $325,067 | -- | -- |
| 2024 | $4,316 | $316,800 | $92,100 | $224,700 |
| 2023 | $2,075 | $304,100 | $0 | $0 |
| 2022 | $3,944 | $291,400 | $0 | $0 |
| 2021 | $3,343 | $278,700 | $92,100 | $186,600 |
| 2020 | $3,249 | $268,067 | $0 | $0 |
| 2019 | $3,120 | $257,433 | $0 | $0 |
| 2018 | $3,336 | $246,800 | $77,100 | $169,700 |
| 2017 | $2,911 | $231,967 | $0 | $0 |
| 2016 | $2,501 | $217,133 | $0 | $0 |
| 2015 | $2,501 | $202,300 | $0 | $0 |
| 2014 | $2,501 | $202,300 | $0 | $0 |
Agents Affiliated with this Home
-
Martin Tippet

Seller's Agent in 2020
Martin Tippet
ExecuHome Realty
(410) 615-1126
3 in this area
78 Total Sales
-
Bob Chew

Buyer's Agent in 2020
Bob Chew
Samson Properties
(410) 995-9600
61 in this area
2,787 Total Sales
-
M
Seller's Agent in 2015
Michael Sloan
Keller Williams Crossroads
-
P
Seller Co-Listing Agent in 2015
Pat Hiban
Keller Williams Crossroads
-
Bev Langley

Buyer's Agent in 2015
Bev Langley
Coldwell Banker (NRT-Southeast-MidAtlantic)
(410) 320-0282
251 Total Sales
Map
Source: Bright MLS
MLS Number: 1002616018
APN: 01-0112002320
- 114 Delrey Ave
- 518 Ingleside Ave
- 626 Stoney Ln
- 509 Valcour Rd
- 303 Harlem Ln
- 703 Eastshire Dr
- 453 Kent Ave
- 612 Wallerson Rd
- 19 Delrey Ave
- 36 Glenwood Ave
- 316 Whitfield Rd
- 15 Arbutus Ave
- 133 Wesley Ave
- 3 Arthur Ave
- 313 Greenlow Rd
- 316 Stratford Rd
- 106 Winters Ln
- 27 N Prospect Ave
- 118 Winters Ln
- 42 Winters Ln
