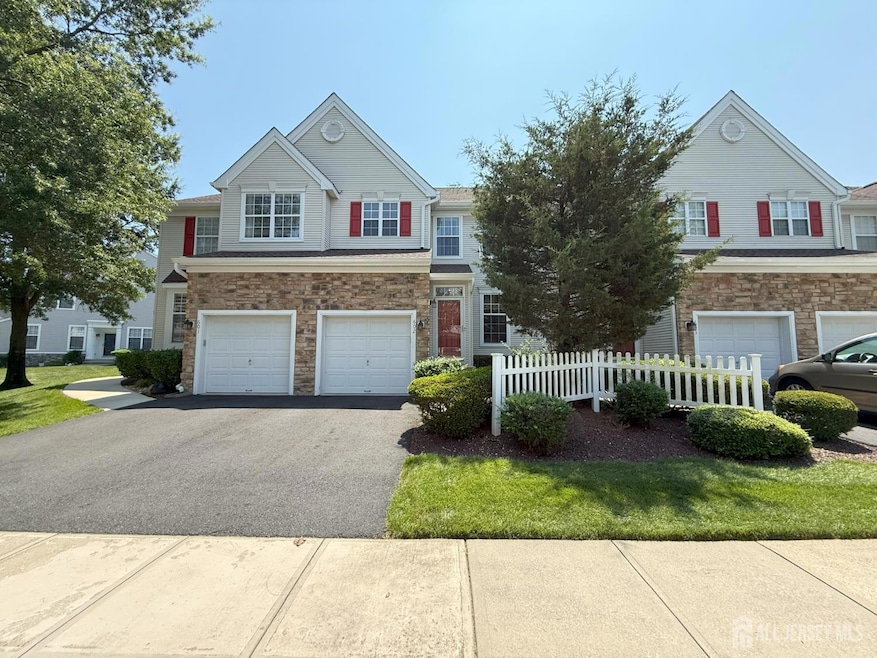
602 Yarrow Cir Dayton, NJ 08810
Estimated payment $4,620/month
Highlights
- 4.24 Acre Lot
- Wood Flooring
- Tennis Courts
- Indian Fields Elementary School Rated A
- Granite Countertops
- Formal Dining Room
About This Home
Welcome to Your Dream Home in the Highly Desirable Summerfield Community of South Brunswick! This beautifully updated 3-bedroom, 2.5-bath townhome offers the perfect blend of comfort, style, and convenience. Step inside to discover an inviting layout featuring a modern kitchen with stainless steel appliances, tile backsplash, breakfast bar, and sliding glass doors that lead to a gorgeous paver patio perfect for indoor-outdoor living. Enjoy cozy evenings by the gas fireplace in the spacious family room, host dinners in the formal dining room, or unwind in the elegant living room. The main level also includes a stylish powder room for guests. Upstairs, you'll find three generously sized bedrooms, including a luxurious primary suite complete with a private bath and walk-in closet. The fully finished basement offers a fantastic recreation room with a bar ideal for entertaining as well as plenty of storage space. Outside, relax on your private paver patio that backs to a peaceful grassy area perfect for morning coffee or evening unwinding. Don't miss this exceptional opportunity to live in one of South Brunswick's most sought after communities. Schedule your showing today!
Townhouse Details
Home Type
- Townhome
Est. Annual Taxes
- $9,817
Year Built
- Built in 2000
Parking
- 1 Car Attached Garage
- Open Parking
Home Design
- Asphalt Roof
Interior Spaces
- 1,842 Sq Ft Home
- 2-Story Property
- Gas Fireplace
- Family Room
- Living Room
- Formal Dining Room
Kitchen
- Breakfast Bar
- Gas Oven or Range
- Microwave
- Dishwasher
- Granite Countertops
Flooring
- Wood
- Carpet
- Laminate
- Ceramic Tile
Bedrooms and Bathrooms
- 3 Bedrooms
- Walk-In Closet
- Primary Bathroom is a Full Bathroom
Laundry
- Laundry Room
- Dryer
- Washer
Finished Basement
- Basement Fills Entire Space Under The House
- Recreation or Family Area in Basement
- Basement Storage
Utilities
- Forced Air Heating System
- Gas Water Heater
Community Details
Overview
- Association fees include snow removal, trash
- Summerfield Sec 12 13&17 Subdivision
Recreation
- Tennis Courts
- Community Playground
Building Details
- Maintenance Expense $294
Map
Home Values in the Area
Average Home Value in this Area
Tax History
| Year | Tax Paid | Tax Assessment Tax Assessment Total Assessment is a certain percentage of the fair market value that is determined by local assessors to be the total taxable value of land and additions on the property. | Land | Improvement |
|---|---|---|---|---|
| 2025 | $10,183 | $188,500 | $50,000 | $138,500 |
| 2024 | $9,817 | $188,500 | $50,000 | $138,500 |
| 2023 | $9,817 | $188,500 | $50,000 | $138,500 |
| 2022 | $9,525 | $188,500 | $50,000 | $138,500 |
| 2021 | $7,331 | $188,500 | $50,000 | $138,500 |
| 2020 | $9,583 | $188,500 | $50,000 | $138,500 |
| 2019 | $9,670 | $188,500 | $50,000 | $138,500 |
| 2018 | $9,353 | $188,500 | $50,000 | $138,500 |
| 2017 | $9,340 | $188,500 | $50,000 | $138,500 |
| 2016 | $9,242 | $188,500 | $50,000 | $138,500 |
| 2015 | $8,959 | $188,500 | $50,000 | $138,500 |
| 2014 | $8,814 | $188,500 | $50,000 | $138,500 |
Property History
| Date | Event | Price | Change | Sq Ft Price |
|---|---|---|---|---|
| 07/30/2025 07/30/25 | For Sale | $699,000 | +68.4% | $379 / Sq Ft |
| 06/28/2013 06/28/13 | Sold | $415,000 | -1.2% | -- |
| 05/06/2013 05/06/13 | Pending | -- | -- | -- |
| 04/12/2013 04/12/13 | For Sale | $419,900 | -- | -- |
Purchase History
| Date | Type | Sale Price | Title Company |
|---|---|---|---|
| Deed | $413,000 | Nrt Title Agency Llc | |
| Deed | $191,479 | -- |
Mortgage History
| Date | Status | Loan Amount | Loan Type |
|---|---|---|---|
| Open | $340,000 | Adjustable Rate Mortgage/ARM | |
| Closed | $373,500 | New Conventional | |
| Previous Owner | $258,000 | New Conventional | |
| Previous Owner | $45,000 | New Conventional | |
| Previous Owner | $172,300 | No Value Available |
Similar Homes in the area
Source: All Jersey MLS
MLS Number: 2601602R
APN: 21-00031-14-00602
- 1401 Yarrow Cir
- 1106 Dahlia Cir
- 29 Jeffrey Cir
- 1110 Blossom Cir
- 408 Blossom Cir
- 609 Blossom Cir
- 19 Larkspur Dr
- 4 Lincoln Ln Unit F4
- 1 Quincy Cir
- 428 Ridge Rd
- 342 Ridge Rd
- 12 Regal Dr
- 113 Benjamin Ct
- 57 Yorktown Rd
- 17 Putnam Rd
- 701 Jacob Ct
- 675 Georges Rd
- 713 Stiller Ln
- 722 Stiller Ln
- 1022 Vanderbergh Unit 1022
- 802 Yarrow Cir
- 1905 Dahlia Cir
- 1209 Blossom Cir
- 27 Jeffrey Cir
- 15 Jeffrey Cir
- 39 Jeffrey Cir
- 908 Blossom Cir
- 356 Ridge Rd
- 23 Regal Dr
- 36 Hannah Dr
- 21 Jeremy Dr
- 503 Samuel Ct
- 936 Vanderbergh
- 1028 Vanderbergh
- 601 Charleston Dr
- 1016 Vanderbergh
- 629 Spotswood Englishtown Rd Unit 3104
- 1021 Vanderbergh
- 1021 Vanderbergh
- 178 Major Rd






