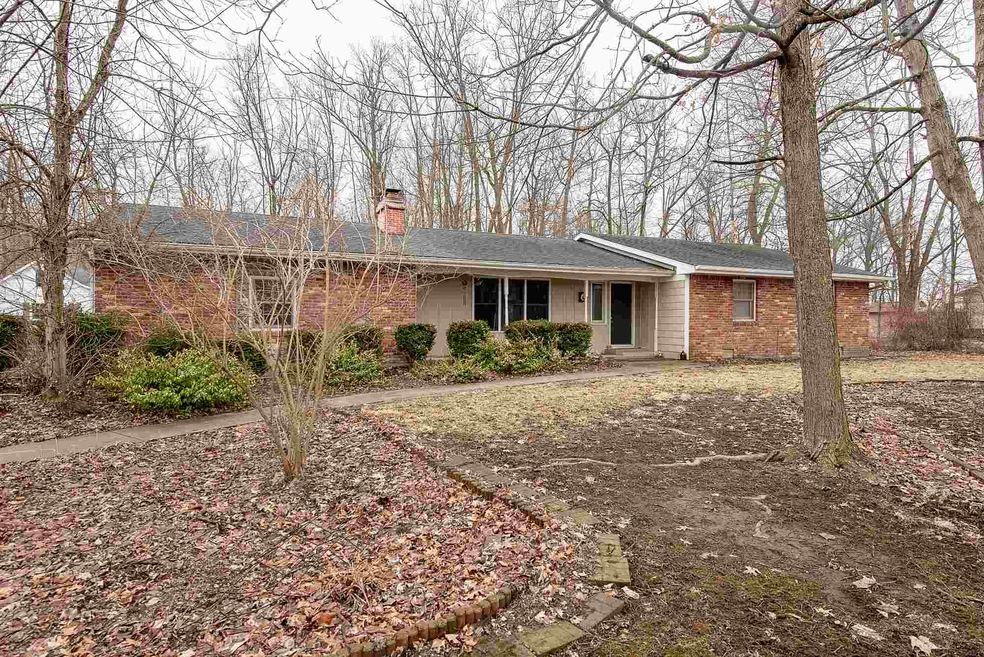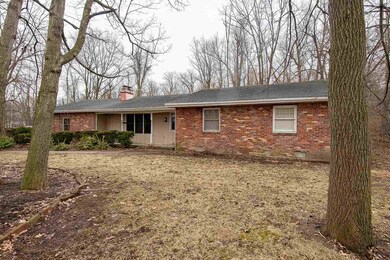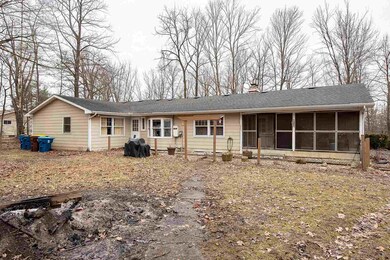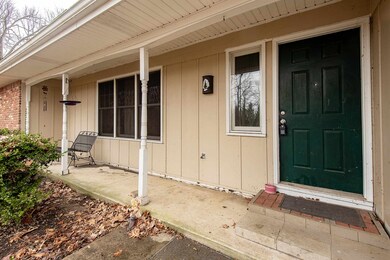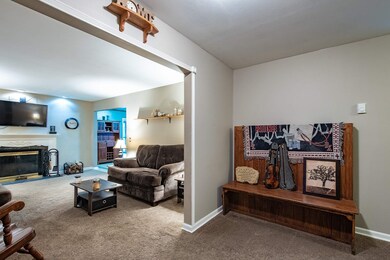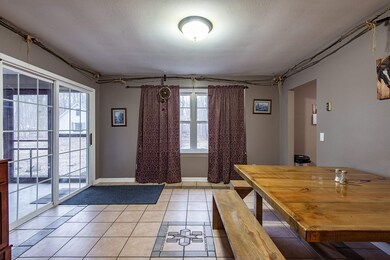
6020 E Paulding Rd Fort Wayne, IN 46816
Adams Township NeighborhoodHighlights
- Primary Bedroom Suite
- Living Room with Fireplace
- Partially Wooded Lot
- East Allen University Rated A
- Ranch Style House
- Game Room
About This Home
As of April 2019Country living right in the city with 1.11 acre lot with mature trees and finished outbuilding and shed. Inside you will surprised as you enter the spacious foyer and see the beautiful living room with wood burning fireplace which is open to the dining room. The kitchen with stainless steel appliances, which stay with the home, is large enough for kitchen table or island. The 4 bedrooms are carpeted and include generous closets in each one. The master suite has a full master bath with his and her closets. Downstairs in the finished basement you will find a huge knotty pine lined rec room with built-in bar and extra space for a game table. There is an extra room that is unfinished but could be finished to be a bedroom if needed.
Last Agent to Sell the Property
Laura Martinez
Coldwell Banker Real Estate Group Listed on: 03/21/2019
Home Details
Home Type
- Single Family
Est. Annual Taxes
- $1,050
Year Built
- Built in 1967
Lot Details
- 1.11 Acre Lot
- Level Lot
- Partially Wooded Lot
Parking
- 2 Car Attached Garage
- Garage Door Opener
- Gravel Driveway
- Off-Street Parking
Home Design
- Ranch Style House
- Brick Exterior Construction
- Poured Concrete
- Asphalt Roof
Interior Spaces
- Wood Burning Fireplace
- Entrance Foyer
- Living Room with Fireplace
- 2 Fireplaces
- Game Room
- Storage In Attic
Kitchen
- Eat-In Kitchen
- Electric Oven or Range
Flooring
- Carpet
- Laminate
Bedrooms and Bathrooms
- 4 Bedrooms
- Primary Bedroom Suite
- 2 Full Bathrooms
Laundry
- Laundry on main level
- Washer and Electric Dryer Hookup
Basement
- Basement Fills Entire Space Under The House
- Fireplace in Basement
Schools
- Southwick Elementary School
- Paul Harding Middle School
- New Haven High School
Utilities
- Window Unit Cooling System
- Baseboard Heating
- Private Company Owned Well
- Well
- Septic System
Additional Features
- Covered patio or porch
- Suburban Location
Community Details
- Community Fire Pit
Listing and Financial Details
- Assessor Parcel Number 02-13-28-200-006.000-039
Ownership History
Purchase Details
Home Financials for this Owner
Home Financials are based on the most recent Mortgage that was taken out on this home.Purchase Details
Home Financials for this Owner
Home Financials are based on the most recent Mortgage that was taken out on this home.Purchase Details
Home Financials for this Owner
Home Financials are based on the most recent Mortgage that was taken out on this home.Similar Homes in Fort Wayne, IN
Home Values in the Area
Average Home Value in this Area
Purchase History
| Date | Type | Sale Price | Title Company |
|---|---|---|---|
| Deed | $163,700 | -- | |
| Warranty Deed | -- | Liberty Title & Escrow Co | |
| Interfamily Deed Transfer | -- | Lawyers Title |
Mortgage History
| Date | Status | Loan Amount | Loan Type |
|---|---|---|---|
| Open | $26,000 | Non Purchase Money Mortgage | |
| Open | $136,500 | New Conventional | |
| Closed | $139,175 | No Value Available | |
| Closed | -- | No Value Available | |
| Previous Owner | $125,582 | FHA | |
| Previous Owner | $15,000 | Credit Line Revolving | |
| Previous Owner | $95,803 | New Conventional | |
| Previous Owner | $100,000 | New Conventional |
Property History
| Date | Event | Price | Change | Sq Ft Price |
|---|---|---|---|---|
| 04/29/2019 04/29/19 | Sold | $146,500 | +4.6% | $57 / Sq Ft |
| 03/23/2019 03/23/19 | Pending | -- | -- | -- |
| 03/21/2019 03/21/19 | For Sale | $140,000 | +9.5% | $54 / Sq Ft |
| 06/07/2016 06/07/16 | Sold | $127,900 | -15.9% | $50 / Sq Ft |
| 05/02/2016 05/02/16 | Pending | -- | -- | -- |
| 10/26/2015 10/26/15 | For Sale | $152,000 | -- | $59 / Sq Ft |
Tax History Compared to Growth
Tax History
| Year | Tax Paid | Tax Assessment Tax Assessment Total Assessment is a certain percentage of the fair market value that is determined by local assessors to be the total taxable value of land and additions on the property. | Land | Improvement |
|---|---|---|---|---|
| 2024 | $1,929 | $245,100 | $29,600 | $215,500 |
| 2023 | $1,924 | $245,400 | $29,600 | $215,800 |
| 2022 | $1,626 | $201,700 | $29,600 | $172,100 |
| 2021 | $1,413 | $166,700 | $29,600 | $137,100 |
| 2020 | $1,231 | $156,600 | $29,600 | $127,000 |
| 2019 | $1,134 | $145,800 | $29,600 | $116,200 |
| 2018 | $1,105 | $137,000 | $29,600 | $107,400 |
| 2017 | $1,055 | $129,800 | $29,600 | $100,200 |
| 2016 | $1,031 | $128,300 | $29,600 | $98,700 |
| 2014 | $865 | $116,500 | $29,600 | $86,900 |
| 2013 | $916 | $119,500 | $29,600 | $89,900 |
Agents Affiliated with this Home
-

Seller's Agent in 2019
Laura Martinez
Coldwell Banker Real Estate Group
-
Angela Ballard

Buyer's Agent in 2019
Angela Ballard
Coldwell Banker Real Estate Group
(260) 450-1132
1 in this area
39 Total Sales
-
April West

Seller's Agent in 2016
April West
Scheerer McCulloch Real Estate
(260) 415-1197
10 in this area
295 Total Sales
-
Brittany Meza

Buyer's Agent in 2016
Brittany Meza
Keller Williams Realty Group
(260) 602-6879
3 in this area
160 Total Sales
Map
Source: Indiana Regional MLS
MLS Number: 201909900
APN: 02-13-28-200-006.000-039
- 4614 Santa Ana Dr
- 4320 Casa Verde Dr
- 4216 E Paulding Rd
- 4415 Richfield Ln
- 4106 E Paulding Rd
- 10305 Woodsong Cove
- 6715 Prescott Ct
- 4020 Lynfield Dr
- 4013 Strathdon Dr
- 4917 Wayne Trace
- 3921 E Pettit Ave
- 6830 Selkirk Dr
- 6776 Wild Turkey Place
- 3912 E Fleming Ave
- 3931 Fritcha Ave
- 3724 Sherwood Terrace St
- 4405 Duncastle Cove
- 7231 Hartzell Rd
- 1550 E Tillman Rd
- 3610 E Sherwood Terrace
