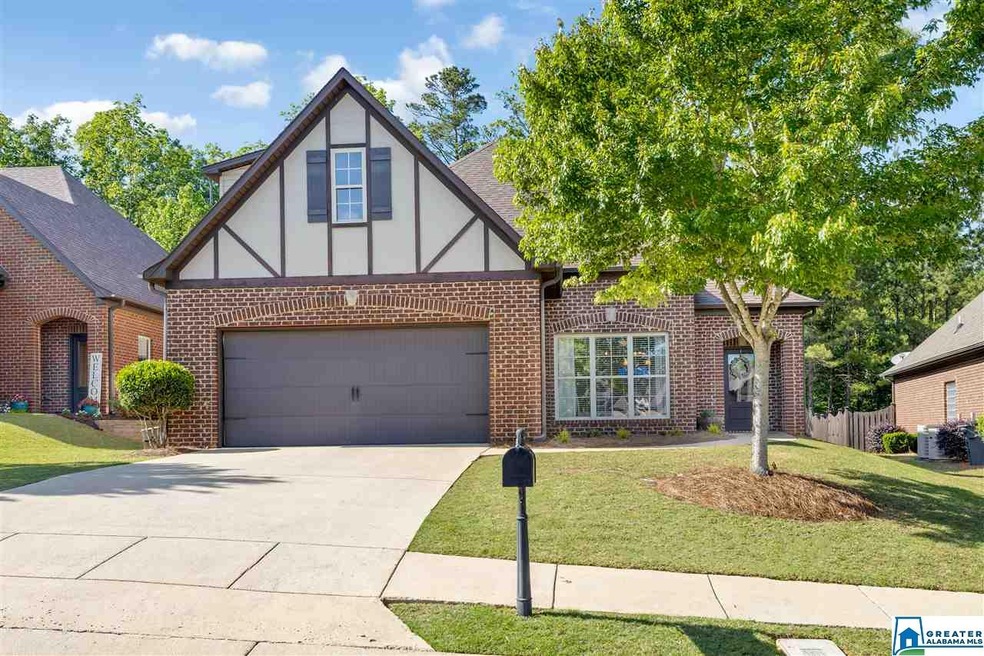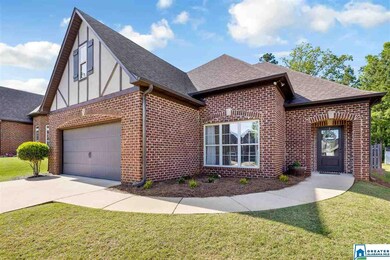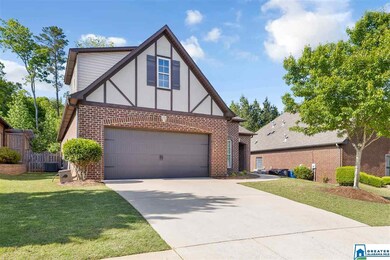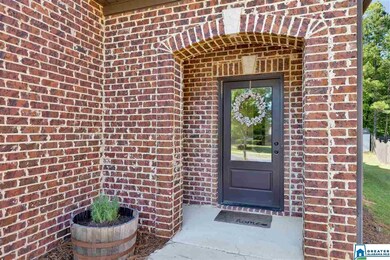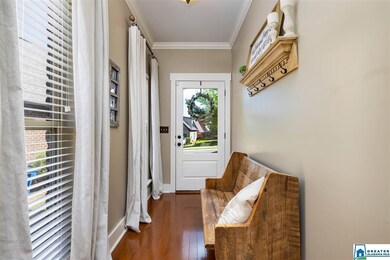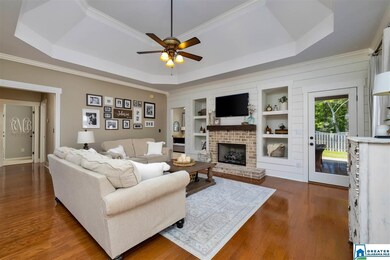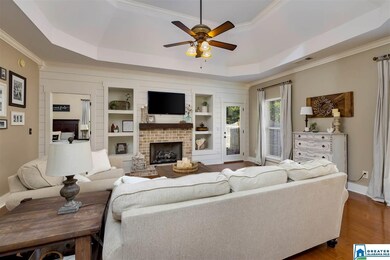
6020 Mountain View Trace Trussville, AL 35173
Highlights
- In Ground Pool
- Clubhouse
- Wood Flooring
- Paine Elementary School Rated A
- Covered Deck
- Attic
About This Home
As of December 2024New Listing in one of Trussville's most desired subdivisions, Longmeadow! 1772+/- sq ft on the main level, 3 bdrm/2ba, good size fenced yard and covered patio. Kitchen is open to the living room. Granite countertops in the kitchen and bathrooms. Living room has built ins on both sides of the fireplace plus a shiplap wall. Master bedroom is separate from the 2 additional bedrooms. Walk up attic space that just needs sheetrock to become an additional bedroom and bathroom. Home backs up to the woods for privacy. HVAC was replaced two years ago. Longmeadow has a pool, clubhouse, sidewalks, street lights and walking distance to Hewitt's new football field. Very conveniently located to Trussville schools, interstate and shopping.
Home Details
Home Type
- Single Family
Est. Annual Taxes
- $1,401
Year Built
- Built in 2009
Lot Details
- 6,970 Sq Ft Lot
- Fenced Yard
- Interior Lot
- Few Trees
HOA Fees
- $58 Monthly HOA Fees
Parking
- 2 Car Attached Garage
- Garage on Main Level
- Front Facing Garage
Home Design
- Slab Foundation
- Three Sided Brick Exterior Elevation
Interior Spaces
- 1,772 Sq Ft Home
- 1-Story Property
- Smooth Ceilings
- Ceiling Fan
- Recessed Lighting
- Brick Fireplace
- Gas Fireplace
- Double Pane Windows
- Living Room with Fireplace
- Breakfast Room
- Walkup Attic
Kitchen
- Breakfast Bar
- Stove
- <<builtInMicrowave>>
- Dishwasher
- Stainless Steel Appliances
- Solid Surface Countertops
Flooring
- Wood
- Carpet
- Tile
Bedrooms and Bathrooms
- 3 Bedrooms
- Split Bedroom Floorplan
- Walk-In Closet
- 2 Full Bathrooms
- Split Vanities
- Bathtub and Shower Combination in Primary Bathroom
- Garden Bath
- Separate Shower
- Linen Closet In Bathroom
Laundry
- Laundry Room
- Laundry on main level
- Washer and Electric Dryer Hookup
Pool
- In Ground Pool
- Fence Around Pool
Outdoor Features
- Covered Deck
- Covered patio or porch
Utilities
- Central Heating and Cooling System
- Underground Utilities
- Electric Water Heater
Listing and Financial Details
- Assessor Parcel Number 12-00-12-2-000-140.000
Community Details
Overview
- Association fees include common grounds mntc
- Mckay Management Association, Phone Number (205) 733-6700
Amenities
- Clubhouse
Recreation
- Community Pool
Ownership History
Purchase Details
Home Financials for this Owner
Home Financials are based on the most recent Mortgage that was taken out on this home.Purchase Details
Home Financials for this Owner
Home Financials are based on the most recent Mortgage that was taken out on this home.Purchase Details
Home Financials for this Owner
Home Financials are based on the most recent Mortgage that was taken out on this home.Purchase Details
Similar Homes in Trussville, AL
Home Values in the Area
Average Home Value in this Area
Purchase History
| Date | Type | Sale Price | Title Company |
|---|---|---|---|
| Warranty Deed | $389,000 | None Listed On Document | |
| Warranty Deed | $389,000 | None Listed On Document | |
| Deed | $265,000 | -- | |
| Survivorship Deed | $212,500 | None Available | |
| Warranty Deed | $41,000 | None Available |
Mortgage History
| Date | Status | Loan Amount | Loan Type |
|---|---|---|---|
| Open | $299,000 | New Conventional | |
| Closed | $299,000 | New Conventional | |
| Previous Owner | $251,750 | No Value Available | |
| Previous Owner | $210,215 | FHA | |
| Previous Owner | $211,049 | FHA | |
| Previous Owner | $208,648 | FHA | |
| Previous Owner | $6,375 | New Conventional |
Property History
| Date | Event | Price | Change | Sq Ft Price |
|---|---|---|---|---|
| 12/04/2024 12/04/24 | Sold | $389,000 | -0.2% | $176 / Sq Ft |
| 10/11/2024 10/11/24 | For Sale | $389,900 | +47.1% | $177 / Sq Ft |
| 06/09/2020 06/09/20 | Sold | $265,000 | 0.0% | $150 / Sq Ft |
| 05/02/2020 05/02/20 | For Sale | $265,000 | -- | $150 / Sq Ft |
Tax History Compared to Growth
Tax History
| Year | Tax Paid | Tax Assessment Tax Assessment Total Assessment is a certain percentage of the fair market value that is determined by local assessors to be the total taxable value of land and additions on the property. | Land | Improvement |
|---|---|---|---|---|
| 2024 | $1,765 | $33,940 | -- | -- |
| 2022 | $1,625 | $27,020 | $7,000 | $20,020 |
| 2021 | $1,523 | $25,380 | $7,000 | $18,380 |
| 2020 | $1,401 | $23,410 | $7,000 | $16,410 |
| 2019 | $1,401 | $23,420 | $0 | $0 |
| 2018 | $1,174 | $19,760 | $0 | $0 |
| 2017 | $1,174 | $19,760 | $0 | $0 |
| 2016 | $1,174 | $19,760 | $0 | $0 |
| 2015 | $1,174 | $19,760 | $0 | $0 |
| 2014 | $1,025 | $19,480 | $0 | $0 |
| 2013 | $1,025 | $19,480 | $0 | $0 |
Agents Affiliated with this Home
-
Ruwena Healy

Seller's Agent in 2024
Ruwena Healy
Keller Williams Realty Vestavia
(205) 612-8242
36 in this area
213 Total Sales
-
Micah Martin

Seller Co-Listing Agent in 2024
Micah Martin
Keller Williams Pell City
(205) 915-7040
7 in this area
133 Total Sales
-
Anna Lu Hemphill

Buyer's Agent in 2024
Anna Lu Hemphill
RealtySouth
(205) 540-6135
2 in this area
65 Total Sales
-
Dede Markle

Seller's Agent in 2020
Dede Markle
RE/MAX
(205) 382-1176
22 in this area
112 Total Sales
-
Linsey Lawson

Buyer's Agent in 2020
Linsey Lawson
Vulcan Realty, LLC
(205) 229-9631
4 in this area
174 Total Sales
Map
Source: Greater Alabama MLS
MLS Number: 881844
APN: 12-00-12-2-000-140.000
- 6037 Clubhouse Dr
- 5824 Longview Ln
- 6051 Clubhouse Dr
- 5713 Long View Trail
- 5404 Longmeadow Pkwy
- 5415 Longmeadow Pkwy
- 5935 Longmeadow Pkwy
- 5469 Longmeadow Ridge
- 5463 Longmeadow Ridge
- 5452 Longmeadow Ridge
- 5460 Longmeadow Ridge
- 5419 Longmeadow Ridge
- 5401 Longmeadow Ridge
- 5420 Longmeadow Ridge
- 5428 Longmeadow Ridge
- 5400 Longmeadow Ridge
- 5479 Longmeadow Ridge
- 5423 Longmeadow Ridge
- 5475 Longmeadow Ridge
- 5476 Longmeadow Ridge
