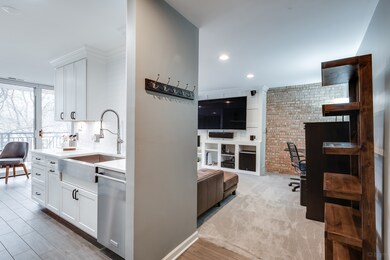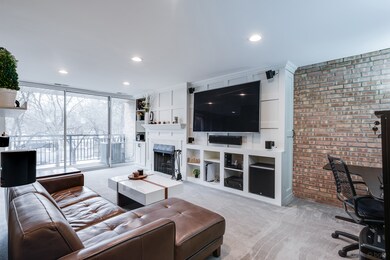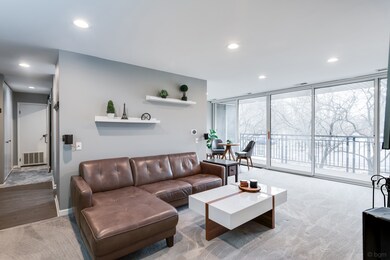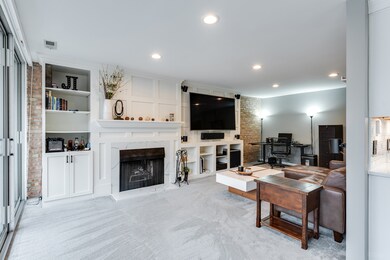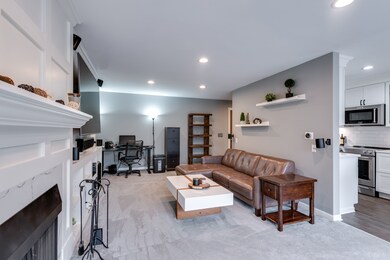
Four Lakes 6020 Oakwood Dr Unit 2C Lisle, IL 60532
Seven Bridges NeighborhoodEstimated Value: $189,000 - $233,000
Highlights
- Formal Dining Room
- Built-In Features
- Forced Air Heating and Cooling System
- Thomas Jefferson Junior High School Rated A-
- Laundry Room
- Family Room
About This Home
As of May 2023FINALLY!!! Sellers that have gone above and beyond to make this west-facing unit as functional as it is beautiful! This custom kitchen is a chef's delight! From the classic white subway tile backsplash to the farmhouse sink to the unique in-drawer storage system, you will love all the quartz counter space this kitchen provides! Your kitchen will stay neat and tidy with the additional built-in pantry, as well! The living room has custom built-in shelving with a special entertainment wall that hides all the cords behind it! Cozy up next to the fireplace with your favorite book and enjoy all the natural light that comes through. The bathroom has been updated with quartz counters and a custom barn door. Freshly painted, new carpeting in the hallway & bedroom, brand new custom blinds in the living room, and new shelving in the hallway & bedroom closets finish off this gorgeous condo! Easy access location in Four Lakes which sets you just minutes from The BaseCamp Pub, ski hill, and volleyball courts! You're minutes from downtown Lisle, shopping, movie theaters, expressways, and some of the best golf courses around!
Last Agent to Sell the Property
john greene, Realtor License #475183758 Listed on: 03/17/2023

Last Buyer's Agent
@properties Christie's International Real Estate License #475169167

Property Details
Home Type
- Condominium
Est. Annual Taxes
- $2,742
Year Built
- Built in 1970
Lot Details
- 22
HOA Fees
- $262 Monthly HOA Fees
Home Design
- Brick Exterior Construction
Interior Spaces
- 750 Sq Ft Home
- Built-In Features
- Family Room
- Living Room with Fireplace
- Formal Dining Room
- Laundry Room
Bedrooms and Bathrooms
- 1 Bedroom
- 1 Potential Bedroom
- 1 Full Bathroom
Parking
- 1 Parking Space
- Uncovered Parking
- Parking Included in Price
Schools
- Willow Creek Elementary School
- Thomas Jefferson Junior High Sch
- North High School
Utilities
- Forced Air Heating and Cooling System
- Heating System Uses Natural Gas
- Lake Michigan Water
Listing and Financial Details
- Homeowner Tax Exemptions
Community Details
Overview
- Association fees include water, parking, insurance, security, clubhouse, pool, exterior maintenance, lawn care, scavenger, snow removal
- 60 Units
- Christine Williams Association, Phone Number (866) 473-2573
- Property managed by Real Manage
- 5-Story Property
Amenities
- Common Area
Pet Policy
- Limit on the number of pets
- Pet Size Limit
- Dogs and Cats Allowed
Ownership History
Purchase Details
Home Financials for this Owner
Home Financials are based on the most recent Mortgage that was taken out on this home.Purchase Details
Home Financials for this Owner
Home Financials are based on the most recent Mortgage that was taken out on this home.Purchase Details
Home Financials for this Owner
Home Financials are based on the most recent Mortgage that was taken out on this home.Similar Homes in Lisle, IL
Home Values in the Area
Average Home Value in this Area
Purchase History
| Date | Buyer | Sale Price | Title Company |
|---|---|---|---|
| Bork Phyllis Devito | $200,000 | Attorneys Title Guaranty Fund | |
| Stachura Jason D | $99,000 | Traditional Title Co Llc | |
| Borowczyk Kristina | $142,000 | Ctic Dupage |
Mortgage History
| Date | Status | Borrower | Loan Amount |
|---|---|---|---|
| Previous Owner | Stachura Jason D | $82,416 | |
| Previous Owner | Stachura Jason D | $88,522 | |
| Previous Owner | Borowczyk Kristina | $141,900 | |
| Previous Owner | Moore Gail Dawn | $122,400 |
Property History
| Date | Event | Price | Change | Sq Ft Price |
|---|---|---|---|---|
| 05/02/2023 05/02/23 | Sold | $200,000 | 0.0% | $267 / Sq Ft |
| 03/21/2023 03/21/23 | Pending | -- | -- | -- |
| 03/17/2023 03/17/23 | For Sale | $200,000 | -- | $267 / Sq Ft |
Tax History Compared to Growth
Tax History
| Year | Tax Paid | Tax Assessment Tax Assessment Total Assessment is a certain percentage of the fair market value that is determined by local assessors to be the total taxable value of land and additions on the property. | Land | Improvement |
|---|---|---|---|---|
| 2023 | $3,133 | $45,790 | $5,370 | $40,420 |
| 2022 | $2,866 | $40,490 | $4,750 | $35,740 |
| 2021 | $2,742 | $38,960 | $4,570 | $34,390 |
| 2020 | $2,689 | $38,260 | $4,490 | $33,770 |
| 2019 | $2,590 | $36,610 | $4,300 | $32,310 |
| 2018 | $1,942 | $28,160 | $3,310 | $24,850 |
| 2017 | $1,876 | $27,210 | $3,200 | $24,010 |
| 2016 | $1,833 | $26,220 | $3,080 | $23,140 |
| 2015 | $1,779 | $24,690 | $2,900 | $21,790 |
| 2014 | $1,738 | $23,740 | $2,790 | $20,950 |
| 2013 | $1,703 | $23,800 | $2,800 | $21,000 |
Agents Affiliated with this Home
-
Jennifer Sereque

Seller's Agent in 2023
Jennifer Sereque
john greene Realtor
(925) 915-1987
3 in this area
81 Total Sales
-
Jennifer Iaccino

Buyer's Agent in 2023
Jennifer Iaccino
@ Properties
(630) 290-8690
1 in this area
195 Total Sales
About Four Lakes
Map
Source: Midwest Real Estate Data (MRED)
MLS Number: 11712081
APN: 08-15-319-015
- 5900 Oakwood Dr Unit 4J
- 6000 Oakwood Dr Unit C92
- 6010 Oakwood Dr Unit B4
- 5950 Oakwood Dr Unit D11
- 1501 Fairway Dr Unit 1E
- 5918 Meadow Dr Unit 149B
- 6141 Dixon Dr
- 6173 Dixon Dr
- 6131 Wingate Dr
- 5830 Oakwood Dr Unit 4H
- 5820 Oakwood Dr Unit C52
- 1833 Four Lakes Ave Unit 2A
- 5800 Oakwood Dr Unit B-28
- 1833 Four Lakes Ave Unit 3L
- 6005 River Bend Dr
- 1107 Ironwood Ln
- 2132 Tellis Ln Unit III
- 6074 Ironwood Ln
- 6234 Sandbelt Dr Unit 21001
- 1109 Longwood Dr
- 6020 Oakwood Dr Unit 1K
- 6020 Oakwood Dr Unit 2C
- 6020 Oakwood Dr Unit 3A
- 6020 Oakwood Dr Unit 1M
- 6020 Oakwood Dr Unit 4E
- 6020 Oakwood Dr Unit 1H
- 6020 Oakwood Dr Unit 3M
- 6020 Oakwood Dr Unit 5F
- 6020 Oakwood Dr Unit 3F
- 6020 Oakwood Dr Unit 5G
- 6020 Oakwood Dr Unit 3G
- 6020 Oakwood Dr Unit 4D
- 6020 Oakwood Dr Unit 3B
- 6020 Oakwood Dr Unit 4A
- 6020 Oakwood Dr Unit 2G
- 6020 Oakwood Dr Unit 2L
- 6020 Oakwood Dr Unit 3H
- 6020 Oakwood Dr Unit 4J
- 6020 Oakwood Dr Unit 4F
- 6020 Oakwood Dr Unit 4L

