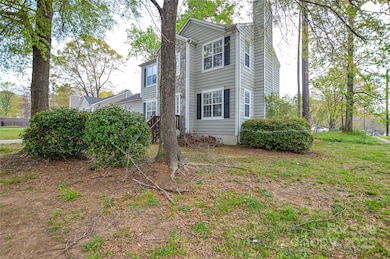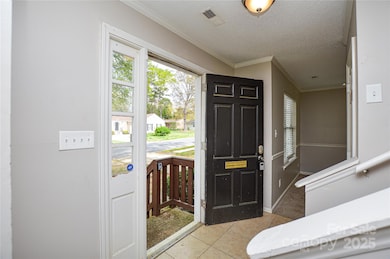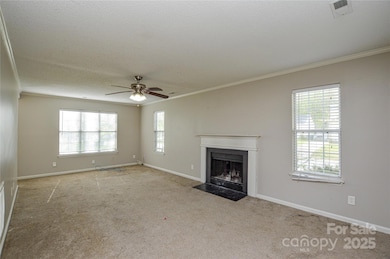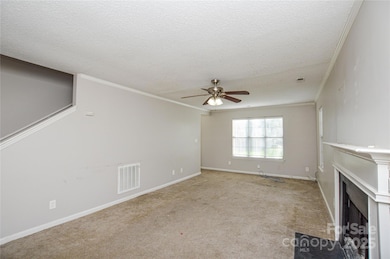6020 Running Deer Rd Charlotte, NC 28214
Pawtuckett NeighborhoodEstimated payment $1,477/month
Highlights
- Deck
- Skylights
- 2 Car Attached Garage
- No HOA
- Fireplace
- Laundry Room
About This Home
Charming corner lot home & a perfect opportunity to bring it back to life! This 3-bedroom, 2.5-bathroom home flaunts a stone-accented exterior, adding timeless charm. Inside, the spacious living area features a cozy fireplace, while the kitchen offers tile flooring and great natural light brought in by sliding glass doors leading to the shaded back deck. Upstairs, all three bedrooms await, including the primary and an ensuite with a skylight adding a delightful touch. A 2-car garage provides ample storage. Don’t miss the potential and opportunity to make it your own!
Listing Agent
EXP Realty LLC Ballantyne Brokerage Phone: 704-773-4345 License #272611 Listed on: 04/04/2025

Co-Listing Agent
EXP Realty LLC Ballantyne Brokerage Phone: 704-773-4345 License #319619
Home Details
Home Type
- Single Family
Year Built
- Built in 1992
Parking
- 2 Car Attached Garage
Home Design
- Stone Siding
- Hardboard
Interior Spaces
- 2-Story Property
- Ceiling Fan
- Skylights
- Fireplace
- Crawl Space
Kitchen
- Electric Range
- Microwave
- Dishwasher
Flooring
- Carpet
- Tile
Bedrooms and Bathrooms
- 3 Bedrooms
Laundry
- Laundry Room
- Laundry in Bathroom
Schools
- Whitewater Academy Elementary School
- Whitewater Middle School
- West Mecklenburg High School
Utilities
- Forced Air Heating and Cooling System
- Heating System Uses Natural Gas
- Gas Water Heater
Additional Features
- Deck
- Property is zoned N1-B
Community Details
- No Home Owners Association
- Running Deer Subdivision
Listing and Financial Details
- Assessor Parcel Number 055-173-02
Map
Home Values in the Area
Average Home Value in this Area
Tax History
| Year | Tax Paid | Tax Assessment Tax Assessment Total Assessment is a certain percentage of the fair market value that is determined by local assessors to be the total taxable value of land and additions on the property. | Land | Improvement |
|---|---|---|---|---|
| 2025 | $2,267 | $279,100 | $60,000 | $219,100 |
| 2024 | $2,267 | $279,100 | $60,000 | $219,100 |
| 2023 | $2,267 | $279,100 | $60,000 | $219,100 |
| 2022 | $1,621 | $155,000 | $18,000 | $137,000 |
| 2021 | $1,610 | $155,000 | $18,000 | $137,000 |
| 2020 | $1,603 | $155,000 | $18,000 | $137,000 |
| 2019 | $1,587 | $155,000 | $18,000 | $137,000 |
| 2018 | $1,359 | $98,000 | $17,600 | $80,400 |
| 2017 | $1,332 | $98,000 | $17,600 | $80,400 |
| 2016 | $1,322 | $98,000 | $17,600 | $80,400 |
| 2015 | -- | $98,000 | $17,600 | $80,400 |
| 2014 | $1,321 | $0 | $0 | $0 |
Property History
| Date | Event | Price | List to Sale | Price per Sq Ft |
|---|---|---|---|---|
| 11/12/2025 11/12/25 | Price Changed | $245,000 | -3.9% | $161 / Sq Ft |
| 10/17/2025 10/17/25 | Price Changed | $255,000 | -3.8% | $168 / Sq Ft |
| 09/04/2025 09/04/25 | Price Changed | $265,000 | -3.6% | $174 / Sq Ft |
| 08/11/2025 08/11/25 | Price Changed | $275,000 | -5.2% | $181 / Sq Ft |
| 07/17/2025 07/17/25 | Price Changed | $290,000 | -3.3% | $191 / Sq Ft |
| 07/08/2025 07/08/25 | For Sale | $300,000 | 0.0% | $197 / Sq Ft |
| 07/03/2025 07/03/25 | Off Market | $300,000 | -- | -- |
| 06/17/2025 06/17/25 | Price Changed | $300,000 | -4.7% | $197 / Sq Ft |
| 04/24/2025 04/24/25 | Price Changed | $314,900 | -1.6% | $207 / Sq Ft |
| 04/04/2025 04/04/25 | For Sale | $319,900 | 0.0% | $210 / Sq Ft |
| 05/13/2016 05/13/16 | Rented | $1,100 | 0.0% | -- |
| 05/05/2016 05/05/16 | Under Contract | -- | -- | -- |
| 05/04/2016 05/04/16 | For Rent | $1,100 | +10.0% | -- |
| 11/06/2015 11/06/15 | Rented | $1,000 | 0.0% | -- |
| 10/19/2015 10/19/15 | Under Contract | -- | -- | -- |
| 10/12/2015 10/12/15 | For Rent | $1,000 | +17.6% | -- |
| 02/13/2012 02/13/12 | Rented | $850 | +6.9% | -- |
| 01/14/2012 01/14/12 | Under Contract | -- | -- | -- |
| 11/15/2011 11/15/11 | For Rent | $795 | -- | -- |
Purchase History
| Date | Type | Sale Price | Title Company |
|---|---|---|---|
| Trustee Deed | $46,355 | None Available | |
| Warranty Deed | $111,000 | -- |
Mortgage History
| Date | Status | Loan Amount | Loan Type |
|---|---|---|---|
| Previous Owner | $88,800 | Fannie Mae Freddie Mac |
Source: Canopy MLS (Canopy Realtor® Association)
MLS Number: 4242567
APN: 055-173-02
- 6133 Eagle Peak Dr
- 6126 Eagle Peak Dr
- 6916 David Ave
- 6201 Eagle Peak Dr
- 1028 Ashford St
- 8038 Pawtuckett Rd
- 4710 Opus Ln
- 5915 Sullins Rd
- 1047 Marietta St
- 7501 Pawtuckett Rd
- 6748 Sullins Rd
- 800 Old Little Rock Rd
- 2720 Kendrick Dr
- 6602 Pennacook Dr
- 8207 Paw Valley Ln
- 6517 Elmwood Cir
- 6600 Elmwood Cir
- 6109 Paw Creek Rd
- 2639 Wildlife Rd
- 705 Anglin Forest Way
- 7043 Crossridge Rd
- 7019 Hunter Gln Dr
- 6043 Sullins Rd
- 6207 Eagle Peak Dr
- 4631 Montelena Dr
- 6017 Northway Forest Dr
- 5047 Wolfridge Ave
- 6732 Wild Turkey Ln
- 6432 Pennacook Dr
- 8119 Paw Club Dr
- 9156 Black Heath Cir Unit E
- 8806 Moores Chapel Rd
- 5702 Stone Bluff Ct
- 931 Carrington Dr
- 9225 Moores Chapel Rd
- 6000 Whitewater Dr
- 2413 Placid Lake Dr
- 8216 Kerrybrook Cir
- 8711 Farmwood Ct
- 821 Gore St






