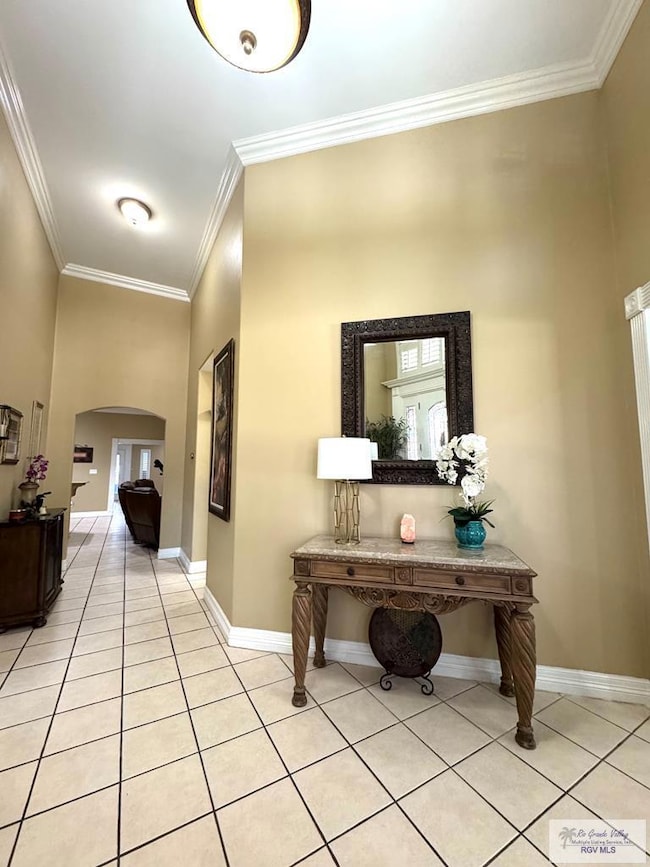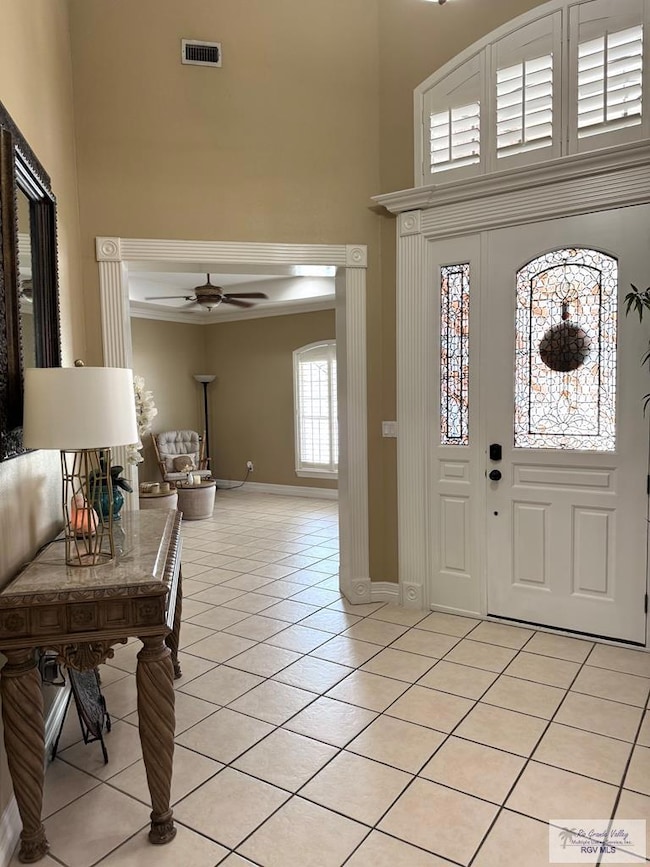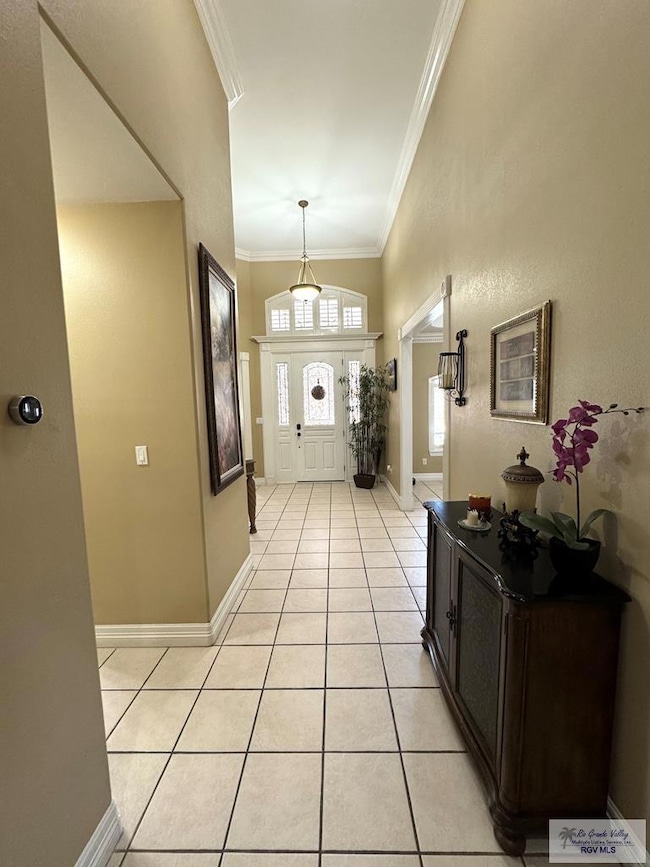
6020 Rusty Nail Dr Brownsville, TX 78526
East Brownsville NeighborhoodEstimated payment $3,162/month
Highlights
- In Ground Pool
- Bonus Room
- No HOA
- Rancho Verde Elementary School Rated A
- High Ceiling
- Covered patio or porch
About This Home
This beautiful, spacious home 3,307 Sq. Ft. living, 4-bedrooms, 3.5 bathrooms, formal living room, formal dining room, breakfast nook, family room and a playroom/bar room. 2-Car garage for large vehicles. The large primary room features his and hers closets, a whirlpool bathtub and separate shower. Highlights include: granite counter tops, tile floors, high ceilings, and crown molding throughout. The backyard is perfect for entertaining with a large pool and outside access to a convenient half bath. Property also offers backyard access from Stage Coach Trail - Ideal for gatherings and outdoor events.
Listing Agent
Real Estate Outfitters Inc Brokerage Phone: 9563463034 License #TREC # 0756883 Listed on: 07/10/2025
Home Details
Home Type
- Single Family
Year Built
- Built in 2005
Lot Details
- 9,861 Sq Ft Lot
- Sprinkler System
Parking
- 2 Car Attached Garage
- Front Facing Garage
Home Design
- Brick Veneer
- Slab Foundation
- Composition Roof
Interior Spaces
- 3,307 Sq Ft Home
- 1-Story Property
- Crown Molding
- High Ceiling
- Ceiling Fan
- Double Pane Windows
- Bonus Room
- Tile Flooring
- Laundry Room
Bedrooms and Bathrooms
- 4 Bedrooms
- Walk-In Closet
- Spa Bath
Home Security
- Home Security System
- Fire and Smoke Detector
Pool
- In Ground Pool
- Spa
Outdoor Features
- Covered patio or porch
Schools
- Rancho Verde Elementary School
- Resaca Middle School
- Los Fresnos High School
Utilities
- Central Heating and Cooling System
- Electric Water Heater
- Water Softener
Community Details
- No Home Owners Association
- Cross Country Trails Subdivision
Map
Home Values in the Area
Average Home Value in this Area
Tax History
| Year | Tax Paid | Tax Assessment Tax Assessment Total Assessment is a certain percentage of the fair market value that is determined by local assessors to be the total taxable value of land and additions on the property. | Land | Improvement |
|---|---|---|---|---|
| 2024 | -- | $341,983 | -- | -- |
| 2023 | $6,728 | $310,894 | $0 | $0 |
| 2022 | $7,061 | $282,631 | $0 | $0 |
| 2021 | $6,657 | $256,937 | $47,000 | $209,937 |
| 2020 | $6,711 | $257,508 | $37,500 | $220,008 |
| 2019 | $6,072 | $234,617 | $27,500 | $207,117 |
| 2018 | $6,055 | $234,617 | $27,500 | $207,117 |
| 2017 | $6,035 | $234,617 | $27,500 | $207,117 |
| 2016 | $6,035 | $234,617 | $27,500 | $207,117 |
| 2015 | $5,733 | $234,617 | $27,500 | $207,117 |
Property History
| Date | Event | Price | Change | Sq Ft Price |
|---|---|---|---|---|
| 07/23/2025 07/23/25 | Price Changed | $470,000 | -4.2% | $142 / Sq Ft |
| 07/10/2025 07/10/25 | For Sale | $490,500 | -- | $148 / Sq Ft |
Purchase History
| Date | Type | Sale Price | Title Company |
|---|---|---|---|
| Warranty Deed | -- | -- | |
| Warranty Deed | -- | -- |
Mortgage History
| Date | Status | Loan Amount | Loan Type |
|---|---|---|---|
| Open | $63,430 | New Conventional | |
| Open | $176,000 | Unknown | |
| Closed | $156,110 | Unknown | |
| Closed | $70,000 | Credit Line Revolving | |
| Closed | $156,000 | Fannie Mae Freddie Mac | |
| Previous Owner | $17,000 | No Value Available |
Similar Homes in Brownsville, TX
Source: Rio Grande Valley Multiple Listing Service
MLS Number: 29766722
APN: 792232-0010-014000
- 6000 Rusty Nail Dr
- 5809 Kings Crossing
- 5638 Buckeye Ct
- lot 19 Willow Palm Ct
- lot 18 Willow Palm Ct
- 5623 Whisperwind Way
- 5662 Rustic Manor Dr
- 5559 Rawhide Dr
- 5438 Barbwire Ln
- 6221 King Palm Loop
- 6117 Pipers Walk
- 5691 Buckeye Ct
- 6289 King Palm Loop
- 6089 Surrey Ln
- 5572 Lovers Ln
- 6164 MacKenna Dr
- 6243 Queens Woods
- 5359 Sidekick Ave
- 6010 Diamondback
- 5753 Woods Country Ave
- 5634 Buckeye Ct
- 5572 Lovers Ln
- 6713 Stone Oak
- 6006 Diamondback
- 6705 Stone Oak Dr
- 6879 Woodstock Dr Unit LOT 14 BLK 9
- 5517 Mica St
- 6870 Stone Oak Dr
- 6012 Wendy Lue Ct
- 6972 Heritage Oaks Dr
- 6769 Woodlands Ave
- 5160 MacKenna Dr
- 1740 Dennet Rd
- 6751 Garden Woods Ave
- 6026 Rabbit Run Dr
- 5288 Ridgeline Dr Unit B
- 4951 Daffodil Dr
- 4705 Savannah Dr
- 2208 Grove Ln
- 6014 Blanco River St






