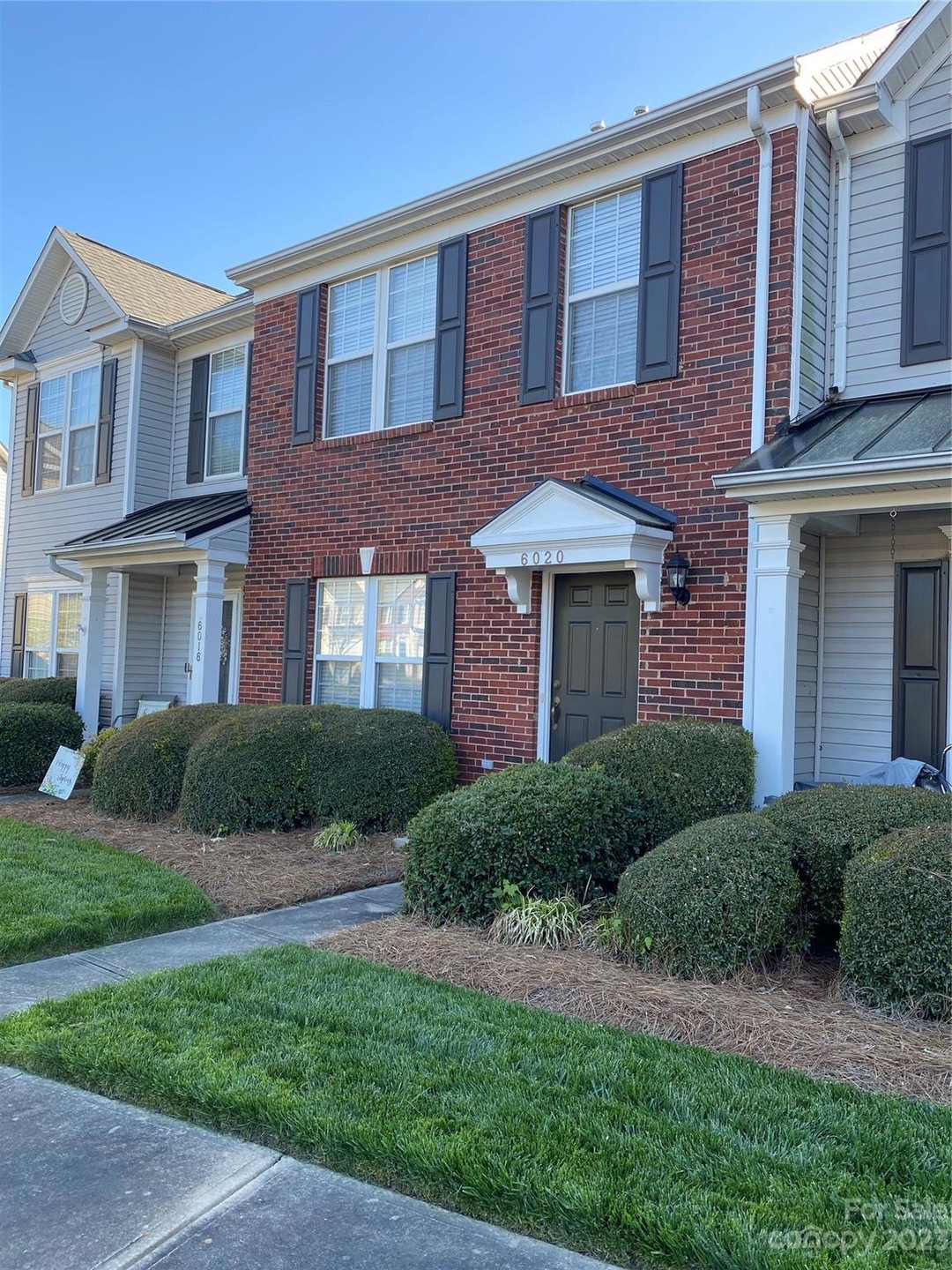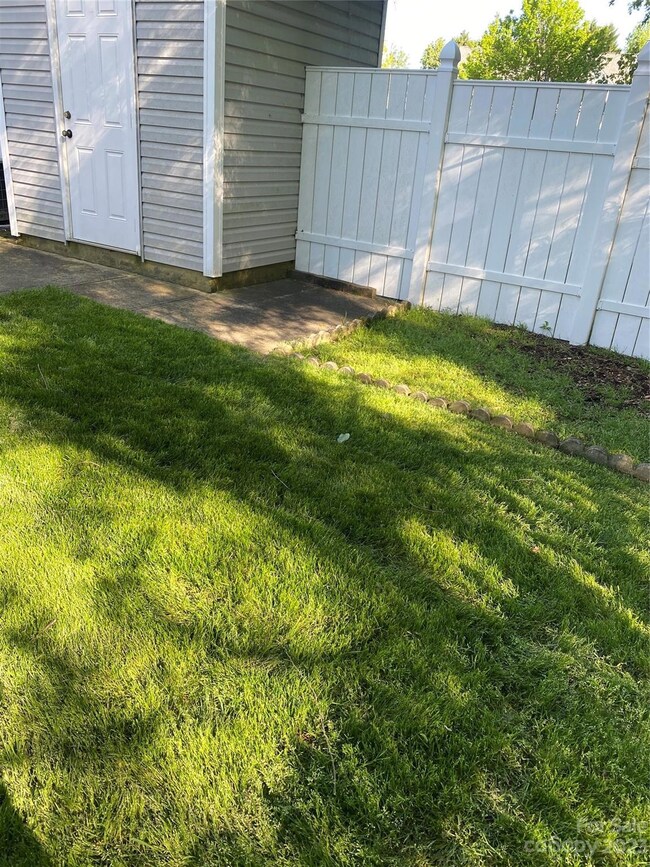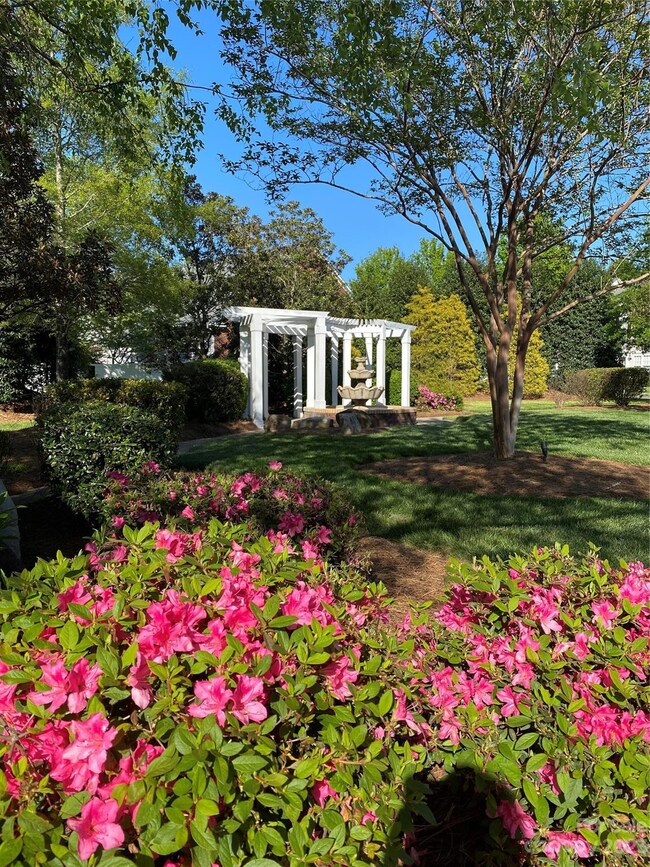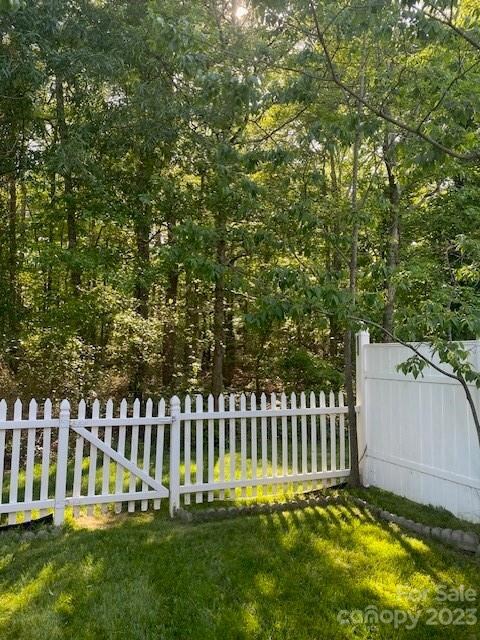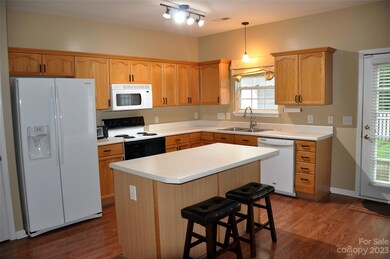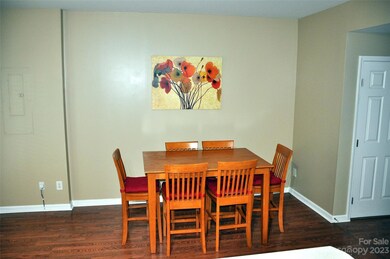
6020 Sapwood Ct Unit 38 Matthews, NC 28104
Estimated Value: $264,000 - $310,000
Highlights
- Transitional Architecture
- Lawn
- Walk-In Closet
- Indian Trail Elementary School Rated A
- Cul-De-Sac
- Patio
About This Home
As of June 2023Welcome home!!! Awesome location close to dining, shopping, hospital and more. Easy commute to Charlotte, Ballantyne and other areas only 5 minutes from 485. Spacious 2 bedroom and 2.5 bath TH with wood laminate flooring on main level, tile in bathrooms. Home boasts a flex room which makes a great office on the main level. Home also has a LARGE kitchen with island, plenty of cabinet space and 2 pantries. Private yard which backs to a wooded area. Primary BR is a great size and has a big walk in closet. Secondary BR is a great size too. TH is wired for a security system and has a storage unit in the back. There are two assigned parking spaces. Neighborhood has an entrance to Stallings Park which has a playground, tennis court, walking trail and splash pad.
Last Agent to Sell the Property
NextHome Rivers Realty License #193430 Listed on: 05/01/2023

Townhouse Details
Home Type
- Townhome
Est. Annual Taxes
- $1,718
Year Built
- Built in 2000
Lot Details
- Cul-De-Sac
- Back Yard Fenced
- Lawn
HOA Fees
- $215 Monthly HOA Fees
Parking
- 2 Assigned Parking Spaces
Home Design
- Transitional Architecture
- Brick Exterior Construction
- Slab Foundation
- Composition Roof
- Vinyl Siding
Interior Spaces
- 2-Story Property
- Ceiling Fan
- French Doors
- Pull Down Stairs to Attic
- Laundry Room
Kitchen
- Electric Oven
- Electric Range
- Microwave
- Dishwasher
- Kitchen Island
Flooring
- Laminate
- Tile
Bedrooms and Bathrooms
- 2 Bedrooms
- Walk-In Closet
- Garden Bath
Outdoor Features
- Patio
- Shed
Schools
- Indian Trail Elementary School
- Sun Valley Middle School
- Sun Valley High School
Utilities
- Central Heating and Cooling System
Community Details
- Key Communities Association, Phone Number (704) 321-1556
- Parkside Townhomes Condos
- Parkside Townhomes Subdivision
Listing and Financial Details
- Assessor Parcel Number 07-129-917
Ownership History
Purchase Details
Home Financials for this Owner
Home Financials are based on the most recent Mortgage that was taken out on this home.Purchase Details
Home Financials for this Owner
Home Financials are based on the most recent Mortgage that was taken out on this home.Purchase Details
Home Financials for this Owner
Home Financials are based on the most recent Mortgage that was taken out on this home.Purchase Details
Home Financials for this Owner
Home Financials are based on the most recent Mortgage that was taken out on this home.Purchase Details
Home Financials for this Owner
Home Financials are based on the most recent Mortgage that was taken out on this home.Purchase Details
Home Financials for this Owner
Home Financials are based on the most recent Mortgage that was taken out on this home.Similar Homes in Matthews, NC
Home Values in the Area
Average Home Value in this Area
Purchase History
| Date | Buyer | Sale Price | Title Company |
|---|---|---|---|
| Miller Matthew Clay | $285,000 | None Listed On Document | |
| Apena Folasade Oluwakemi | $160,500 | None Available | |
| Richards Diana | $103,500 | None Available | |
| Stevenson Keri M | $122,000 | None Available | |
| Salomon Donald R | $106,500 | -- | |
| Barnes Stancil Claytonya M | $112,000 | -- |
Mortgage History
| Date | Status | Borrower | Loan Amount |
|---|---|---|---|
| Open | Miller Matthew Clay | $13,754 | |
| Closed | Miller Matthew Clay | $9,975 | |
| Open | Miller Matthew Clay | $279,837 | |
| Previous Owner | Apena Folasade Oluwakemi | $157,204 | |
| Previous Owner | Richards Diana | $105,700 | |
| Previous Owner | Stevenson Keri M | $119,790 | |
| Previous Owner | Salomon Donald R | $106,162 | |
| Previous Owner | Salomon Donald R | $105,443 | |
| Previous Owner | Barnes Stancil Claytonya M | $110,868 |
Property History
| Date | Event | Price | Change | Sq Ft Price |
|---|---|---|---|---|
| 06/30/2023 06/30/23 | Sold | $285,000 | -1.3% | $198 / Sq Ft |
| 05/24/2023 05/24/23 | Pending | -- | -- | -- |
| 05/01/2023 05/01/23 | For Sale | $288,800 | -- | $201 / Sq Ft |
Tax History Compared to Growth
Tax History
| Year | Tax Paid | Tax Assessment Tax Assessment Total Assessment is a certain percentage of the fair market value that is determined by local assessors to be the total taxable value of land and additions on the property. | Land | Improvement |
|---|---|---|---|---|
| 2024 | $1,718 | $192,500 | $36,200 | $156,300 |
| 2023 | $1,649 | $192,500 | $36,200 | $156,300 |
| 2022 | $1,628 | $192,500 | $36,200 | $156,300 |
| 2021 | $1,627 | $192,500 | $36,200 | $156,300 |
| 2020 | $1,163 | $111,600 | $20,000 | $91,600 |
| 2019 | $1,158 | $111,600 | $20,000 | $91,600 |
| 2018 | $1,158 | $111,600 | $20,000 | $91,600 |
| 2017 | $1,168 | $111,600 | $20,000 | $91,600 |
| 2016 | $1,197 | $111,600 | $20,000 | $91,600 |
| 2015 | $1,209 | $111,600 | $20,000 | $91,600 |
| 2014 | $834 | $117,870 | $24,000 | $93,870 |
Agents Affiliated with this Home
-
Kisha Phifer
K
Seller's Agent in 2023
Kisha Phifer
NextHome Rivers Realty
(704) 340-3553
4 Total Sales
-
Felisha Prescott

Buyer's Agent in 2023
Felisha Prescott
Keller Williams Ballantyne Area
(843) 616-7747
7 Total Sales
Map
Source: Canopy MLS (Canopy Realtor® Association)
MLS Number: 4016761
APN: 07-129-917
- 5084 Parkview Way
- 501 Catawba Cir N
- 8013 Sheckler Ln
- 1005 Jody Dr
- 8020 Sheckler Ln
- 14834 Pawnee Trail
- 15333 Catawba Cir S
- 130 Clydesdale Ct
- 5015 Forestmont Dr
- 6111 Panache Dr
- 2100 Bluebonnet Ln
- 5019 Poplar Glen Dr
- 226 Scenic View Ln
- 306 Willow Wood Ct
- 1037 Hammond Dr
- 5108 Potter Rd
- 00 Gribble Rd
- 1139 Drummond Ln
- 0 Old Monroe Rd Unit 38 CAR4050924
- 1021 Vickie Ln
- 6020 Sapwood Ct
- 6020 Sapwood Ct Unit 38
- 6024 Sapwood Ct
- 6016 Sapwood Ct
- 6028 Sapwood Ct Unit 40
- 6032 Sapwood Ct Unit 41
- 6032 Sapwood Ct
- 6036 Sapwood Ct
- 6008 Sapwood Ct
- 6004 Sapwood Ct
- 6040 Sapwood Ct
- 6044 Sapwood Ct
- 6048 Sapwood Ct
- 6052 Sapwood Ct
- 6148 Sapwood Ct
- 6058 Sapwood Ct
- 6144 Sapwood Ct
- 6140 Sapwood Ct
- 6060 Sapwood Ct
- 6136 Sapwood Ct
