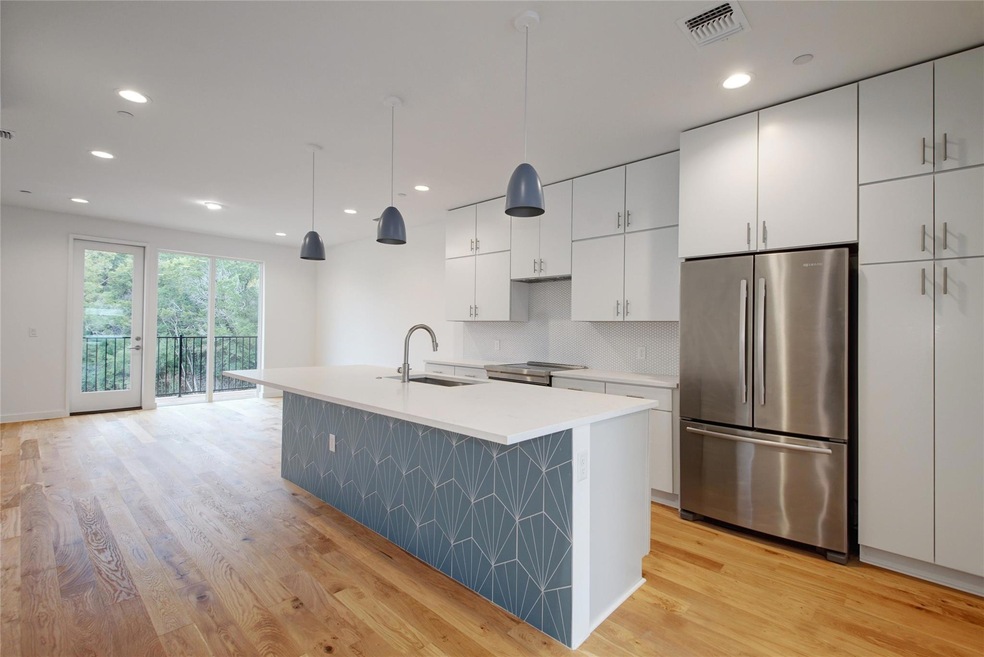6020 Springdale Rd Unit 3 Austin, TX 78723
Walnut Creek Greenbelt NeighborhoodHighlights
- Gated Parking
- View of Trees or Woods
- Lock-and-Leave Community
- Gated Community
- Open Floorplan
- Wooded Lot
About This Home
As of November 2024Two year lease in place at $2500 through 4/2026. Discover the epitome of modern living nestled in the idyllic and private gated community of Hypoint, located on Springdale Road in East Austin. Corner unit facing green area. This boutique development offers move-in ready homes perfectly positioned across from the entrance to the expansive 206-acre Little Walnut Creek Greenbelt. Immerse yourself in nature and explore over 4 miles of scenic trails just steps from your doorstep. Boasting three levels of meticulously crafted living space, this home features high ceilings throughout, an open concept kitchen with stainless steel appliances and custom cabinets, and stunning engineered hardwood flooring. Enjoy covered outdoor spaces on every level, including a cozy back patio and balcony off the primary bedroom with breathtaking greenbelt views. With a 2-car tandem garage and thoughtful design details throughout, this home offers the perfect blend of comfort and sophistication. Don't miss your chance to call Hypoint home – schedule a personal tour today and experience Austin living at its finest.
Last Agent to Sell the Property
Compass RE Texas, LLC Brokerage Phone: 5124840955 License #0569178

Last Buyer's Agent
Non Member
Non Member License #785011
Property Details
Home Type
- Multi-Family
Year Built
- Built in 2022
Lot Details
- Northeast Facing Home
- Private Entrance
- Security Fence
- Gated Home
- Wrought Iron Fence
- Perimeter Fence
- Landscaped
- Sprinkler System
- Wooded Lot
- Property is in excellent condition
HOA Fees
- $230 Monthly HOA Fees
Parking
- 2 Car Garage
- Single Garage Door
- Gated Parking
Home Design
- Slab Foundation
- Rubber Roof
- Board and Batten Siding
- Wood Siding
- Metal Siding
Interior Spaces
- Walk-In Closet
- 1,595 Sq Ft Home
- 3-Story Property
- Open Floorplan
- High Ceiling
- Ceiling Fan
- Vinyl Clad Windows
- Entrance Foyer
- Views of Woods
- Fire and Smoke Detector
- Washer Hookup
Kitchen
- Eat-In Kitchen
- Convection Oven
- Electric Oven
- Electric Cooktop
- Range Hood
- Microwave
- ENERGY STAR Qualified Dishwasher
- Stainless Steel Appliances
- Kitchen Island
- Quartz Countertops
- Disposal
Flooring
- Wood
- Tile
Accessible Home Design
- Accessible Full Bathroom
- No Carpet
Outdoor Features
- Balcony
- Covered patio or porch
- Rain Gutters
Schools
- Pecan Springs Elementary School
- Martin Middle School
- Northeast Early College High School
Utilities
- Central Heating and Cooling System
- Vented Exhaust Fan
- Electric Water Heater
- High Speed Internet
- Phone Available
Listing and Financial Details
- The owner pays for internet, trash collection
- Assessor Parcel Number 6020 Springdale Rd #3
Community Details
Overview
- Association fees include common area maintenance, insurance, internet, landscaping, ground maintenance, parking, trash
- Perch Management Association
- Built by Urban ATX
- Thomas Eldridge Subdivision
- Lock-and-Leave Community
Amenities
- Community Barbecue Grill
- Picnic Area
- Courtyard
- Common Area
- Door to Door Trash Pickup
- Community Mailbox
Recreation
- Dog Park
Pet Policy
- Pets Allowed
- Pet Amenities
Security
- Gated Community
Map
Home Values in the Area
Average Home Value in this Area
Property History
| Date | Event | Price | Change | Sq Ft Price |
|---|---|---|---|---|
| 11/01/2024 11/01/24 | Sold | -- | -- | -- |
| 09/30/2024 09/30/24 | Pending | -- | -- | -- |
| 09/12/2024 09/12/24 | Price Changed | $399,000 | -9.3% | $250 / Sq Ft |
| 08/21/2024 08/21/24 | For Sale | $440,000 | 0.0% | $276 / Sq Ft |
| 04/19/2024 04/19/24 | Rented | $2,500 | 0.0% | -- |
| 04/15/2024 04/15/24 | Under Contract | -- | -- | -- |
| 04/11/2024 04/11/24 | For Rent | $2,500 | -- | -- |
Source: Unlock MLS (Austin Board of REALTORS®)
MLS Number: 7513125
- 6101 Hyside Dr
- 6103 Hyside Dr
- 6203 Hyside Dr
- 6113 Reicher Dr
- 6401 Vioitha Dr
- 3101 Edgedale Dr
- 5803 Gloucester Ln
- 3305 Carol Ann Dr
- 6306 Arnold Dr Unit 1
- 3409 Lakeside Dr
- 3101 Northeast Dr
- 3001 Cedarlawn Cir
- 6503 Bridgewater Cove
- 3105 Lakeside Dr
- 6505 Arnold Dr
- 2904 Sweeney Ln
- 6406 Betty Cook Dr
- 6309 Walnut Hills Dr Unit B
- 6401 Walnut Hills Dr
- 5507 Gloucester Ln
