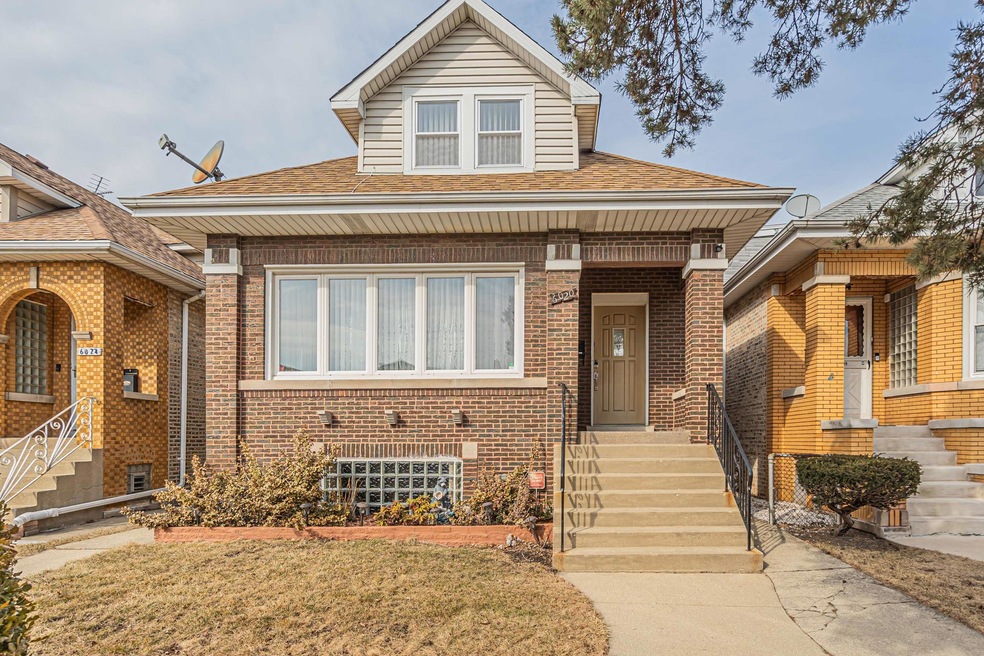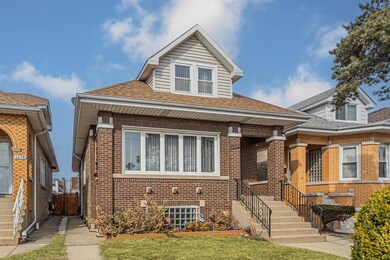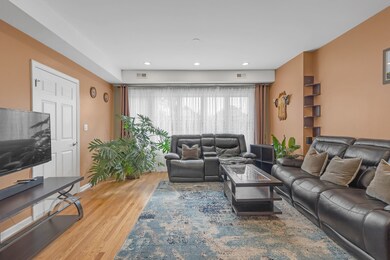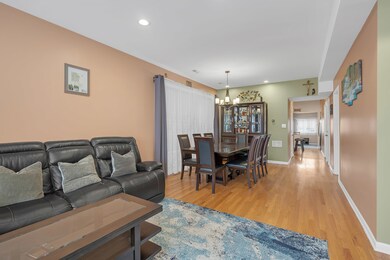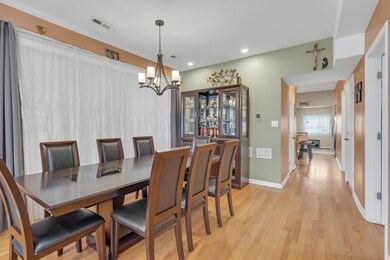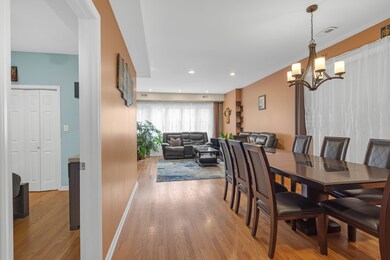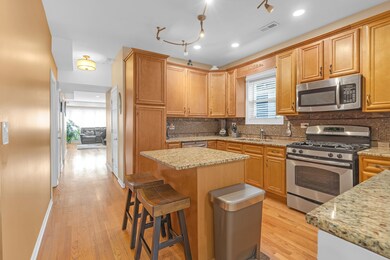
6020 W Nelson St Chicago, IL 60634
Belmont Central NeighborhoodHighlights
- Recreation Room
- Stainless Steel Appliances
- Laundry Room
- Wood Flooring
- Bar
- Bungalow
About This Home
As of May 2025MULTIPLE OFFERS received. Please submit highest and best by Monday 6pm. Beautiful, very well maintained 4 bdrms ,3 baths bungalow with lots of updates.Open and spacious living /dining area.Remodeled kitchen open to family room/office has granite countertops and stainless steel appliances.Beautiful hardwood floors.Separate entrance to second floor with possibility for in-law.Big nicely finished basement with recreation room and bar area.Walking distance to Elementary school and High school.Fenced back yard.Close to shopping and transportation.
Last Agent to Sell the Property
HomeSmart Connect LLC License #475139387 Listed on: 03/07/2025

Home Details
Home Type
- Single Family
Est. Annual Taxes
- $3,029
Year Built
- Built in 1928
Lot Details
- Lot Dimensions are 30x125
- Paved or Partially Paved Lot
Parking
- 2 Car Garage
- Parking Included in Price
Home Design
- Bungalow
- Brick Exterior Construction
Interior Spaces
- 1,500 Sq Ft Home
- 1.5-Story Property
- Bar
- Family Room
- Combination Dining and Living Room
- Recreation Room
- Wood Flooring
Kitchen
- Range
- Microwave
- Dishwasher
- Stainless Steel Appliances
Bedrooms and Bathrooms
- 4 Bedrooms
- 4 Potential Bedrooms
- 3 Full Bathrooms
Laundry
- Laundry Room
- Dryer
- Washer
Basement
- Basement Fills Entire Space Under The House
- Finished Basement Bathroom
Utilities
- Central Air
- Heating System Uses Natural Gas
- Lake Michigan Water
Listing and Financial Details
- Senior Tax Exemptions
- Homeowner Tax Exemptions
- Senior Freeze Tax Exemptions
Ownership History
Purchase Details
Home Financials for this Owner
Home Financials are based on the most recent Mortgage that was taken out on this home.Purchase Details
Purchase Details
Home Financials for this Owner
Home Financials are based on the most recent Mortgage that was taken out on this home.Similar Homes in the area
Home Values in the Area
Average Home Value in this Area
Purchase History
| Date | Type | Sale Price | Title Company |
|---|---|---|---|
| Warranty Deed | $450,000 | None Listed On Document | |
| Interfamily Deed Transfer | -- | -- | |
| Warranty Deed | $107,333 | -- |
Mortgage History
| Date | Status | Loan Amount | Loan Type |
|---|---|---|---|
| Previous Owner | $95,000 | New Conventional | |
| Previous Owner | $144,900 | No Value Available |
Property History
| Date | Event | Price | Change | Sq Ft Price |
|---|---|---|---|---|
| 05/20/2025 05/20/25 | Sold | $450,000 | +3.4% | $300 / Sq Ft |
| 03/11/2025 03/11/25 | Pending | -- | -- | -- |
| 03/07/2025 03/07/25 | For Sale | $435,000 | -- | $290 / Sq Ft |
Tax History Compared to Growth
Tax History
| Year | Tax Paid | Tax Assessment Tax Assessment Total Assessment is a certain percentage of the fair market value that is determined by local assessors to be the total taxable value of land and additions on the property. | Land | Improvement |
|---|---|---|---|---|
| 2024 | $3,029 | $27,372 | $11,718 | $15,654 |
| 2023 | $3,046 | $28,000 | $9,450 | $18,550 |
| 2022 | $3,046 | $28,000 | $9,450 | $18,550 |
| 2021 | $3,034 | $28,000 | $9,450 | $18,550 |
| 2020 | $3,684 | $19,629 | $4,725 | $14,904 |
| 2019 | $4,234 | $24,491 | $4,725 | $19,766 |
| 2018 | $4,162 | $24,491 | $4,725 | $19,766 |
| 2017 | $4,145 | $22,620 | $4,158 | $18,462 |
| 2016 | $4,033 | $22,620 | $4,158 | $18,462 |
| 2015 | $3,666 | $22,620 | $4,158 | $18,462 |
| 2014 | $3,303 | $20,356 | $3,780 | $16,576 |
| 2013 | $3,226 | $20,356 | $3,780 | $16,576 |
Agents Affiliated with this Home
-
J
Seller's Agent in 2025
Jolanta Sikorska
The McDonald Group
(847) 384-7529
1 in this area
35 Total Sales
-

Buyer's Agent in 2025
Jorge Flores
@ Properties
1 in this area
8 Total Sales
Map
Source: Midwest Real Estate Data (MRED)
MLS Number: 12303171
APN: 13-29-110-028-0000
- 6014 W Fletcher St
- 3134 N Mason Ave
- 6057 W Melrose St
- 2931 N Monitor Ave
- 5930 W School St
- 2921 N Mobile Ave
- 6211 W School St
- 2924 N Mulligan Ave
- 2730 N Merrimac Ave
- 2925 N Nagle Ave
- 5649 W School St
- 3034 N Nagle Ave
- 3020 N Nagle Ave
- 5945 W Cornelia Ave
- 2940 N Nagle Ave
- 6347 W Henderson St
- 6317 W Roscoe St
- 2916 N Nagle Ave
- 2728 N Mulligan Ave
- 6155 W Cornelia Ave
