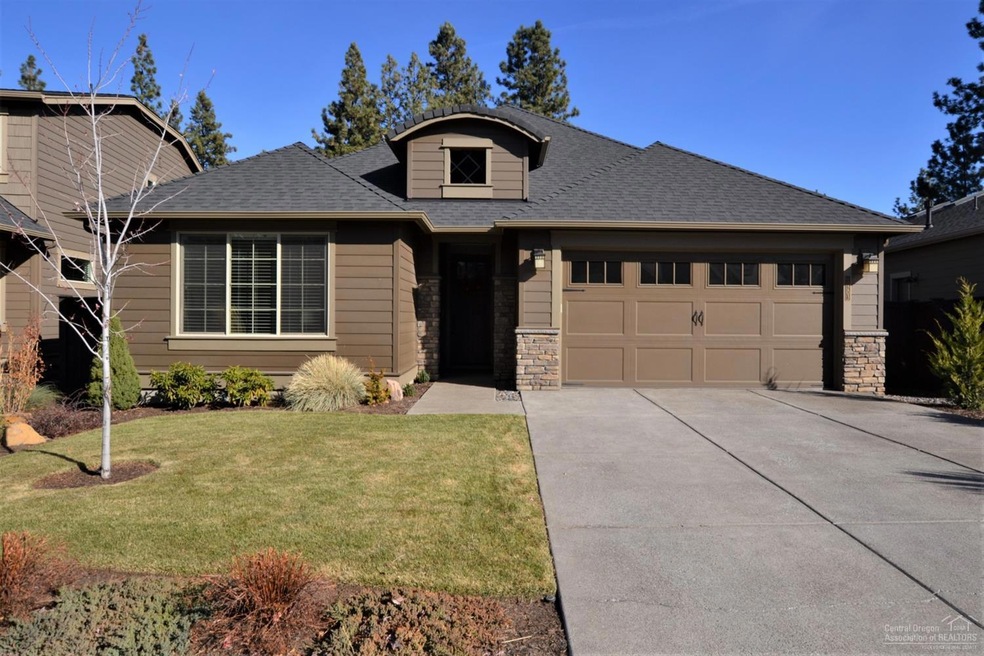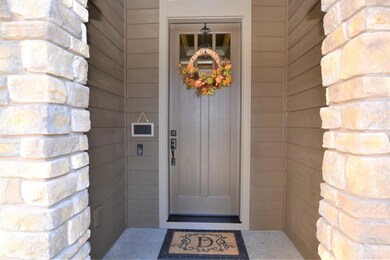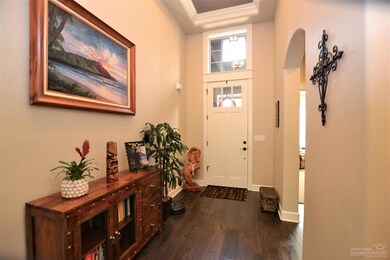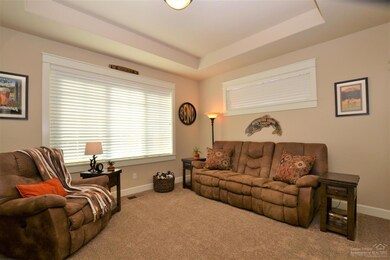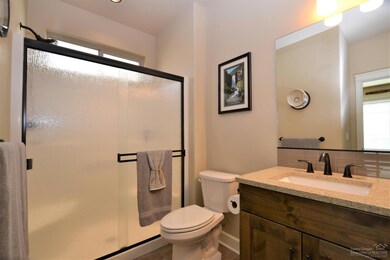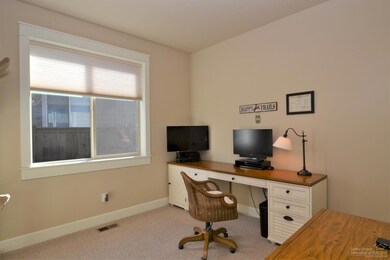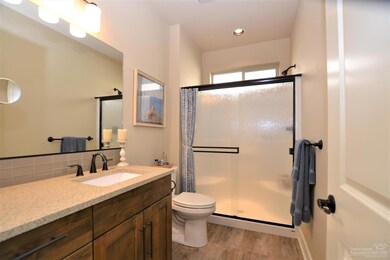
60203 Rolled Rock Way Bend, OR 97702
Southeast Bend NeighborhoodHighlights
- Two Primary Bedrooms
- Deck
- Territorial View
- Clubhouse
- Northwest Architecture
- Wood Flooring
About This Home
As of December 2019Immaculate single level home in Stonegate is ready for its new owners! Backing to common space & walking trails, the 2005 sq ft Pinehurst plan features 2 master suites plus a 3rd bedroom & 3rd full bath. The great room has huge vaulted ceilings with skylights and a cozy gas fireplace. The Chef's kitchen is complete with upgraded Kitchen Aid appliances, 6 burner gas range, pantry, quartz counters & an island/breakfast bar. Off the kitchen there is a spacious dining area & door to the backyard. The master suite has a coffered ceiling & boasts a gorgeous master bath featuring a spacious tile shower, soaking tub, walk-in closet & double vanity. Natural gas forced air/AC for superior comfort. You will love the 2 car garage with epoxy floors, built-in cabinets/work bench & finished attic space with drop down ladder for loads of storage space! Outside is fenced with a large paver patio in backyard for entertaining, sprinklers & drip system. This community features a park, clubhouse & pool!
Last Agent to Sell the Property
Assist 2 Sell Buyers & Seller License #201215365 Listed on: 11/09/2019
Last Buyer's Agent
Kelli Shanks
Bend Dreams Realty LLC License #201203246

Home Details
Home Type
- Single Family
Est. Annual Taxes
- $4,058
Year Built
- Built in 2016
Lot Details
- 6,098 Sq Ft Lot
- Fenced
- Drip System Landscaping
- Property is zoned RS, RS
HOA Fees
- $134 Monthly HOA Fees
Parking
- 2 Car Attached Garage
- Workshop in Garage
- Garage Door Opener
- Driveway
Home Design
- Northwest Architecture
- Stem Wall Foundation
- Frame Construction
- Composition Roof
Interior Spaces
- 2,005 Sq Ft Home
- 1-Story Property
- Ceiling Fan
- Skylights
- Gas Fireplace
- Double Pane Windows
- Vinyl Clad Windows
- Great Room with Fireplace
- Territorial Views
- Laundry Room
Kitchen
- Eat-In Kitchen
- Breakfast Bar
- Oven
- Range
- Microwave
- Dishwasher
- Kitchen Island
- Solid Surface Countertops
- Disposal
Flooring
- Wood
- Carpet
- Tile
Bedrooms and Bathrooms
- 3 Bedrooms
- Double Master Bedroom
- Walk-In Closet
- 3 Full Bathrooms
- Double Vanity
- Soaking Tub
- Bathtub with Shower
- Bathtub Includes Tile Surround
Eco-Friendly Details
- Sprinklers on Timer
Outdoor Features
- Deck
- Patio
Schools
- Jewell Elementary School
- High Desert Middle School
- Bend Sr High School
Utilities
- Forced Air Heating and Cooling System
- Heating System Uses Natural Gas
- Private Water Source
- Water Heater
Listing and Financial Details
- Exclusions: Owners Personal Property; Washer and Dryer, Garage Fridge/safe; Tool Box is negotiable
- Tax Lot 101
- Assessor Parcel Number 270181
Community Details
Overview
- Stonegate Subdivision
Amenities
- Clubhouse
Recreation
- Community Pool
- Park
Ownership History
Purchase Details
Purchase Details
Purchase Details
Home Financials for this Owner
Home Financials are based on the most recent Mortgage that was taken out on this home.Purchase Details
Home Financials for this Owner
Home Financials are based on the most recent Mortgage that was taken out on this home.Purchase Details
Home Financials for this Owner
Home Financials are based on the most recent Mortgage that was taken out on this home.Similar Homes in Bend, OR
Home Values in the Area
Average Home Value in this Area
Purchase History
| Date | Type | Sale Price | Title Company |
|---|---|---|---|
| Warranty Deed | -- | None Listed On Document | |
| Warranty Deed | -- | -- | |
| Warranty Deed | $545,000 | Western Title & Escrow | |
| Warranty Deed | $374,453 | Amerititle | |
| Warranty Deed | $469,950 | Amerititle |
Mortgage History
| Date | Status | Loan Amount | Loan Type |
|---|---|---|---|
| Previous Owner | $417,000 | New Conventional | |
| Previous Owner | $243,831 | Stand Alone Refi Refinance Of Original Loan |
Property History
| Date | Event | Price | Change | Sq Ft Price |
|---|---|---|---|---|
| 12/20/2019 12/20/19 | Sold | $545,000 | -1.8% | $272 / Sq Ft |
| 11/12/2019 11/12/19 | Pending | -- | -- | -- |
| 11/09/2019 11/09/19 | For Sale | $554,900 | +18.1% | $277 / Sq Ft |
| 07/22/2016 07/22/16 | Sold | $469,950 | +4.4% | $234 / Sq Ft |
| 06/14/2016 06/14/16 | Pending | -- | -- | -- |
| 01/31/2016 01/31/16 | For Sale | $449,950 | -- | $224 / Sq Ft |
Tax History Compared to Growth
Tax History
| Year | Tax Paid | Tax Assessment Tax Assessment Total Assessment is a certain percentage of the fair market value that is determined by local assessors to be the total taxable value of land and additions on the property. | Land | Improvement |
|---|---|---|---|---|
| 2024 | $5,079 | $303,340 | -- | -- |
| 2023 | $4,708 | $294,510 | $0 | $0 |
| 2022 | $4,393 | $277,620 | $0 | $0 |
| 2021 | $4,400 | $269,540 | $0 | $0 |
| 2020 | $4,174 | $269,540 | $0 | $0 |
| 2019 | $4,058 | $261,690 | $0 | $0 |
| 2018 | $3,943 | $254,070 | $0 | $0 |
| 2017 | $3,827 | $246,670 | $0 | $0 |
| 2016 | $1,111 | $72,890 | $0 | $0 |
| 2015 | $1,080 | $70,770 | $0 | $0 |
| 2014 | $132 | $8,890 | $0 | $0 |
Agents Affiliated with this Home
-
J
Seller's Agent in 2019
Jordan Ries
Assist 2 Sell Buyers & Seller
(541) 388-2111
4 in this area
199 Total Sales
-
K
Buyer's Agent in 2019
Kelli Shanks
Bend Dreams Realty LLC
-
J
Seller's Agent in 2016
Julie Burgoni
Cascade Hasson Sotheby's International Realty
-
M
Buyer's Agent in 2016
Michelle Gregg-Anderson
D.R. Horton, Inc.-Portland
Map
Source: Oregon Datashare
MLS Number: 201910188
APN: 270181
- 60224 Rolled Rock Way
- 60415 Hedgewood Ln
- 60419 Hedgewood Ln
- 60342 SE Hedgewood Ln
- 60235 Addie Triplett Loop
- 60371 SE Hedgewood Ln
- 60367 Hedgewood Ln
- 60349 Sage Stone Loop
- 20114 Wasatch Mountain Ln
- 60507 Hedgewood Ln
- 20165 Stonegate Dr
- 60863 Grand Targhee Dr
- 60889 Parrell Rd
- 60923 Grand Targhee Dr
- 60816 Willow Creek Loop
- 19920 Ponderosa St
- 60839 Cultus Dr
- 60812 Goldenrain Dr
- 60861 Cultus Dr
- 60841 Willow Creek Loop
