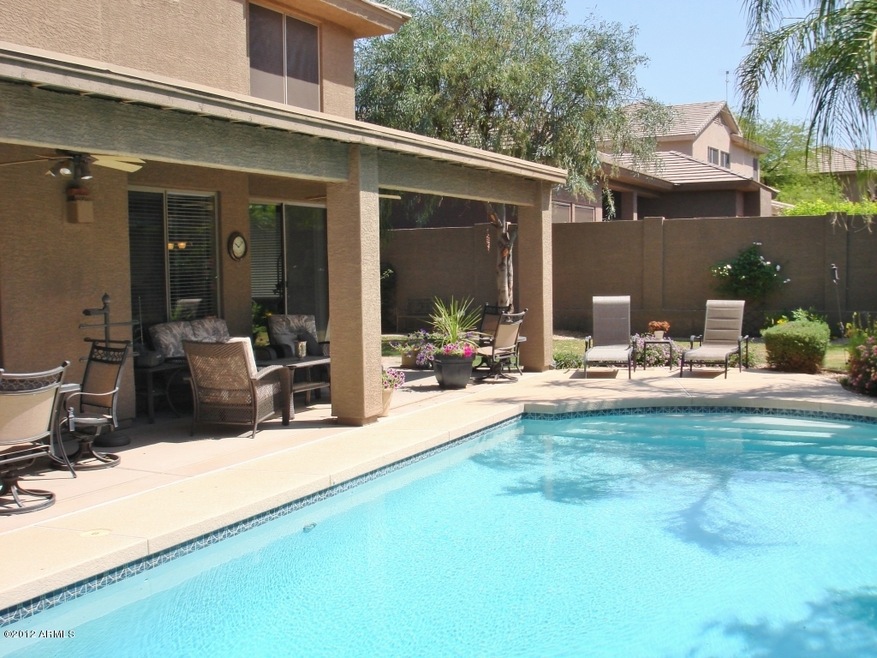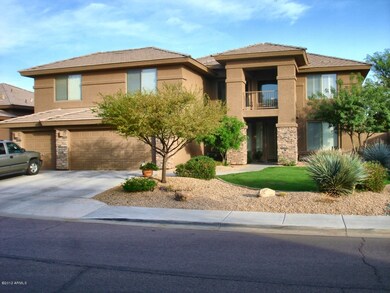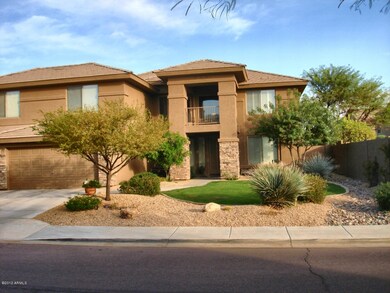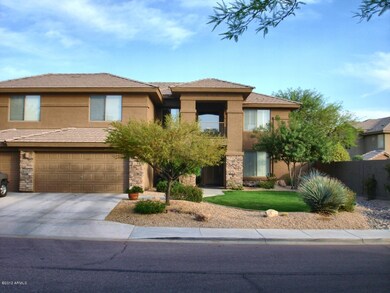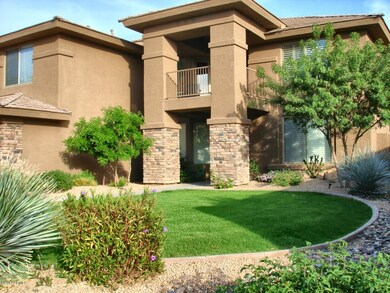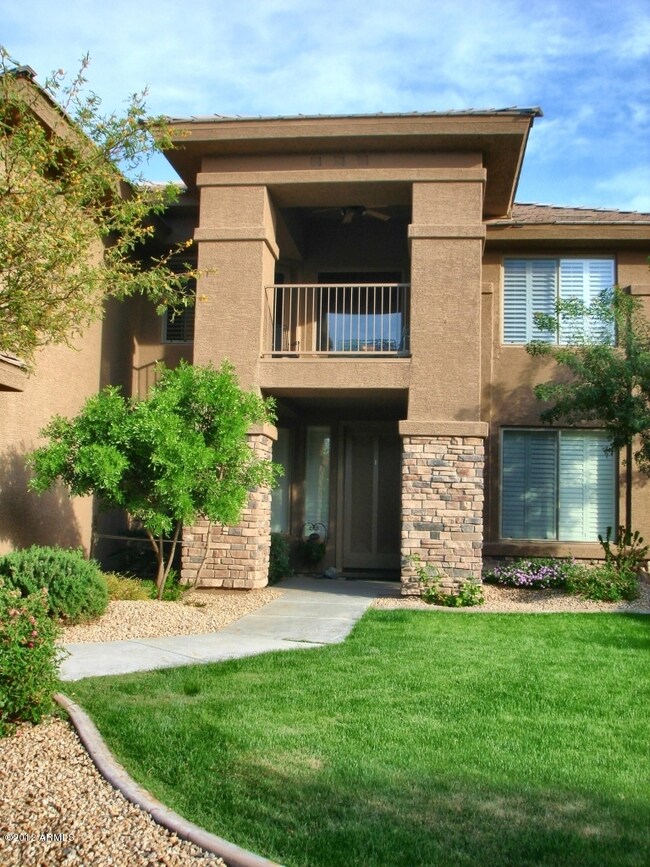
6021 E Long Shadow Trail Scottsdale, AZ 85266
Boulders NeighborhoodHighlights
- Private Pool
- Private Yard
- Balcony
- Black Mountain Elementary School Rated A-
- Covered patio or porch
- Eat-In Kitchen
About This Home
As of November 2018Beautiful executive home that your buyer will thank you for showing! Light, bright and open floor plan with designer two toned paint, lots of tile, some shutters, plus extended family room from the original floor plan. Formal living room, family room, separate formal dining room, plus beautiful eat in kitchen with Island, and raised panel cabinets. Master bedroom is upstairs with 3 other large secondary bedrooms. 5th guest room on first floor with full bath room. Huge Master bedroom suite with a bath that features:Dual sinks, separate tub and shower, large walk in closet. Plus Game room, and loft upstairs. Exterior with faux stone front,3 car Garage extended 4' with built in cabinets,instant hot water,Extended Covered patio w/ refreshing cool diving pool,grassy play area for kids & pets.
Home Details
Home Type
- Single Family
Est. Annual Taxes
- $1,794
Year Built
- Built in 2000
Lot Details
- 9,019 Sq Ft Lot
- Desert faces the front and back of the property
- Block Wall Fence
- Private Yard
- Grass Covered Lot
Parking
- 3 Car Garage
- Garage Door Opener
Home Design
- Wood Frame Construction
- Tile Roof
- Stucco
Interior Spaces
- 4,039 Sq Ft Home
- 2-Story Property
- Ceiling height of 9 feet or more
- Ceiling Fan
- Gas Fireplace
- Solar Screens
- Family Room with Fireplace
- Fire Sprinkler System
Kitchen
- Eat-In Kitchen
- Breakfast Bar
- Built-In Microwave
- Kitchen Island
Flooring
- Carpet
- Tile
Bedrooms and Bathrooms
- 5 Bedrooms
- Primary Bathroom is a Full Bathroom
- 3 Bathrooms
- Dual Vanity Sinks in Primary Bathroom
- Bathtub With Separate Shower Stall
Pool
- Private Pool
- Diving Board
Outdoor Features
- Balcony
- Covered patio or porch
- Playground
Schools
- Black Mountain Elementary School
- Cactus Shadows High School
Utilities
- Refrigerated Cooling System
- Heating System Uses Natural Gas
- Water Softener
- High Speed Internet
- Cable TV Available
Listing and Financial Details
- Home warranty included in the sale of the property
- Tax Lot 43
- Assessor Parcel Number 211-61-343
Community Details
Overview
- Property has a Home Owners Association
- Association fees include ground maintenance
- Association Phone (623) 572-7579
- La Buena Vida Estates Subdivision, La Fiesta Expanded Floorplan
Recreation
- Community Playground
Ownership History
Purchase Details
Home Financials for this Owner
Home Financials are based on the most recent Mortgage that was taken out on this home.Purchase Details
Home Financials for this Owner
Home Financials are based on the most recent Mortgage that was taken out on this home.Purchase Details
Purchase Details
Purchase Details
Home Financials for this Owner
Home Financials are based on the most recent Mortgage that was taken out on this home.Similar Homes in the area
Home Values in the Area
Average Home Value in this Area
Purchase History
| Date | Type | Sale Price | Title Company |
|---|---|---|---|
| Warranty Deed | $473,000 | First American Title Insuran | |
| Warranty Deed | $417,000 | Grand Canyon Title Agency In | |
| Interfamily Deed Transfer | -- | Lawyers Title Insurance Corp | |
| Interfamily Deed Transfer | -- | -- | |
| Warranty Deed | $299,776 | Stewart Title & Trust |
Mortgage History
| Date | Status | Loan Amount | Loan Type |
|---|---|---|---|
| Open | $446,000 | New Conventional | |
| Closed | $450,000 | New Conventional | |
| Closed | $449,350 | New Conventional | |
| Previous Owner | $417,000 | VA | |
| Previous Owner | $203,900 | New Conventional | |
| Previous Owner | $222,000 | Unknown | |
| Previous Owner | $214,800 | New Conventional |
Property History
| Date | Event | Price | Change | Sq Ft Price |
|---|---|---|---|---|
| 11/14/2018 11/14/18 | Sold | $473,000 | -5.2% | $115 / Sq Ft |
| 09/12/2018 09/12/18 | For Sale | $499,000 | +19.7% | $122 / Sq Ft |
| 07/02/2012 07/02/12 | Sold | $417,000 | -3.0% | $103 / Sq Ft |
| 05/16/2012 05/16/12 | Pending | -- | -- | -- |
| 04/30/2012 04/30/12 | Price Changed | $429,900 | -1.2% | $106 / Sq Ft |
| 04/13/2012 04/13/12 | For Sale | $435,000 | -- | $108 / Sq Ft |
Tax History Compared to Growth
Tax History
| Year | Tax Paid | Tax Assessment Tax Assessment Total Assessment is a certain percentage of the fair market value that is determined by local assessors to be the total taxable value of land and additions on the property. | Land | Improvement |
|---|---|---|---|---|
| 2025 | $2,396 | $51,319 | -- | -- |
| 2024 | $2,314 | $48,876 | -- | -- |
| 2023 | $2,314 | $59,980 | $11,990 | $47,990 |
| 2022 | $2,221 | $46,310 | $9,260 | $37,050 |
| 2021 | $2,468 | $42,620 | $8,520 | $34,100 |
| 2020 | $2,428 | $40,210 | $8,040 | $32,170 |
| 2019 | $2,351 | $39,700 | $7,940 | $31,760 |
| 2018 | $2,281 | $38,430 | $7,680 | $30,750 |
| 2017 | $2,188 | $36,530 | $7,300 | $29,230 |
| 2016 | $2,175 | $36,030 | $7,200 | $28,830 |
| 2015 | $2,068 | $36,770 | $7,350 | $29,420 |
Agents Affiliated with this Home
-
Kathleen Kallner

Seller's Agent in 2018
Kathleen Kallner
SERHANT.
(480) 213-3284
3 in this area
120 Total Sales
-
Greg Mona

Buyer's Agent in 2018
Greg Mona
West USA Realty
(480) 747-8492
51 Total Sales
-
G
Buyer's Agent in 2018
Gregory Mona
Elite Partners
-
Mike Caywood

Seller's Agent in 2012
Mike Caywood
HomeSmart
(602) 430-7221
6 Total Sales
-
Cathy Caywood
C
Seller Co-Listing Agent in 2012
Cathy Caywood
HomeSmart
(602) 430-8568
8 Total Sales
Map
Source: Arizona Regional Multiple Listing Service (ARMLS)
MLS Number: 4743984
APN: 211-61-343
- 6026 E Sonoran Trail
- 6102 E Sonoran Trail
- 33519 N 62nd St
- 6025 E Palomino Ln
- 6094 E Evening Glow Dr
- 6216 E Dove Valley Rd
- 5892 E Evening Glow Dr
- 6039 E Sienna Bouquet Place
- 33601 N 64th St
- 6347 E Old Way W
- 6184 E Dusty Coyote Cir
- 6130 E Bramble Berry Ln
- 6209 E Bramble Berry Ln
- 6181 E Brilliant Sky Dr
- 6128 E Brilliant Sky Dr
- 6251 E Bramble Berry Ln
- 33945 N 57th Place
- 6456 E Night Glow Cir
- 6208 E Lonesome Trail
- 5921 E Ocupado Dr
