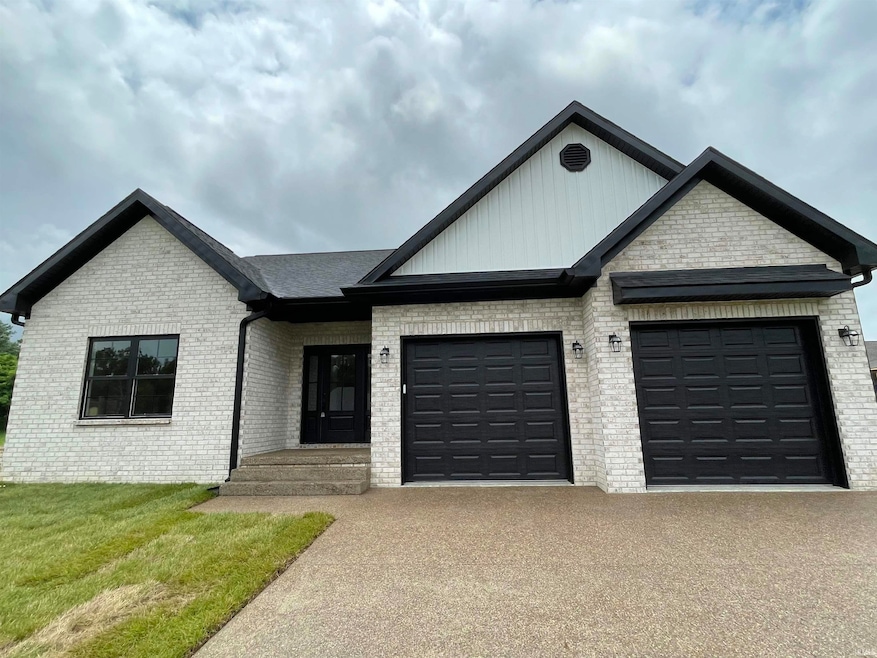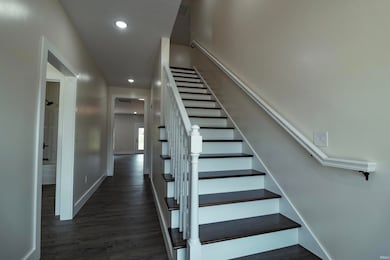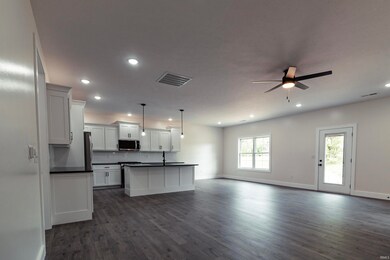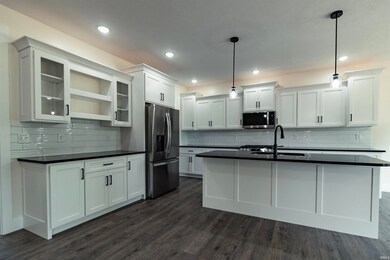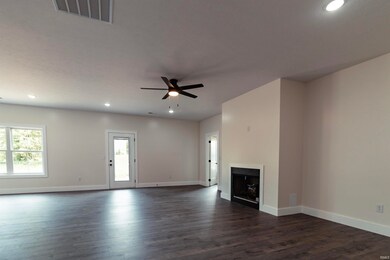6021 Glencrest Ct Newburgh, IN 47630
Estimated payment $2,208/month
Highlights
- Custom Home
- 2.5 Car Attached Garage
- Level Lot
- Castle North Middle School Rated A-
- Forced Air Heating and Cooling System
About This Home
WOW, what a wonderful New Home that is close to being completed. This Home offers 2500 sf of living space and is in Lexington Subdivision in Newburgh. When entering the front door you will find a bed room to the left with a full bath across the hall. As you continue down the hall you will find a lovely custom kitchen that adjoins a very spaces living area with a fireplace for your enjoyment. The kitchen offers plenty of cabinets and gorgeous counter tops with a tiled back splash. The oversize pantry will help keep you organized. The master bedroom is bright and airy with an en suite that you will love. Heading upstairs you will enter into the nice sitting area that is attached to two more bedrooms and a full bath. You will enjoy the back porch while drinking your morning coffee or reading your favorite book.
Home Details
Home Type
- Single Family
Year Built
- Built in 2025
Lot Details
- 6,970 Sq Ft Lot
- Lot Dimensions are 120 x 140
- Level Lot
Parking
- 2.5 Car Attached Garage
Home Design
- Custom Home
- Brick Exterior Construction
- Vinyl Construction Material
Interior Spaces
- 2,500 Sq Ft Home
- 2-Story Property
- Living Room with Fireplace
- Crawl Space
Bedrooms and Bathrooms
- 4 Bedrooms
Schools
- Sharon Elementary School
- Castle South Middle School
- Castle High School
Utilities
- Forced Air Heating and Cooling System
Community Details
- Lexington Subdivision
Listing and Financial Details
- Assessor Parcel Number 87-16-06-105-010.073-019
Map
Home Values in the Area
Average Home Value in this Area
Tax History
| Year | Tax Paid | Tax Assessment Tax Assessment Total Assessment is a certain percentage of the fair market value that is determined by local assessors to be the total taxable value of land and additions on the property. | Land | Improvement |
|---|---|---|---|---|
| 2024 | $17 | $1,200 | $1,200 | $0 |
| 2023 | $18 | $1,200 | $1,200 | $0 |
| 2022 | $18 | $1,200 | $1,200 | $0 |
| 2021 | $19 | $1,200 | $1,200 | $0 |
| 2020 | $19 | $1,200 | $1,200 | $0 |
| 2019 | $19 | $1,200 | $1,200 | $0 |
Property History
| Date | Event | Price | List to Sale | Price per Sq Ft |
|---|---|---|---|---|
| 11/19/2025 11/19/25 | Price Changed | $420,000 | -3.4% | $168 / Sq Ft |
| 08/23/2025 08/23/25 | Price Changed | $435,000 | -3.3% | $174 / Sq Ft |
| 07/19/2025 07/19/25 | Price Changed | $450,000 | -5.4% | $180 / Sq Ft |
| 06/27/2025 06/27/25 | Price Changed | $475,900 | -2.9% | $190 / Sq Ft |
| 04/21/2025 04/21/25 | For Sale | $489,900 | -- | $196 / Sq Ft |
Purchase History
| Date | Type | Sale Price | Title Company |
|---|---|---|---|
| Quit Claim Deed | -- | None Listed On Document | |
| Warranty Deed | -- | None Available |
Mortgage History
| Date | Status | Loan Amount | Loan Type |
|---|---|---|---|
| Previous Owner | $675,772 | Future Advance Clause Open End Mortgage |
Source: Indiana Regional MLS
MLS Number: 202513882
APN: 87-16-06-105-010.073-019
- Sophia Plan at Lexington Subdivision
- Ava Plan at Lexington Subdivision
- 5600 Essex Dr
- 6182 Glenview Dr
- 6195 Ashford Cir
- 5422 and 5444 Schneider Rd
- 2874 Lakeside Dr
- 6033 Glacier Dr
- 5266 Martin Rd
- 6655 Blue Spruce Dr
- 6009 Pembrooke Dr
- 4899 Martin Rd
- 6788 Holly Dr
- 6600 River Ridge Dr
- 5322 Blue Ridge Dr
- 6800 Oakmont Ct
- 6611 Concord Dr
- 6444 Pebble Point Ct
- 6833 Concord Dr
- Off S 66
- 3824 High Pointe Ln
- 3838 High Pointe Ln
- 5230 Canyon Cir Unit D
- 5120 Virginia Dr Unit 5120 Virginia Dr
- 3042 White Oak Trail
- 5680 Kenwood Dr Unit 8937 Kenwood Drive
- 8611 Meadowood Dr
- 315 E Gray St
- 6655 Oak View Ct
- 624 Monroe St
- 110 W Water St Unit 1 Bed
- 110 W Water St Unit Studio
- 8280 High Pointe Dr
- 4333 Bell Rd
- 3555 Katalla Dr
- 603 W Water St
- 7890 Melissa Ln
- 3851 High Pointe Dr
- 3795 High Pointe Dr
- 8722 Messiah Dr
