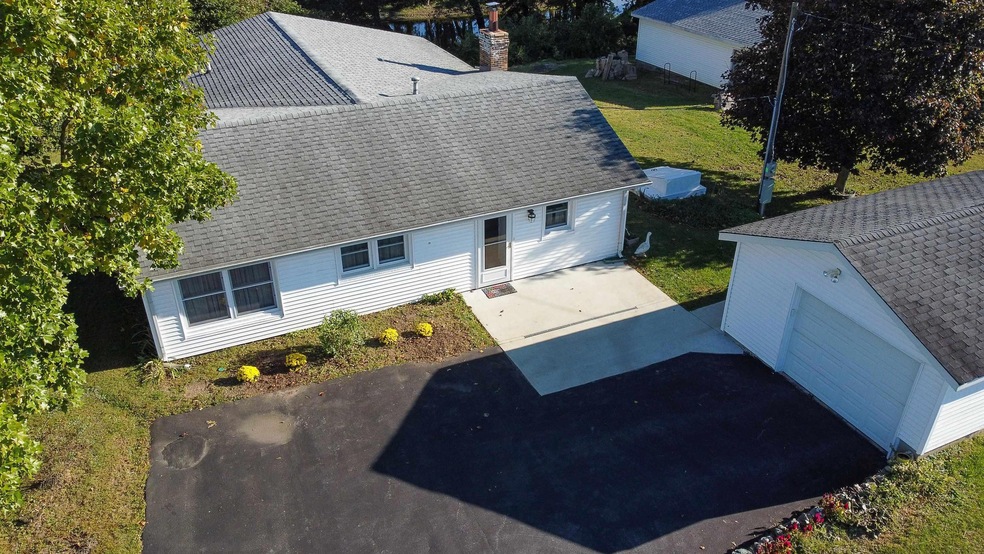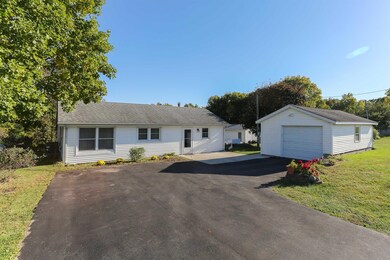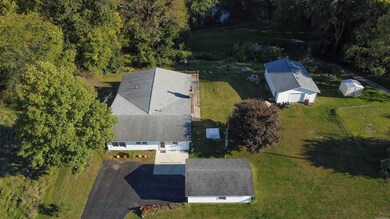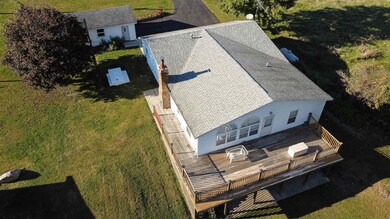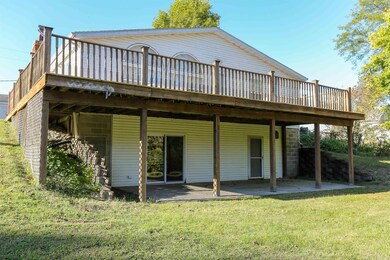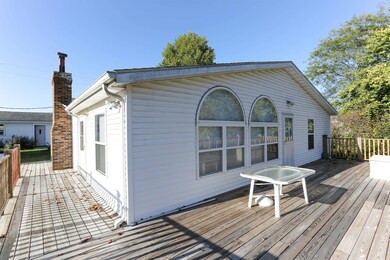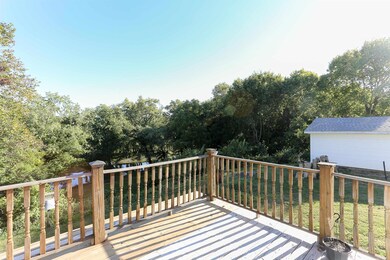
6021 Huston Rd West Lafayette, IN 47906
Estimated Value: $316,000 - $355,000
Highlights
- Partially Wooded Lot
- Workshop
- Formal Dining Room
- William Henry Harrison High School Rated A
- Beamed Ceilings
- 1 Car Detached Garage
About This Home
As of February 2023This unique river cottage is now available as a 2nd summer home or primary residence! With access to Harrison Creek or the Wabash River right from your back yard. Enjoy fishing, kayaking, canoeing, or boating year round. Enjoy entertaining on the large deck or large patio overseeing the river. With recent updates to the roof, furnace, central air, water heater and windows, all that is remaining is to cosmetically add your own personal touches. This cottage is on a 1.6 acre lot that includes a oversized 1 car garage and a two story barn along with a road to access the Creek and River.
Last Listed By
Terry Holt
BerkshireHathaway HS IN Realty Listed on: 08/15/2022

Home Details
Home Type
- Single Family
Est. Annual Taxes
- $613
Year Built
- Built in 1950
Lot Details
- 1.6 Acre Lot
- Rural Setting
- Lot Has A Rolling Slope
- Partially Wooded Lot
Parking
- 1 Car Detached Garage
- Garage Door Opener
- Driveway
- Off-Street Parking
Home Design
- Walk-Out Ranch
- Asphalt Roof
- Vinyl Construction Material
Interior Spaces
- 1-Story Property
- Beamed Ceilings
- Skylights
- Double Pane Windows
- Insulated Doors
- Living Room with Fireplace
- Formal Dining Room
- Workshop
Kitchen
- Gas Oven or Range
- Laminate Countertops
Flooring
- Carpet
- Laminate
Bedrooms and Bathrooms
- 3 Bedrooms
- Split Bedroom Floorplan
- 2 Full Bathrooms
- Separate Shower
Laundry
- Laundry on main level
- Gas Dryer Hookup
Attic
- Attic Fan
- Pull Down Stairs to Attic
Finished Basement
- Walk-Out Basement
- Block Basement Construction
- 2 Bedrooms in Basement
Home Security
- Storm Doors
- Fire and Smoke Detector
Eco-Friendly Details
- Energy-Efficient Windows
- Energy-Efficient HVAC
- Energy-Efficient Doors
Outdoor Features
- Patio
Schools
- Battle Ground Elementary And Middle School
- William Henry Harrison High School
Utilities
- Central Air
- High-Efficiency Furnace
- Heating System Uses Gas
- Heating System Powered By Leased Propane
- Propane
- Private Company Owned Well
- Well
- ENERGY STAR Qualified Water Heater
- Septic System
- TV Antenna
Listing and Financial Details
- Assessor Parcel Number 79-03-43-630-001.000-017
Ownership History
Purchase Details
Home Financials for this Owner
Home Financials are based on the most recent Mortgage that was taken out on this home.Purchase Details
Home Financials for this Owner
Home Financials are based on the most recent Mortgage that was taken out on this home.Similar Homes in West Lafayette, IN
Home Values in the Area
Average Home Value in this Area
Purchase History
| Date | Buyer | Sale Price | Title Company |
|---|---|---|---|
| Gutierrez Norberto | -- | -- | |
| Pettit Dennis W | -- | -- |
Mortgage History
| Date | Status | Borrower | Loan Amount |
|---|---|---|---|
| Previous Owner | Pettit Dennis W | $101,000 | |
| Previous Owner | Pettit Dennis W | $30,000 | |
| Previous Owner | Pettit Dennis W | $106,000 | |
| Previous Owner | Pettit Dennis W | $100,000 |
Property History
| Date | Event | Price | Change | Sq Ft Price |
|---|---|---|---|---|
| 02/28/2023 02/28/23 | Sold | $300,000 | -10.4% | $120 / Sq Ft |
| 11/28/2022 11/28/22 | Pending | -- | -- | -- |
| 11/02/2022 11/02/22 | Price Changed | $334,900 | -4.2% | $134 / Sq Ft |
| 10/07/2022 10/07/22 | Price Changed | $349,500 | -6.8% | $139 / Sq Ft |
| 09/09/2022 09/09/22 | Price Changed | $374,900 | -6.2% | $149 / Sq Ft |
| 08/15/2022 08/15/22 | For Sale | $399,500 | -- | $159 / Sq Ft |
Tax History Compared to Growth
Tax History
| Year | Tax Paid | Tax Assessment Tax Assessment Total Assessment is a certain percentage of the fair market value that is determined by local assessors to be the total taxable value of land and additions on the property. | Land | Improvement |
|---|---|---|---|---|
| 2024 | $1,193 | $203,100 | $24,200 | $178,900 |
| 2023 | $1,193 | $194,400 | $24,200 | $170,200 |
| 2022 | $646 | $119,100 | $24,200 | $94,900 |
| 2021 | $613 | $114,800 | $24,200 | $90,600 |
| 2020 | $559 | $111,700 | $24,200 | $87,500 |
| 2019 | $536 | $109,300 | $24,200 | $85,100 |
| 2018 | $515 | $107,400 | $24,200 | $83,200 |
| 2017 | $500 | $105,100 | $24,200 | $80,900 |
| 2016 | $480 | $103,000 | $24,200 | $78,800 |
| 2014 | $420 | $95,700 | $24,200 | $71,500 |
| 2013 | $434 | $94,900 | $24,200 | $70,700 |
Agents Affiliated with this Home
-

Seller's Agent in 2023
Terry Holt
BerkshireHathaway HS IN Realty
(765) 637-8877
-
Kimberly Davis

Buyer's Agent in 2023
Kimberly Davis
Epique Inc.
(765) 404-1002
63 Total Sales
Map
Source: Indiana Regional MLS
MLS Number: 202234073
APN: 79-03-43-630-001.000-017
- 5515 Stair Rd
- 5335 Stair Rd
- 5136 Centerview Dr
- 111 N Railroad St
- 3252 State Road 225 E
- 504 Jewett St
- N 300 E County Rd
- 3045 Indiana 225
- 7319 N 300 E
- 2489 Matchlock Ct
- 2494 Taino Dr
- 1578 W Herring Way Rd
- 6531 E 450 Rd N
- 2812 Indiana 225
- 2482 Taino Dr
- 6260 Musket Way
- 6268 Musket Way
- 9170 Herring Ln
- 9120 Herring Ln
- 3604 Donna Dr
