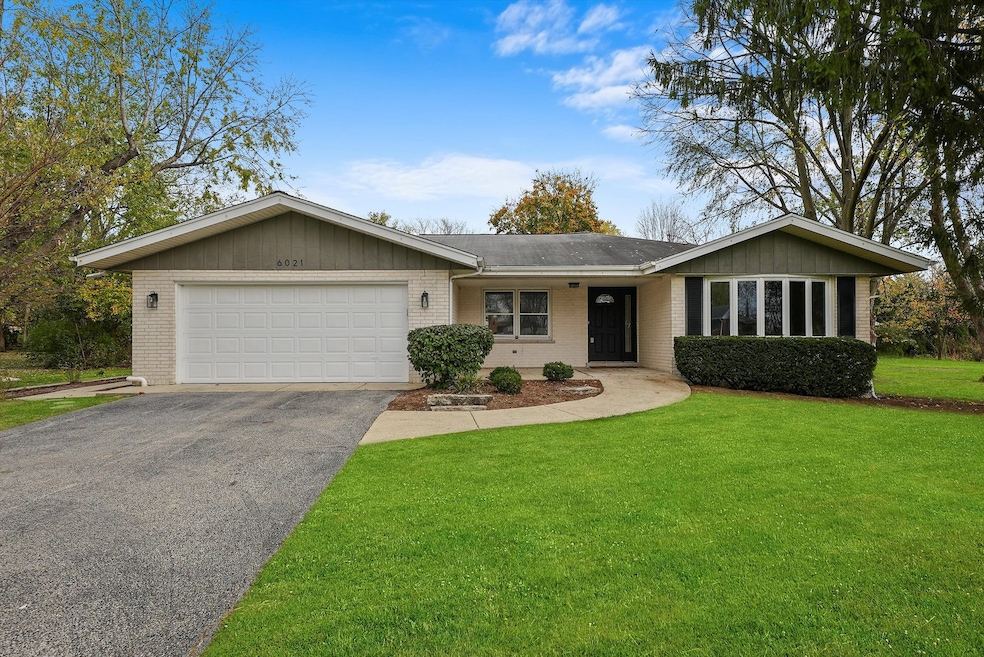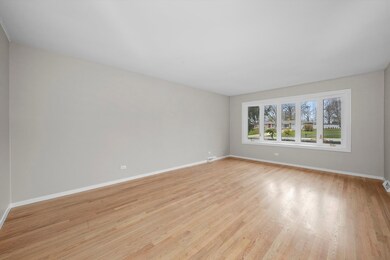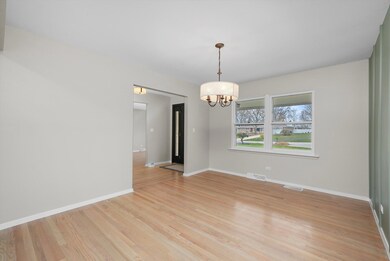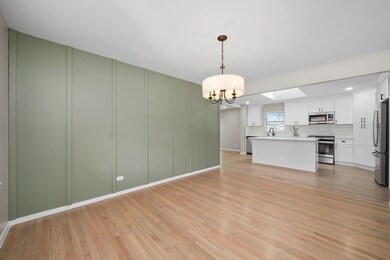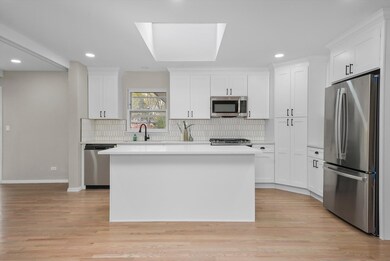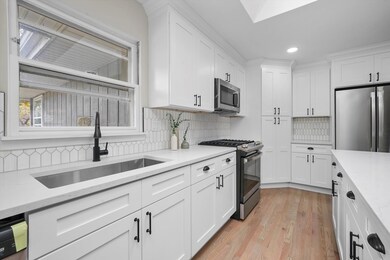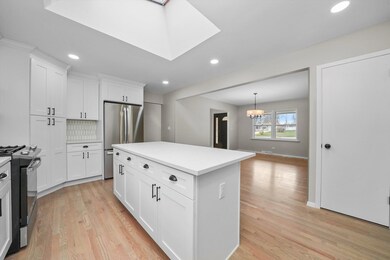
6021 Lenox Ct Lisle, IL 60532
Summerhill Park NeighborhoodHighlights
- Ranch Style House
- Wood Flooring
- Den
- Thomas Jefferson Junior High School Rated A-
- Wine Refrigerator
- Formal Dining Room
About This Home
As of December 2024Spacious, fully renovated 3-bedroom ranch with an additional bedroom in the finished basement, featuring 2.5 updated bathrooms. Located on an oversized cul-de-sac lot, this home boasts refinished hardwood floors throughout the main floor, a brand-new kitchen featuring marble backsplash with all new appliances, and a primary bedroom with a walk-in closet and luxurious ensuite bathroom with a large shower and two shower niches. The hall bath features a new double vanity and elegant marble flooring. The newly finished basement includes a bar with a beverage center, large laundry and storage area, and a versatile den perfect as a bedroom or office.
Last Agent to Sell the Property
Milestone Real Estate, LLC License #471020830 Listed on: 11/14/2024
Home Details
Home Type
- Single Family
Est. Annual Taxes
- $9,451
Year Built
- Built in 1971 | Remodeled in 2024
Lot Details
- 0.58 Acre Lot
- Lot Dimensions are 99x225x192x207
- Cul-De-Sac
Parking
- 2 Car Attached Garage
- Garage Door Opener
- Driveway
- Parking Included in Price
Home Design
- Ranch Style House
- Brick Exterior Construction
Interior Spaces
- 1,928 Sq Ft Home
- Family Room
- Living Room
- Formal Dining Room
- Den
- Wood Flooring
Kitchen
- Range<<rangeHoodToken>>
- <<microwave>>
- Dishwasher
- Wine Refrigerator
Bedrooms and Bathrooms
- 3 Bedrooms
- 3 Potential Bedrooms
Laundry
- Laundry Room
- Dryer
- Washer
- Sink Near Laundry
Finished Basement
- Basement Fills Entire Space Under The House
- Finished Basement Bathroom
Accessible Home Design
- Accessibility Features
- Level Entry For Accessibility
Schools
- Lisle High School
Utilities
- Forced Air Heating and Cooling System
- Heating System Uses Natural Gas
Listing and Financial Details
- Senior Tax Exemptions
Ownership History
Purchase Details
Home Financials for this Owner
Home Financials are based on the most recent Mortgage that was taken out on this home.Purchase Details
Home Financials for this Owner
Home Financials are based on the most recent Mortgage that was taken out on this home.Purchase Details
Similar Homes in the area
Home Values in the Area
Average Home Value in this Area
Purchase History
| Date | Type | Sale Price | Title Company |
|---|---|---|---|
| Warranty Deed | $603,000 | Fidelity National Title | |
| Warranty Deed | $603,000 | Fidelity National Title | |
| Warranty Deed | $390,000 | Fidelity National Title | |
| Deed | -- | None Listed On Document |
Mortgage History
| Date | Status | Loan Amount | Loan Type |
|---|---|---|---|
| Open | $235,000 | New Conventional | |
| Closed | $235,000 | New Conventional |
Property History
| Date | Event | Price | Change | Sq Ft Price |
|---|---|---|---|---|
| 12/10/2024 12/10/24 | Sold | $603,000 | +9.7% | $313 / Sq Ft |
| 11/15/2024 11/15/24 | Pending | -- | -- | -- |
| 11/14/2024 11/14/24 | For Sale | $549,900 | +41.0% | $285 / Sq Ft |
| 09/11/2024 09/11/24 | Sold | $390,000 | +5.4% | $202 / Sq Ft |
| 08/29/2024 08/29/24 | Pending | -- | -- | -- |
| 08/27/2024 08/27/24 | For Sale | $369,930 | -- | $192 / Sq Ft |
Tax History Compared to Growth
Tax History
| Year | Tax Paid | Tax Assessment Tax Assessment Total Assessment is a certain percentage of the fair market value that is determined by local assessors to be the total taxable value of land and additions on the property. | Land | Improvement |
|---|---|---|---|---|
| 2023 | $9,451 | $130,000 | $63,750 | $66,250 |
| 2022 | $9,275 | $122,640 | $60,140 | $62,500 |
| 2021 | $8,902 | $118,010 | $57,870 | $60,140 |
| 2020 | $8,743 | $115,890 | $56,830 | $59,060 |
| 2019 | $8,452 | $110,880 | $54,370 | $56,510 |
| 2018 | $8,754 | $110,880 | $54,370 | $56,510 |
| 2017 | $8,502 | $107,140 | $52,540 | $54,600 |
| 2016 | $8,365 | $103,270 | $50,640 | $52,630 |
| 2015 | $8,210 | $97,250 | $47,690 | $49,560 |
| 2014 | $8,452 | $97,250 | $47,690 | $49,560 |
| 2013 | $8,275 | $97,480 | $47,800 | $49,680 |
Agents Affiliated with this Home
-
Arif Molla
A
Seller's Agent in 2024
Arif Molla
Milestone Real Estate, LLC
(630) 849-1265
4 in this area
39 Total Sales
-
Carla Giordano

Seller's Agent in 2024
Carla Giordano
RE/MAX
(708) 557-7100
3 in this area
60 Total Sales
-
Holley Kedzior

Buyer's Agent in 2024
Holley Kedzior
Compass
(773) 551-4250
1 in this area
161 Total Sales
Map
Source: Midwest Real Estate Data (MRED)
MLS Number: 12210675
APN: 08-14-308-022
- 1010 59th St
- 6208 Meyer Rd
- 6112 Ironwood Ln
- 6285 Sandbelt Dr Unit 34002
- 6248 Sandbelt Dr Unit 20002
- 6255 Sandbelt Dr Unit 36003
- 6283 Sandbelt Dr Unit 34001
- 6289 Sandbelt Dr Unit 34004
- 1109 Longwood Dr
- 608 61st St
- 812 Kimberly Way
- 1209 Lake Shore Dr
- 6406 Marshall Dr
- 6308 Main St
- 3546 Kemper Dr
- 3551 Kemper Dr
- 6401 Double Eagle Dr
- 6624 Oak Tree Trail
- 5611 Lincoln Ave
- 471 59th St
