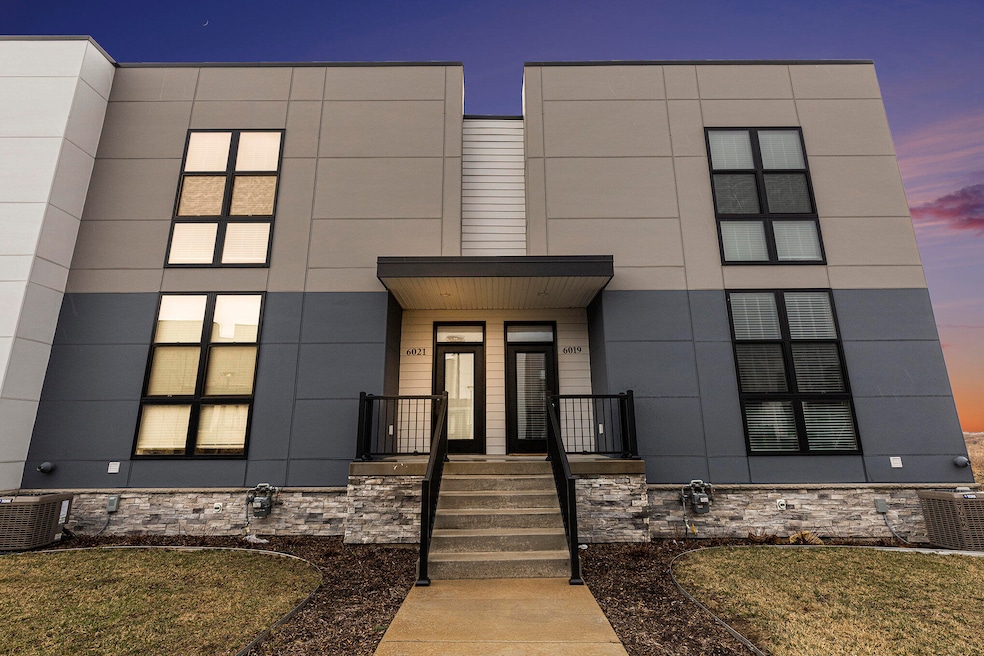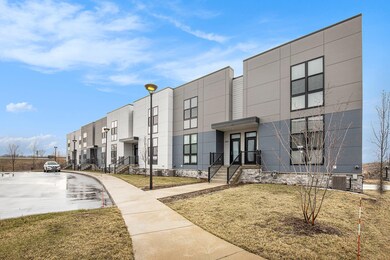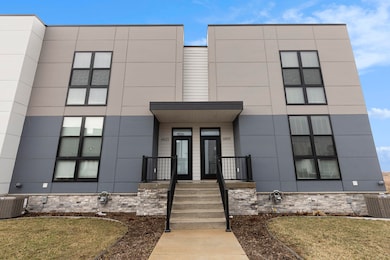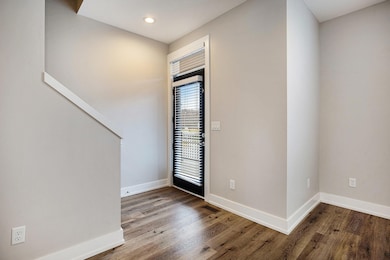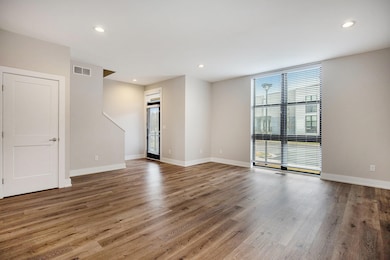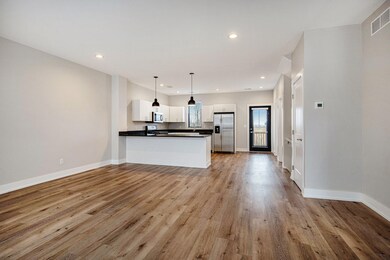
6021 Port View Dr SE Grand Rapids, MI 49512
Estimated payment $2,473/month
Highlights
- Deck
- Porch
- Forced Air Heating and Cooling System
- Dutton Elementary School Rated A
- Eat-In Kitchen
- 2 Car Garage
About This Home
Chic and contemporary townhome with a prime location in Caledonia Schools. This stunning residence offers over 1500 SF of finished living space in an open-concept design, 9ft ceilings on the main floor, and floor-to-ceiling windows that flood the space with natural light, highlighting the sleek, modern finishes throughout. Experience the spacious living area, dining area, and open-concept kitchen with LVP floors, quartz counters, subway tile backsplash, and stainless steel appliances. The primary ensuite bathroom offers a tiled shower, a double-sink vanity, and an upgraded walk-in closet. Two additional bedrooms, a full bath, and additional laundry on the upper level. Ample additional storage, a secondary laundry space, and an oversized two-car garage on the lower level. Other extras include a large back deck, a covered front porch, extra guest parking, central A/C, low HOA dues of only $250 per month, and more. The location provides easy access to shopping, dining, the Gerald R Ford International Airport, highways, and other area amenities. This Port View Townhome offers the perfect blend of style and convenience. Don't miss the opportunity to make this exquisite property your new home!
Townhouse Details
Home Type
- Townhome
Est. Annual Taxes
- $5,233
Year Built
- Built in 2022
Lot Details
- Private Entrance
HOA Fees
- $250 Monthly HOA Fees
Parking
- 2 Car Garage
- Rear-Facing Garage
- Garage Door Opener
Home Design
- Slab Foundation
- Composition Roof
Interior Spaces
- 1,542 Sq Ft Home
- 2-Story Property
- Low Emissivity Windows
- Carpet
- Basement
- Laundry in Basement
Kitchen
- Eat-In Kitchen
- Oven
- Microwave
- Dishwasher
- Disposal
Bedrooms and Bathrooms
- 3 Bedrooms
Laundry
- Dryer
- Washer
Outdoor Features
- Deck
- Porch
Utilities
- Forced Air Heating and Cooling System
- Heating System Uses Natural Gas
- Natural Gas Water Heater
- High Speed Internet
- Phone Available
- Cable TV Available
Community Details
Overview
- Association fees include water, trash, snow removal, sewer, lawn/yard care
- Association Phone (616) 594-0797
- Port View Flats Condos
Pet Policy
- Pets Allowed
Map
Home Values in the Area
Average Home Value in this Area
Tax History
| Year | Tax Paid | Tax Assessment Tax Assessment Total Assessment is a certain percentage of the fair market value that is determined by local assessors to be the total taxable value of land and additions on the property. | Land | Improvement |
|---|---|---|---|---|
| 2025 | $3,223 | $181,100 | $0 | $0 |
| 2024 | $3,223 | $108,000 | $0 | $0 |
| 2023 | $3,435 | $108,000 | $0 | $0 |
| 2022 | $531 | $11,000 | $0 | $0 |
| 2021 | $287 | $6,000 | $0 | $0 |
| 2020 | $176 | $6,000 | $0 | $0 |
| 2019 | $27,773 | $6,000 | $0 | $0 |
Property History
| Date | Event | Price | Change | Sq Ft Price |
|---|---|---|---|---|
| 05/23/2025 05/23/25 | Pending | -- | -- | -- |
| 04/15/2025 04/15/25 | For Sale | $319,900 | 0.0% | $207 / Sq Ft |
| 04/12/2025 04/12/25 | Off Market | $319,900 | -- | -- |
| 04/01/2025 04/01/25 | For Sale | $319,900 | -- | $207 / Sq Ft |
Purchase History
| Date | Type | Sale Price | Title Company |
|---|---|---|---|
| Warranty Deed | -- | None Available |
Similar Homes in Grand Rapids, MI
Source: Southwestern Michigan Association of REALTORS®
MLS Number: 25012669
APN: 41-23-06-211-020
- 6016 Port View Dr SE
- 6013 Port View Dr SE
- 7256 Brighton Ln SE
- 7262 Brighton Ln SE
- 7263 Mammoth Ct
- 5490 Mammoth Dr SE
- 7269 Mammoth Ct SE
- 5484 Mammoth Dr
- 7267 Brighton Ln
- 5480 Mammoth Dr
- 7323 Kraft Ave SE
- 6065 E Paris Ave SE
- 6693 Egan Ave SE
- 7560 Derbyboro Dr Unit 315
- 7396 Unicorn Ave SE
- 5044 Apollo Ln SE
- 6691 Egan Ave SE
- 5500 Mammoth Dr
- 7293 Graymoor St SE
- 7299 Graymoor St SE
