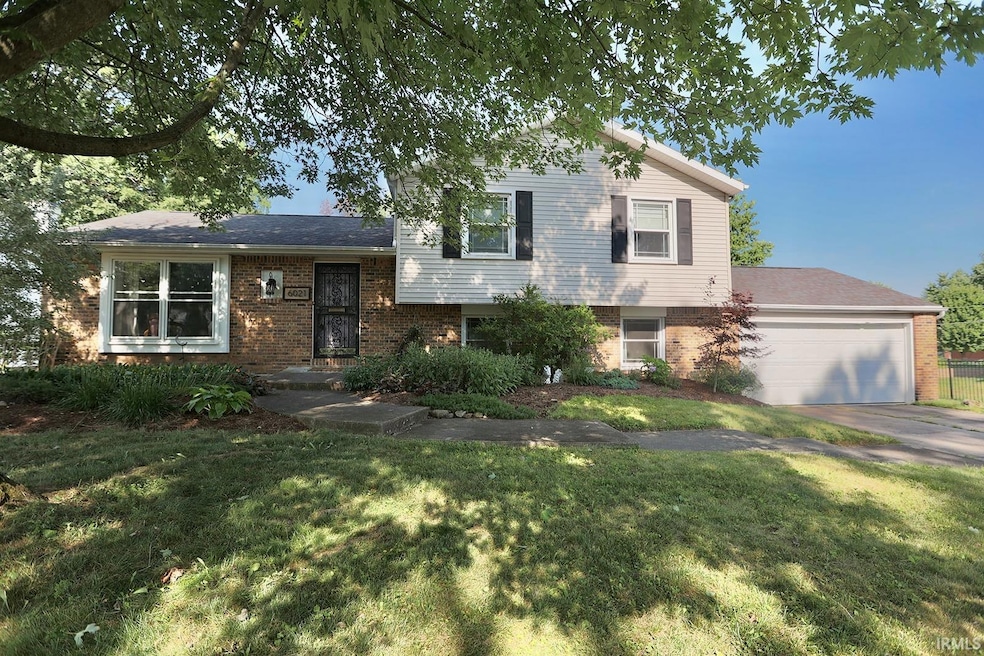
6021 Red Oak Dr Fort Wayne, IN 46835
Greenfield NeighborhoodEstimated payment $1,594/month
Highlights
- 1 Fireplace
- 2 Car Attached Garage
- Tile Flooring
- Workshop
- Entrance Foyer
- En-Suite Primary Bedroom
About This Home
Open House cancelled, an offer was accepted. You are going to love this spacious, 4 bedroom Tri-Level with loads of charm and thoughtful updates! This lovely floorpan features a foyer entry with interior brick accents leading into a living room, dining area and kitchen with lots of storage. Upstairs are 3 bedrooms and, not only a full bath, but also an en-suite bath for the primary bedroom. Step down from the foyer into the large sunny family room complete with brick fireplace and French doors that open onto a back-yard patio. The large, lower level also has the half bath/laundry room and what is currently used as an office, but could function as a fourth bedroom. From this level is also access to the 2-car garage and an amazing 500 square feet of unfinished basement area complete with workbench! Outside you will find a second patio off the dining area, playset and fenced back yard with plenty of play space. 2024 updates include: a completely new HVAC with whole house humidifier and winter cover for the AC and new laminate flooring throughout the main and lower levels. New quartz countertops, dishwasher and range were installed in the kitchen in 2021. A new garage door opener with battery back-up and wifi new in 2019. All windows except the large front picture window have been replaced since 2015. The 30-year roof was replace in 2015. Exterior lighting replaced in 2025.
Home Details
Home Type
- Single Family
Est. Annual Taxes
- $2,810
Year Built
- Built in 1969
Lot Details
- 0.28 Acre Lot
- Lot Dimensions are 91x100
- Privacy Fence
- Chain Link Fence
- Level Lot
Parking
- 2 Car Attached Garage
- Garage Door Opener
- Driveway
- Off-Street Parking
Home Design
- Tri-Level Property
- Vinyl Construction Material
Interior Spaces
- Ceiling Fan
- 1 Fireplace
- Entrance Foyer
- Workshop
- Gas And Electric Dryer Hookup
Kitchen
- Oven or Range
- Disposal
Flooring
- Carpet
- Laminate
- Tile
Bedrooms and Bathrooms
- 4 Bedrooms
- En-Suite Primary Bedroom
Attic
- Storage In Attic
- Pull Down Stairs to Attic
Partially Finished Basement
- Sump Pump
- 1 Bathroom in Basement
- 1 Bedroom in Basement
Schools
- St. Joseph Central Elementary School
- Jefferson Middle School
- Northrop High School
Utilities
- Forced Air Heating and Cooling System
- Heating System Uses Gas
Community Details
- Old Brook Farm Subdivision
Listing and Financial Details
- Assessor Parcel Number 02-08-16-383-008.000-072
- Seller Concessions Offered
Map
Home Values in the Area
Average Home Value in this Area
Tax History
| Year | Tax Paid | Tax Assessment Tax Assessment Total Assessment is a certain percentage of the fair market value that is determined by local assessors to be the total taxable value of land and additions on the property. | Land | Improvement |
|---|---|---|---|---|
| 2024 | $2,698 | $245,700 | $32,800 | $212,900 |
| 2022 | $2,151 | $192,200 | $32,800 | $159,400 |
| 2021 | $1,825 | $164,600 | $23,700 | $140,900 |
| 2020 | $1,572 | $144,600 | $23,700 | $120,900 |
| 2019 | $1,732 | $159,600 | $23,700 | $135,900 |
| 2018 | $1,510 | $138,900 | $23,700 | $115,200 |
| 2017 | $1,402 | $129,200 | $23,700 | $105,500 |
| 2016 | $1,308 | $122,300 | $23,700 | $98,600 |
| 2014 | $1,286 | $125,100 | $23,700 | $101,400 |
| 2013 | $1,276 | $124,200 | $23,700 | $100,500 |
Property History
| Date | Event | Price | Change | Sq Ft Price |
|---|---|---|---|---|
| 07/26/2025 07/26/25 | Pending | -- | -- | -- |
| 07/24/2025 07/24/25 | For Sale | $250,000 | -- | $137 / Sq Ft |
Purchase History
| Date | Type | Sale Price | Title Company |
|---|---|---|---|
| Warranty Deed | -- | Riverbend Title |
Mortgage History
| Date | Status | Loan Amount | Loan Type |
|---|---|---|---|
| Open | $98,191 | FHA | |
| Closed | $103,588 | FHA |
Similar Homes in Fort Wayne, IN
Source: Indiana Regional MLS
MLS Number: 202528936
APN: 02-08-16-383-008.000-072
- 6029 Salge Dr
- 6134 Salge Dr
- 5729 Saint Joe Center Rd
- 4731 Evard Rd
- 6322 Allenwood Dr
- 5928 Brandonwood Ln
- 5214 Eicher Dr
- 5611 Mateo Dr
- 6318 Sawmill Woods Dr
- 4928 Rosebury Dr
- 5510 Pine Oak Ct
- 5145 Woodlea Ave
- 6025 Ranger Trail
- 6251 Sawmill Woods Dr
- 5329 Ashland Dr
- 4979 Mamie Dr
- 4978 Woodway Dr
- 6909 Penrose Dr
- 5937 Sawmill Woods Ct
- 7206 Karen Ct






