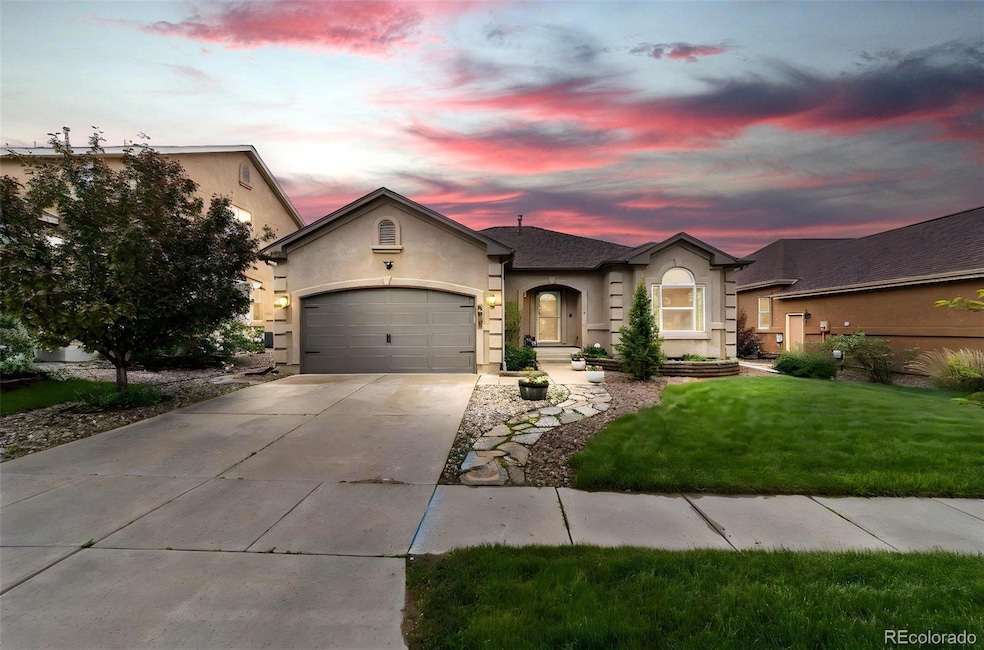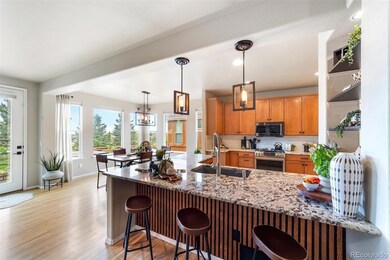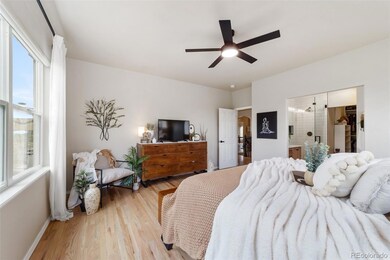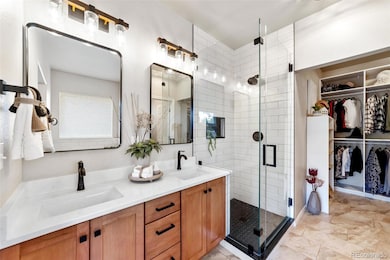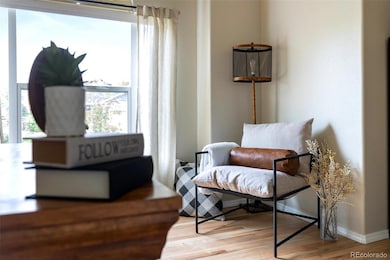
6021 Revelstoke Dr Colorado Springs, CO 80924
Wolf Ranch NeighborhoodEstimated payment $4,019/month
Highlights
- Very Popular Property
- Spa
- Mountain View
- Ranch Creek Elementary School Rated A-
- Open Floorplan
- Clubhouse
About This Home
**More pictures, video & drone to come!!** Welcome to Revelstoke, a beautifully upgraded stucco home located in the highly sought-after Wolf Ranch community & D-20 schools. This exceptional property offers the perfect blend of modern elegance & natural beauty, backing directly to open space for added privacy & scenic views. Step inside to discover a thoughtfully designed interior featuring high-end finishes throughout, all natural hardwood on entire main, upgraded carpet in basement, luxury vinyl tile in upstairs wet rooms, & newly painted interior. From the remodeled & upgraded gourmet kitchen w/new cabinetry, granite kitchen countertops, large breakfast bar, & new GE Café series appliances; to the fully remodeled 5pc primary bathroom w/frameless shower, quartz countertops & large walk-in custom closet w/built-ins. Every detail has been carefully curated for comfort, elegance, & style! The open-concept layout pulls you in to this warm, inviting atmosphere perfect for entertaining or just relaxing w/multiple large windows in the dining & living room showcasing the established backyard. Every bedroom w/in the home have large walk-in closets, w/the downstairs bedrooms each being large overall in size. Custom lighting & elegant black matte hardware have been upgraded throughout. Walk-out from the living room w/your morning coffee or evening sunsets to the spacious & private backyard on the custom stamped concrete patio that runs the length of the home, w/raised garden beds, & don't forget the natural gas grill & Cal Spa Niagara hot tub that are staying w/the home! Walking/biking trails are in your backyard as well, literally! This home is situated minutes from shopping, restaurants, main corridors, entertainment, commute to military bases, & more. Wolf Ranch w/the new lake, a private Rec Center w/pool & splash pad, community events & concerts, all make this your next place to call home - come take a peek! Main level living at its finest, request your private showing!
Last Listed By
House Hunters, LLC Brokerage Email: jerrysanden@gmail.com,719-472-4349 License #100045291 Listed on: 05/31/2025
Home Details
Home Type
- Single Family
Est. Annual Taxes
- $4,200
Year Built
- Built in 2007
Lot Details
- 6,600 Sq Ft Lot
- Property is Fully Fenced
- Landscaped
- Level Lot
- Front and Back Yard Sprinklers
- Private Yard
- Garden
- Property is zoned PDZ
HOA Fees
- $38 Monthly HOA Fees
Parking
- 2 Car Attached Garage
Home Design
- Frame Construction
- Composition Roof
- Radon Mitigation System
- Stucco
Interior Spaces
- 1-Story Property
- Open Floorplan
- Built-In Features
- Ceiling Fan
- Gas Fireplace
- Window Treatments
- Smart Doorbell
- Family Room
- Living Room with Fireplace
- Dining Room
- Home Office
- Bonus Room
- Mountain Views
Kitchen
- Oven
- Range
- Microwave
- Dishwasher
- Granite Countertops
- Quartz Countertops
- Disposal
Flooring
- Wood
- Carpet
- Tile
Bedrooms and Bathrooms
- 4 Bedrooms | 1 Main Level Bedroom
- Walk-In Closet
Laundry
- Laundry Room
- Dryer
- Washer
Finished Basement
- Basement Fills Entire Space Under The House
- Bedroom in Basement
- 3 Bedrooms in Basement
Home Security
- Home Security System
- Carbon Monoxide Detectors
- Fire and Smoke Detector
Outdoor Features
- Spa
- Patio
- Exterior Lighting
- Outdoor Gas Grill
- Rain Gutters
- Front Porch
Schools
- Ranch Creek Elementary School
- Timberview Middle School
- Liberty High School
Utilities
- Forced Air Heating and Cooling System
- Heating System Uses Natural Gas
- Natural Gas Connected
- High Speed Internet
- Cable TV Available
Listing and Financial Details
- Exclusions: All personal property and any staging items.
- Coming Soon on 6/5/25
- Assessor Parcel Number 62361-15-009
Community Details
Overview
- Association fees include recycling, trash
- Wolf Ranch HOA, Phone Number (719) 685-7828
- Built by Classic Homes
- Villages At Wolf Ranch Subdivision, Rosewood Floorplan
- Greenbelt
Amenities
- Clubhouse
Recreation
- Community Pool
- Park
- Trails
Map
Home Values in the Area
Average Home Value in this Area
Tax History
| Year | Tax Paid | Tax Assessment Tax Assessment Total Assessment is a certain percentage of the fair market value that is determined by local assessors to be the total taxable value of land and additions on the property. | Land | Improvement |
|---|---|---|---|---|
| 2024 | $4,171 | $41,250 | $8,040 | $33,210 |
| 2022 | $3,286 | $29,350 | $7,390 | $21,960 |
| 2021 | $3,502 | $30,190 | $7,600 | $22,590 |
| 2020 | $3,540 | $29,130 | $6,610 | $22,520 |
| 2019 | $3,516 | $29,130 | $6,610 | $22,520 |
| 2018 | $3,037 | $24,950 | $5,880 | $19,070 |
| 2017 | $3,030 | $24,950 | $5,880 | $19,070 |
| 2016 | $2,600 | $22,160 | $6,400 | $15,760 |
| 2015 | $2,596 | $22,160 | $6,400 | $15,760 |
| 2014 | $2,522 | $21,510 | $6,110 | $15,400 |
Purchase History
| Date | Type | Sale Price | Title Company |
|---|---|---|---|
| Warranty Deed | $385,000 | Stewart Title | |
| Warranty Deed | $348,000 | North American Title | |
| Warranty Deed | $303,117 | Cb Title |
Mortgage History
| Date | Status | Loan Amount | Loan Type |
|---|---|---|---|
| Open | $382,362 | VA | |
| Closed | $397,705 | VA | |
| Previous Owner | $348,000 | VA | |
| Previous Owner | $295,000 | New Conventional | |
| Previous Owner | $300,103 | FHA | |
| Previous Owner | $298,432 | FHA | |
| Previous Owner | $293,117 | Unknown |
About the Listing Agent

Broker and Owner of House Hunters, LLC in beautiful Colorado Springs. From being recognized locally for top sales in new construction to being recognized nationally in the Realtor top 5% , I have the experience and proven results to best represent your interests whether selling your current home or looking for a new one. Before you commit to a real estate agent, give me a call and allow me to show you how I do things a little different.
Jerry's Other Listings
Source: REcolorado®
MLS Number: 5620680
APN: 62361-15-009
- 6041 Leon Young Dr
- 9267 Penobscot Ct
- 5854 Adamants Dr
- 5852 Revelstoke Dr
- 6203 Adamants Dr
- 5831 Leon Young Dr
- 5806 Adamants Dr
- 9671 Fresh Air Dr
- 9190 Kathi Creek Dr
- 6132 Cubbage Dr
- 6229 Cubbage Dr
- 5804 Yancey Dr
- 9115 Mcclintock Dr
- 9534 Dewitt Dr
- 6009 Rowdy Dr
- 6045 Rowdy Dr
- 5994 Brave Eagle Dr
- 6516 Cubbage Dr
- 6580 Cubbage Dr
- 6093 Rowdy Dr
