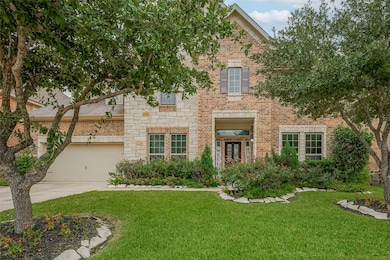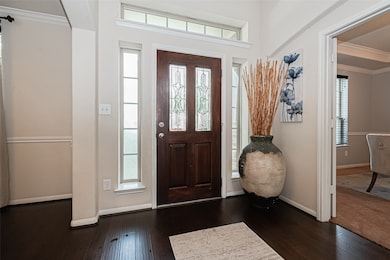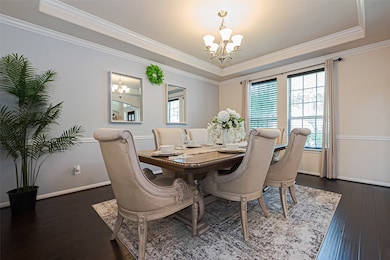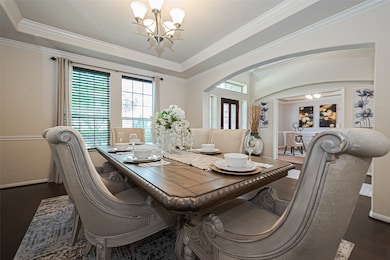
6022 Allendale Ridge Trail Richmond, TX 77407
Lakemont NeighborhoodEstimated payment $4,901/month
Highlights
- Very Popular Property
- Home Theater
- Clubhouse
- Oakland Elementary School Rated A
- Heated In Ground Pool
- Deck
About This Home
Stunning 4,182 Sq Ft Home with Heated Pool & Spa in Fieldstone
This beautifully designed home features a private heated pool and spa with color-changing lights and a swim-up bar — perfect for year-round entertaining.
Inside, you'll find:
A grand family room with soaring ceilings and a custom floor-to-ceiling stone fireplace
A private study, formal dining room, and a chef-style gourmet kitchen
An upstairs game room with built-in bar and an attached media room
Step outside to a covered patio with a custom outdoor kitchen, ideal for gatherings. The striking brick-and-stone exterior is enhanced by upgraded lighting, and the home backs to a green space with no rear neighbors for added privacy.
Additional highlights include:
Zoned to top-rated A-rated schools
Convenient to restaurants, retail, grocery stores, Grand Parkway, and Westpark Toll
This home blends luxury, space, and comfort. Schedule your private showing today.
Open House Schedule
-
Sunday, July 27, 20251:00 to 3:00 pm7/27/2025 1:00:00 PM +00:007/27/2025 3:00:00 PM +00:00Add to Calendar
Home Details
Home Type
- Single Family
Est. Annual Taxes
- $15,932
Year Built
- Built in 2016
Lot Details
- 8,125 Sq Ft Lot
- Southwest Facing Home
- Back Yard Fenced
HOA Fees
- $60 Monthly HOA Fees
Parking
- 2 Car Attached Garage
Home Design
- Traditional Architecture
- Brick Exterior Construction
- Slab Foundation
- Composition Roof
- Stone Siding
Interior Spaces
- 4,182 Sq Ft Home
- 2-Story Property
- Ceiling Fan
- Gas Log Fireplace
- Window Treatments
- Entrance Foyer
- Family Room Off Kitchen
- Living Room
- Dining Room
- Home Theater
- Home Office
- Library
- Game Room
- Security System Owned
- Washer and Electric Dryer Hookup
Kitchen
- Breakfast Bar
- Gas Oven
- Gas Cooktop
- Microwave
- Dishwasher
- Granite Countertops
- Disposal
Flooring
- Carpet
- Laminate
- Tile
Bedrooms and Bathrooms
- 4 Bedrooms
- En-Suite Primary Bedroom
- Double Vanity
- Single Vanity
- Hydromassage or Jetted Bathtub
- Bathtub with Shower
- Separate Shower
Eco-Friendly Details
- Ventilation
Outdoor Features
- Heated In Ground Pool
- Pond
- Deck
- Covered patio or porch
- Outdoor Kitchen
Schools
- Oakland Elementary School
- Bowie Middle School
- Travis High School
Utilities
- Central Heating and Cooling System
- Heating System Uses Gas
Community Details
Overview
- Association fees include clubhouse, ground maintenance, recreation facilities
- Fieldstone/Crest Association, Phone Number (281) 579-0761
- Fieldstone Subdivision
Amenities
- Picnic Area
- Clubhouse
- Meeting Room
- Party Room
Recreation
- Tennis Courts
- Community Playground
- Community Pool
- Park
- Trails
Map
Home Values in the Area
Average Home Value in this Area
Tax History
| Year | Tax Paid | Tax Assessment Tax Assessment Total Assessment is a certain percentage of the fair market value that is determined by local assessors to be the total taxable value of land and additions on the property. | Land | Improvement |
|---|---|---|---|---|
| 2023 | $15,888 | $553,088 | $43,650 | $509,438 |
| 2022 | $12,871 | $480,130 | $43,650 | $436,480 |
| 2021 | $10,798 | $379,840 | $43,650 | $336,190 |
| 2020 | $10,850 | $373,070 | $43,650 | $329,420 |
| 2019 | $11,134 | $363,970 | $43,650 | $320,320 |
| 2018 | $12,618 | $403,260 | $43,650 | $359,610 |
| 2017 | $12,641 | $400,790 | $43,650 | $357,140 |
| 2016 | $1,072 | $34,000 | $34,000 | $0 |
Property History
| Date | Event | Price | Change | Sq Ft Price |
|---|---|---|---|---|
| 07/17/2025 07/17/25 | For Sale | $634,900 | -- | $152 / Sq Ft |
Purchase History
| Date | Type | Sale Price | Title Company |
|---|---|---|---|
| Vendors Lien | -- | Alamo Title Co | |
| Deed | -- | -- | |
| Deed | -- | -- |
Mortgage History
| Date | Status | Loan Amount | Loan Type |
|---|---|---|---|
| Open | $93,898 | FHA | |
| Open | $335,825 | FHA |
About the Listing Agent

Elevate Your Real Estate Journey with Amin Dawood Your Trusted Advisor in Katy, Houston, and Surrounding Areas!
Are you planning to buy, sell, rent, or invest in property in Katy, Houston, or the neighboring communities? Partner with Amin Dawood, a distinguished real estate expert at Keller Williams Signature. Boasting over 4.5 years of experience, Amin has become the preferred choice for clients seeking unparalleled service and deep market knowledge.
Since becoming a member of
Amin's Other Listings
Source: Houston Association of REALTORS®
MLS Number: 75498789
APN: 3104-11-003-0070-907
- 20334 Granophyre Ln
- 8943 Wistful Wild Dr
- 8923 Granary Gate Ln
- 5615 Gemstone Park Rd
- 8922 Granary Gate Ln
- 20331 Weeping Pine Way
- 8926 Wistful Wild Dr
- 5902 Skylar Meadows Ct
- 20715 Wilde Redbud Trail
- 5603 Scoria Rock Dr
- 5515 Marble Ravine Dr
- 20203 Rainflower Bay Ln
- 20202 Rainflower Bay Ln
- 20210 Stonebridge Terrace Dr
- 5450 Atwood Canyon Ct
- 5434 Wildbrush Dr
- 5442 Atwood Canyon Ct
- 8826 Trenton Landing Ln
- 20103 Moonlight Falls Ct
- 8703 Winters Edge Rd
- 20718 Sapphire Lake Rd
- 8919 Oak Ivy Ln
- 8910 Oak Ivy Ln
- 20826 Wilde Redbud Trail
- 8918 Hartford River Ln
- 5622 Scoria Rock Dr
- 20755 Wilde Redbud Trail
- 5531 Drumlin Field Way
- 5600 Berkeley Knoll Cir
- 20231 Moonlight Falls Ct
- 20126 Emerald Mountain Dr
- 20726 Bulbine Valley Dr
- 20115 Emerald Mountain Dr
- 5434 Wildbrush Dr
- 20218 Laila Manor Ln
- 5410 Wildbrush Dr
- 5502 Pleasant Falls Dr
- 5311 Gibralter Place
- 20111 Brookwood Hollow
- 20202 Windcrest Colony Trail





