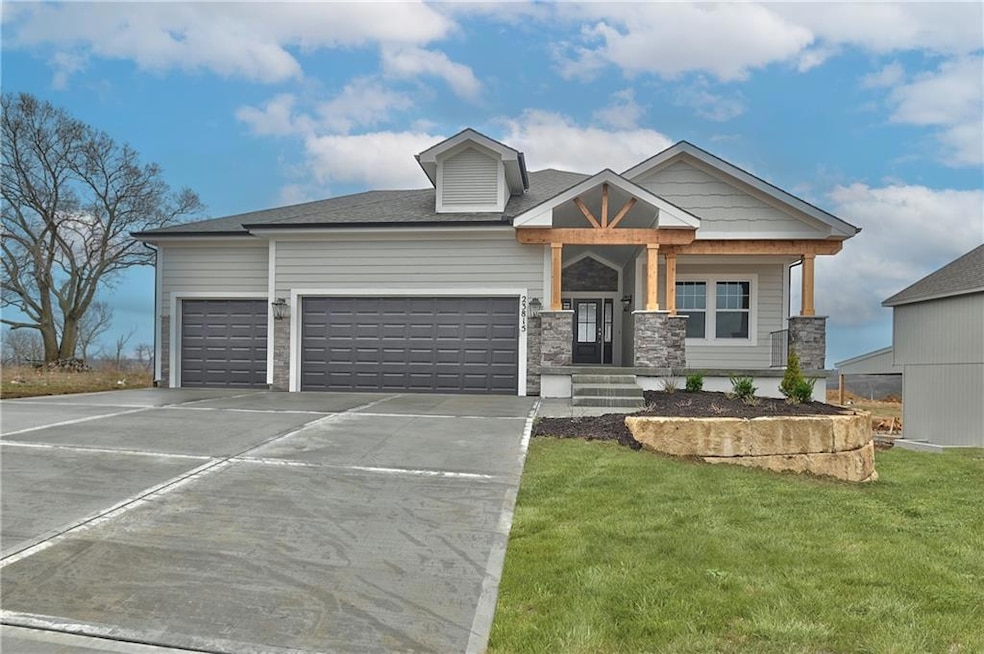6022 Apache Dr Shawnee, KS 66226
Estimated payment $5,081/month
Highlights
- Custom Closet System
- Traditional Architecture
- Main Floor Primary Bedroom
- Belmont Elementary School Rated A
- Wood Flooring
- Great Room
About This Home
Stone Creek Custom Homes custom build Rose plan, reverse 1.5 story on walkout lot. Home to have suspended slab and additional golf cart garage.
Listing Agent
Keller Williams Realty Partners Inc. Brokerage Phone: 913-709-1415 License #SP00224995 Listed on: 10/07/2025

Co-Listing Agent
Keller Williams Realty Partners Inc. Brokerage Phone: 913-709-1415 License #00242770
Home Details
Home Type
- Single Family
Est. Annual Taxes
- $11,299
Year Built
- Built in 2024 | Under Construction
Lot Details
- 0.36 Acre Lot
- Cul-De-Sac
- Paved or Partially Paved Lot
- Sprinkler System
HOA Fees
- $54 Monthly HOA Fees
Parking
- 3 Car Attached Garage
- Front Facing Garage
Home Design
- Traditional Architecture
- Frame Construction
- Composition Roof
- Lap Siding
Interior Spaces
- Wet Bar
- Ceiling Fan
- Gas Fireplace
- Family Room with Fireplace
- Great Room
- Living Room
- Combination Kitchen and Dining Room
- Home Office
- Laundry on main level
Kitchen
- Gas Range
- Microwave
- Dishwasher
- Stainless Steel Appliances
- Kitchen Island
- Disposal
Flooring
- Wood
- Wall to Wall Carpet
Bedrooms and Bathrooms
- 4 Bedrooms
- Primary Bedroom on Main
- Custom Closet System
- Walk-In Closet
Finished Basement
- Walk-Out Basement
- Bedroom in Basement
Outdoor Features
- Covered Patio or Porch
Schools
- Belmont Elementary School
- De Soto High School
Utilities
- Humidifier
- Forced Air Heating and Cooling System
Listing and Financial Details
- Assessor Parcel Number QP12220000-0215
- $564 special tax assessment
Community Details
Overview
- Association fees include curbside recycling, partial amenities, trash
- First Services Residential Association
- Canyon Lakes Subdivision, The Rose Floorplan
Recreation
- Community Pool
- Trails
Map
Home Values in the Area
Average Home Value in this Area
Property History
| Date | Event | Price | List to Sale | Price per Sq Ft |
|---|---|---|---|---|
| 10/07/2025 10/07/25 | Pending | -- | -- | -- |
| 10/07/2025 10/07/25 | For Sale | $785,995 | -- | $238 / Sq Ft |
Purchase History
| Date | Type | Sale Price | Title Company |
|---|---|---|---|
| Warranty Deed | -- | Alpha Title |
Mortgage History
| Date | Status | Loan Amount | Loan Type |
|---|---|---|---|
| Open | $562,695 | New Conventional |
Source: Heartland MLS
MLS Number: 2579792
APN: QP12220000-0215
- 6005 Arapahoe St
- 6024 Arapahoe St
- 23826 Clear Creek Pkwy
- 6039 Apache Dr
- 6045 Apache Dr
- 6018 Apache Dr
- 6118 Lewis Dr
- 23811 W 59th Terrace
- 6122 Lewis Dr
- 23823 W 59th Terrace
- 24207 W 58th Place
- 23827 W 59th Terrace
- 6114 Lewis Dr
- 23819 W 59th Terrace
- 6115 Lewis Dr
- 24420 W 58th St
- 6626 Mccormick Dr
- LOT 2 65th & Mize Rd
- LOT 3 65th & Mize Rd
- LOT 5 65th & Mize Rd
