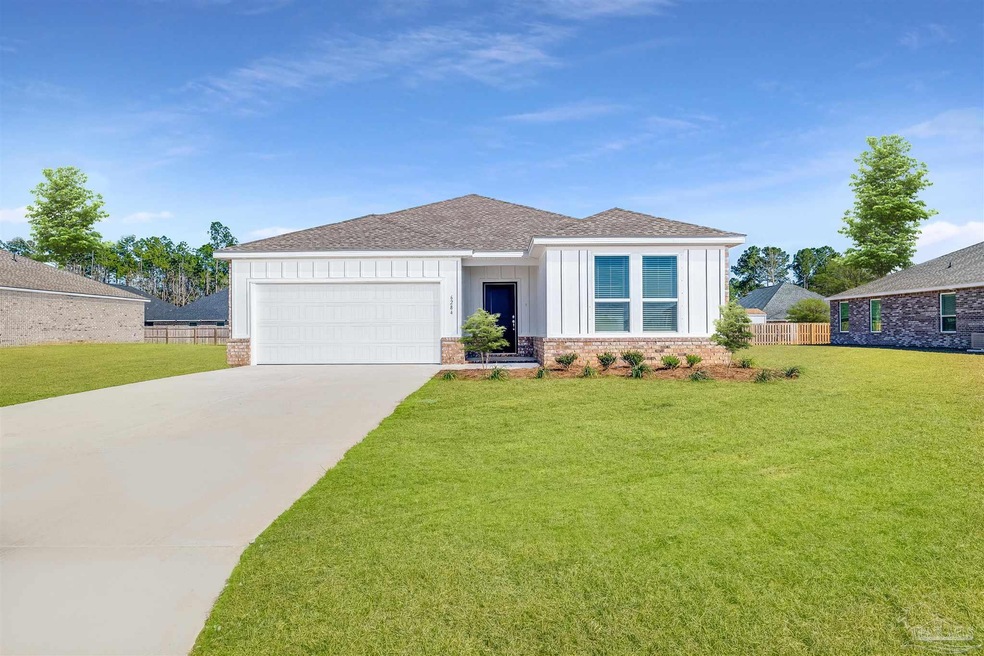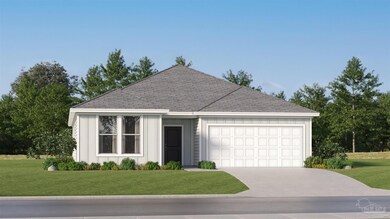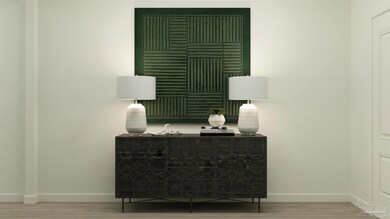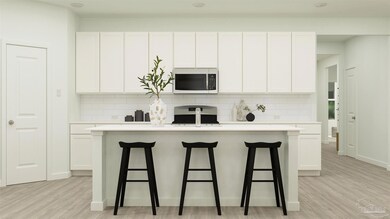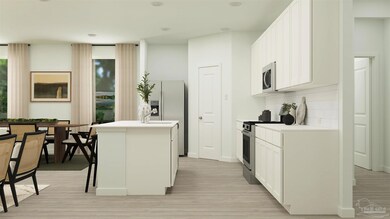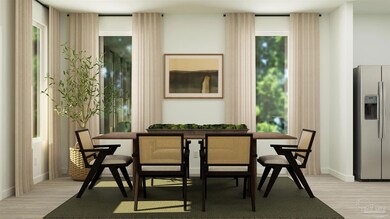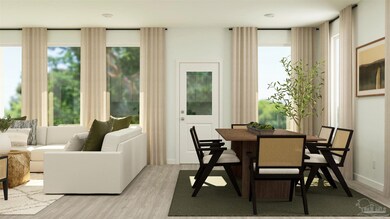
Estimated payment $2,190/month
Highlights
- Under Construction
- Breakfast Area or Nook
- Cooling Available
- Covered patio or porch
- Interior Lot
- 2 Car Garage
About This Home
NEW PHASE NOW SELLING IN STONECHASE – PACE, FL! Be among the first to own a brand-new home in the highly sought-after Stonechase community in Santa Rosa County! This charming neighborhood features cottage-style homes in a prime location. The Nash floor plan offers 3 spacious bedrooms, 2 baths, and 1,744 sq. ft. of thoughtfully designed living space. Home Highlights: *Open-concept kitchen with white shaker cabinets, upgraded quartz countertops, stainless steel appliances & an oversized pantry *Owner’s suite featuring a large walk-in closet & spa-inspired bath with a tiled walk-in shower and dual vanities *Generous secondary bedrooms with large closets *Spacious dining nook perfect for entertaining *2-car garage for added convenience This home is currently under construction. Floor plan layout and elevation renderings in the photos are for reference only—actual colors, finishes, and options may vary. Don’t miss your chance to secure one of the first homes in this brand-new phase of Stonechase! Call today to schedule your tour. All information is deemed reliable but should be verified by the buyer or buyer’s agent. Pricing is subject to change without notice.
Home Details
Home Type
- Single Family
Year Built
- Built in 2025 | Under Construction
Lot Details
- 0.33 Acre Lot
- Interior Lot
HOA Fees
- $33 Monthly HOA Fees
Parking
- 2 Car Garage
Home Design
- Slab Foundation
- Frame Construction
- Shingle Roof
Interior Spaces
- 1,744 Sq Ft Home
- 1-Story Property
- Carpet
- Breakfast Area or Nook
Bedrooms and Bathrooms
- 3 Bedrooms
- 2 Full Bathrooms
- Dual Vanity Sinks in Primary Bathroom
Outdoor Features
- Covered patio or porch
Schools
- Wallace Lake K-8 Elementary And Middle School
- Pace High School
Utilities
- Cooling Available
- Heat Pump System
- Electric Water Heater
Community Details
- Stonechase Subdivision
Listing and Financial Details
- Assessor Parcel Number 252N30528200B000050
Map
Home Values in the Area
Average Home Value in this Area
Property History
| Date | Event | Price | Change | Sq Ft Price |
|---|---|---|---|---|
| 06/09/2025 06/09/25 | Pending | -- | -- | -- |
| 06/03/2025 06/03/25 | Price Changed | $328,240 | -0.5% | $188 / Sq Ft |
| 05/13/2025 05/13/25 | Price Changed | $329,990 | -1.5% | $189 / Sq Ft |
| 04/18/2025 04/18/25 | Price Changed | $334,990 | -7.2% | $192 / Sq Ft |
| 03/20/2025 03/20/25 | For Sale | $360,990 | -- | $207 / Sq Ft |
Similar Homes in the area
Source: Pensacola Association of REALTORS®
MLS Number: 661123
- 6028 Briarcliff Ln Unit LOT 4B
- 5726 Dunridge Dr
- 5734 Dunridge Dr
- 5981 Dunridge Dr
- 5623 Dunridge Dr
- 6323 Buckthorn Cir Unit LOT 23E
- 5867 Dunridge Dr
- 5990 Mountain Crest Ave
- 5871 Mossy Creek Ln
- 6090 Dunridge Dr
- 6019 Augustine Dr
- 2704 Wildhurst Trail
- 6129 Stonechase Blvd
- 2734 Tulip Hill Rd
- 2882 Tunnel Rd
- 6317 Buckthorn Cir Unit LOT 24E
- 6341 Buckthorn Cir Unit LOT 20E
- 6347 Buckthorn Cir Unit LOT 19E
- 6336 Buckthorn Cir Unit LOT 4F
- 6342 Buckthorn Cir Unit LOT 5F
