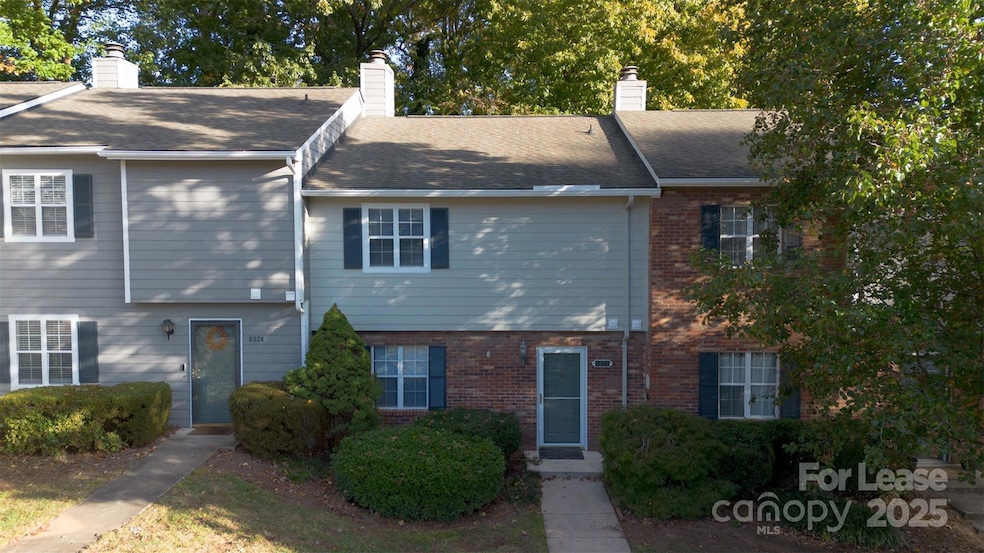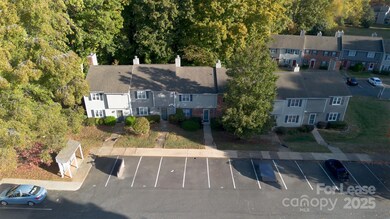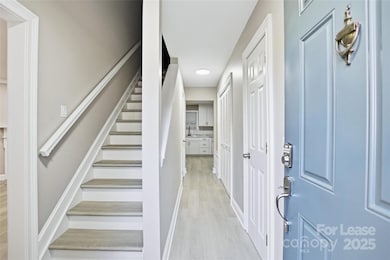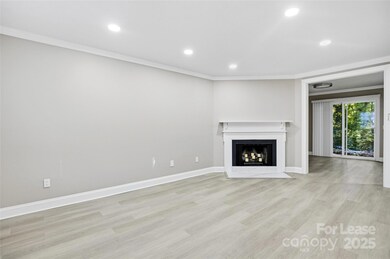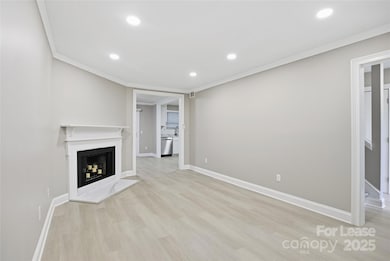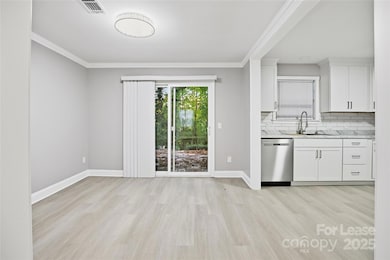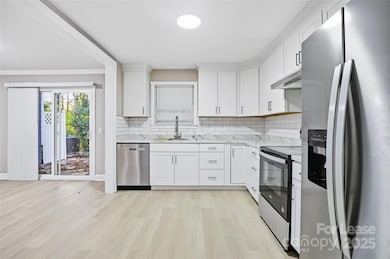6022 Heath Valley Rd Unit C Charlotte, NC 28210
Sharon Woods NeighborhoodHighlights
- Clubhouse
- Community Pool
- Fireplace
- Beverly Woods Elementary Rated A-
- Recreation Facilities
- Patio
About This Home
Welcome to Your South Park Retreat! Discover this beautifully remodeled, move-in-ready townhouse in the highly sought-after South Park neighborhood. Step inside to find a bright, open-concept layout that seamlessly connects the living, dining, and kitchen areas — perfect for modern living and entertaining. This inviting home features 3 spacious bedrooms and 2.5 elegantly updated bathrooms, offering comfort and style for the whole family. The modern kitchen is outfitted with contemporary finishes and brand-new appliances, including in-unit laundry for ultimate convenience. Tucked away at the back of the community, enjoy enhanced privacy and peace, while your private patio serves as an ideal space for hosting friends, tending a garden, or relaxing after a long day. Don’t miss your chance to call this South Park gem your new home — where comfort, style, and location come together perfectly. This neighborhood includes a clubhouse, outdoor pool, picnic/outdoor recreational area and green space!
Listing Agent
Lifestyle International Realty Brokerage Email: omarced@gmail.com License #322967 Listed on: 11/02/2025

Townhouse Details
Home Type
- Townhome
Est. Annual Taxes
- $1,995
Year Built
- Built in 1980
Home Design
- Entry on the 1st floor
Interior Spaces
- 2-Story Property
- Fireplace
Kitchen
- Oven
- Dishwasher
Bedrooms and Bathrooms
- 3 Bedrooms
Laundry
- Laundry closet
- Washer and Dryer
Outdoor Features
- Patio
Listing and Financial Details
- Security Deposit $2,050
- Property Available on 11/2/25
- Tenant pays for all utilities
- Assessor Parcel Number 209-411-57
Community Details
Overview
- Property has a Home Owners Association
- Heathstead Subdivision
Amenities
- Clubhouse
Recreation
- Recreation Facilities
- Community Pool
Map
Source: Canopy MLS (Canopy Realtor® Association)
MLS Number: 4318373
APN: 209-411-57
- 6003 Heath Valley Rd Unit B
- 3120 Heathstead Place Unit 27B
- 3109 Heathstead Place Unit 30D
- 3001 Heathstead Place
- 2929 Heathstead Place
- 3147 Heathstead Place
- 3215 Heathstead Place Unit D
- 3217 Heathstead Place Unit C
- 6130 Heathstone Ln Unit E
- 6531 Chestnut Grove Ln
- 6132 Heath Ridge Ct
- 3336 Heathstead Place Unit B
- 2912 Hinsdale St
- 3423 Tinkerbell Ln
- 4400 Pendale Rd
- 5947 Quail Hollow Rd Unit A
- 3201 Johnny Cake Ln
- 5913 Quail Hollow Rd
- 5949 Quail Hollow Rd Unit E
- 5927 Quail Hollow Rd Unit H
- 6048 Heath Valley Rd Unit F
- 6001 Heath Valley Rd Unit A
- 3156 Heathstead Place Unit E
- 2926 Heathstead Place
- 3100 Heathstead Place Unit G
- 6100 Heathstone Ln Unit B
- 6121 Heathstone Ln Unit B
- 3209 Heathstead Place Unit C
- 3215 Heathstead Place
- 3350 Heathstead Place
- 4401 Hampton Ridge Dr
- 6316 Cameron Forest Ln
- 5917 Quail Hollow Rd Unit A
- 5805 Barrowlands Ct
- 5805 Barrowlands Ct
- 4014 Sulkirk Rd
- 3012 Sharon View Rd
- 5011 Sharon Rd Unit A
- 5011 Sharon Rd
- 4939 S Hill View Dr Unit 45
