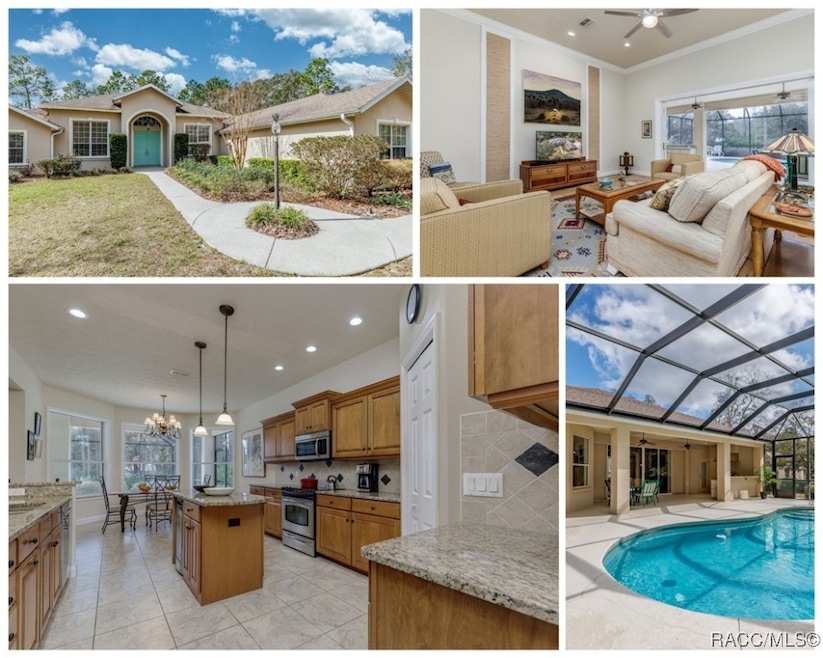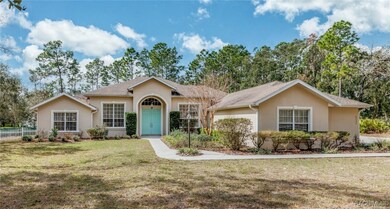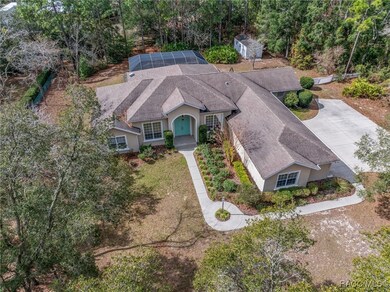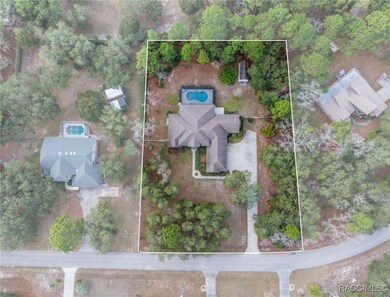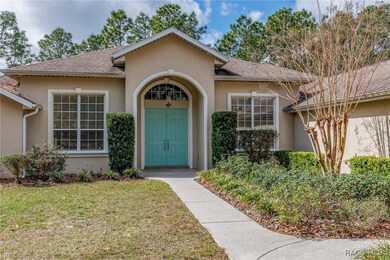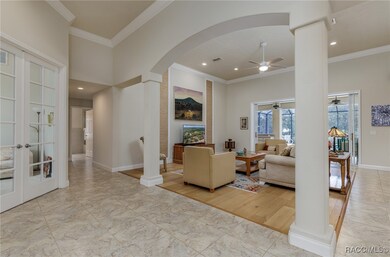
6022 N Pecan Way Beverly Hills, FL 34465
Highlights
- In Ground Pool
- Clubhouse
- Vaulted Ceiling
- Open Floorplan
- Contemporary Architecture
- Outdoor Kitchen
About This Home
As of May 2025Spectacular Pine Ridge 4/3/3 Home! This Flynn Builders Home offers superior detail to craftmanship along with a thoughtful floor plan. The elegant kitchen has stone countertops, wood cabinetry, S.S. appliances, wine cooler and food pantry. Two of the bedrooms have ensuites with direct access to the backyard pool area, which makes it perfect for long-term guests. The lanai has an impressive summer kitchen for entertaining. The swimming pool overlooks a fully fenced backyard for the little ones to run. There’s also an office with dual French doors and trayed ceilings. The indoor laundry room leads to the 3-car garage. Recent upgrades include a new HVAC system in 2021 and new roof installation due in April 2025. Plenty of storage room for your toys in the large 12’x24’ shed. This home sits in a quiet area of Pine Ridge. Call today!
Last Agent to Sell the Property
EXIT Riverside Realty License #3081152 Listed on: 02/08/2025

Home Details
Home Type
- Single Family
Est. Annual Taxes
- $3,874
Year Built
- Built in 2008
Lot Details
- 1.04 Acre Lot
- Lot Dimensions are 149x270x150x250
- Property fronts a county road
- Northeast Facing Home
- Fenced Yard
- Landscaped
- Sprinkler System
- Property is zoned RUR
HOA Fees
- $8 Monthly HOA Fees
Parking
- 3 Car Attached Garage
- Garage Door Opener
- Driveway
Home Design
- Contemporary Architecture
- Block Foundation
- Slab Foundation
- Shingle Roof
- Ridge Vents on the Roof
- Asphalt Roof
- Stucco
Interior Spaces
- 2,960 Sq Ft Home
- Open Floorplan
- Bar Fridge
- Vaulted Ceiling
- Thermal Windows
- Double Pane Windows
- Single Hung Windows
- Blinds
- Double Door Entry
- Carpet
- Pull Down Stairs to Attic
- Fire and Smoke Detector
Kitchen
- Eat-In Kitchen
- Breakfast Bar
- Electric Oven
- Electric Range
- Built-In Microwave
- Dishwasher
- Stone Countertops
- Solid Wood Cabinet
- Disposal
Bedrooms and Bathrooms
- 4 Bedrooms
- Split Bedroom Floorplan
- Walk-In Closet
- 3 Full Bathrooms
- Dual Sinks
- Secondary Bathroom Jetted Tub
- Bathtub with Shower
- Separate Shower
Laundry
- Laundry in unit
- Dryer
- Washer
- Laundry Tub
Outdoor Features
- In Ground Pool
- Outdoor Kitchen
- Exterior Lighting
- Separate Outdoor Workshop
- Shed
- Outdoor Grill
- Rain Gutters
Schools
- Central Ridge Elementary School
- Citrus Springs Middle School
- Lecanto High School
Utilities
- Central Heating and Cooling System
- Heat Pump System
- Septic Tank
- High Speed Internet
Additional Features
- Energy-Efficient Windows
- Riding Trail
Community Details
Overview
- Association fees include legal/accounting, tennis courts
- Pine Ridge Property Owners Association, Phone Number (352) 746-0899
- Pine Ridge Subdivision
Amenities
- Clubhouse
Recreation
- Tennis Courts
Ownership History
Purchase Details
Home Financials for this Owner
Home Financials are based on the most recent Mortgage that was taken out on this home.Purchase Details
Purchase Details
Home Financials for this Owner
Home Financials are based on the most recent Mortgage that was taken out on this home.Purchase Details
Purchase Details
Purchase Details
Similar Homes in Beverly Hills, FL
Home Values in the Area
Average Home Value in this Area
Purchase History
| Date | Type | Sale Price | Title Company |
|---|---|---|---|
| Warranty Deed | $619,000 | Red Door Title | |
| Warranty Deed | $100 | None Listed On Document | |
| Warranty Deed | $302,500 | Southern Security Title Serv | |
| Warranty Deed | $52,000 | Advanced Title & Settlement | |
| Deed | $18,000 | -- | |
| Deed | $7,304,100 | -- |
Mortgage History
| Date | Status | Loan Amount | Loan Type |
|---|---|---|---|
| Open | $359,000 | New Conventional | |
| Previous Owner | $304,600 | New Conventional | |
| Previous Owner | $203,375 | New Conventional | |
| Previous Owner | $176,000 | New Conventional | |
| Previous Owner | $200,000 | Adjustable Rate Mortgage/ARM | |
| Previous Owner | $40,000 | New Conventional |
Property History
| Date | Event | Price | Change | Sq Ft Price |
|---|---|---|---|---|
| 05/01/2025 05/01/25 | Sold | $619,000 | -1.0% | $209 / Sq Ft |
| 02/22/2025 02/22/25 | Pending | -- | -- | -- |
| 02/08/2025 02/08/25 | For Sale | $625,000 | -- | $211 / Sq Ft |
Tax History Compared to Growth
Tax History
| Year | Tax Paid | Tax Assessment Tax Assessment Total Assessment is a certain percentage of the fair market value that is determined by local assessors to be the total taxable value of land and additions on the property. | Land | Improvement |
|---|---|---|---|---|
| 2024 | $3,874 | $294,438 | -- | -- |
| 2023 | $3,874 | $285,862 | $0 | $0 |
| 2022 | $3,626 | $277,536 | $0 | $0 |
| 2021 | $3,482 | $269,452 | $0 | $0 |
| 2020 | $3,388 | $319,532 | $16,630 | $302,902 |
| 2019 | $3,349 | $312,265 | $16,370 | $295,895 |
| 2018 | $3,328 | $296,850 | $14,030 | $282,820 |
| 2017 | $3,323 | $249,672 | $15,980 | $233,692 |
| 2016 | $3,371 | $244,537 | $14,100 | $230,437 |
| 2015 | $3,426 | $242,837 | $13,220 | $229,617 |
| 2014 | $3,508 | $240,910 | $15,633 | $225,277 |
Agents Affiliated with this Home
-
Alison McClory

Seller's Agent in 2025
Alison McClory
EXIT Riverside Realty
(352) 697-0761
52 Total Sales
Map
Source: REALTORS® Association of Citrus County
MLS Number: 841448
APN: 18E-17S-32-0030-00320-0040
- 6051 N Mahogany Terrace
- 2400 W Tall Oaks Dr
- 1923 W Mcneal Dr
- 1806 W Swanson Dr
- 1993 W Learwood Place
- 2406 W Swanson Dr
- 1625 W Swanson Dr
- 1592 W Swanson Dr
- 1681 W Swanson Dr
- 2477 W Swanson Dr
- 1569 W Mc Neal Dr
- 2295 W Hampshire Blvd
- 5443 N Nakoma Dr
- 5421 N Nakoma Dr
- 1656 W Hampshire Blvd
- 2056 W Learwood Place
- 6098 N Buckland Dr
- 6182 N Buckland Dr
- 6171 N Buckland Dr
- 1520 W Hampshire Blvd
