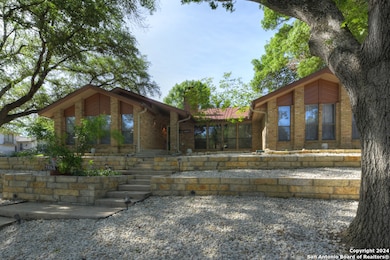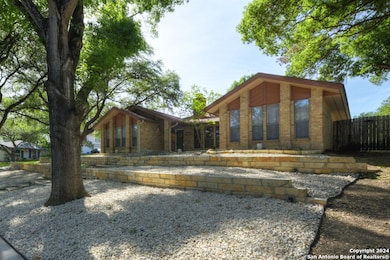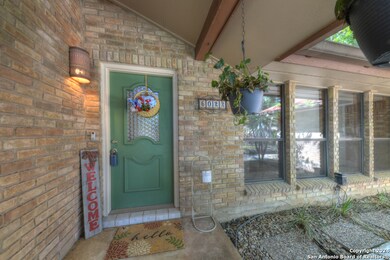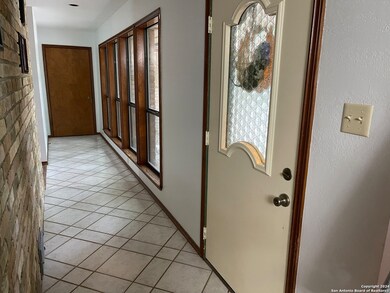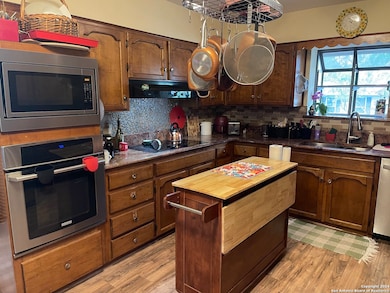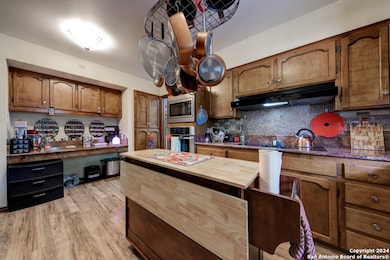
6022 Northgap St San Antonio, TX 78239
Royal Ridge NeighborhoodHighlights
- Golf Course Community
- Park
- Chandelier
- Solid Surface Countertops
- Ceramic Tile Flooring
- Central Heating and Cooling System
About This Home
As of July 2025SELLER IS MOTIVATED!! Seller willing to pay $10,000 towards buyer closing costs and rate buy down!!!!!!!!!!!!!!!!!!!!!!!!!!!!!!!!!!!!!!! *Dramatic Custom Single Story home*Large corner Lot*Open Floor Plan*Many Picture Windows thru out home*Spacious secondary bedrooms*Low maintenance yard*
Last Buyer's Agent
Nestor Gomez
eXp Realty
Home Details
Home Type
- Single Family
Est. Annual Taxes
- $7,494
Year Built
- Built in 1978
Lot Details
- 0.28 Acre Lot
Parking
- 2 Car Garage
Home Design
- Brick Exterior Construction
- Slab Foundation
- Composition Shingle Roof
Interior Spaces
- 2,532 Sq Ft Home
- Property has 1 Level
- Ceiling Fan
- Chandelier
- Window Treatments
- Living Room with Fireplace
- Combination Dining and Living Room
- Ceramic Tile Flooring
- Washer Hookup
Kitchen
- Dishwasher
- Solid Surface Countertops
- Disposal
Bedrooms and Bathrooms
- 3 Bedrooms
Utilities
- Central Heating and Cooling System
- Heating System Uses Natural Gas
- Gas Water Heater
Listing and Financial Details
- Legal Lot and Block 6 / 76
- Assessor Parcel Number 054740760060
- Seller Concessions Offered
Community Details
Overview
- Windcrest Subdivision
Recreation
- Golf Course Community
- Park
Ownership History
Purchase Details
Home Financials for this Owner
Home Financials are based on the most recent Mortgage that was taken out on this home.Purchase Details
Home Financials for this Owner
Home Financials are based on the most recent Mortgage that was taken out on this home.Purchase Details
Home Financials for this Owner
Home Financials are based on the most recent Mortgage that was taken out on this home.Purchase Details
Purchase Details
Similar Homes in San Antonio, TX
Home Values in the Area
Average Home Value in this Area
Purchase History
| Date | Type | Sale Price | Title Company |
|---|---|---|---|
| Deed | -- | None Listed On Document | |
| Vendors Lien | -- | Ttt | |
| Vendors Lien | -- | Atc | |
| Special Warranty Deed | -- | Lsi Title Agency Inc | |
| Interfamily Deed Transfer | -- | -- |
Mortgage History
| Date | Status | Loan Amount | Loan Type |
|---|---|---|---|
| Open | $320,230 | VA | |
| Previous Owner | $214,480 | VA | |
| Previous Owner | $225,061 | VA | |
| Previous Owner | $222,176 | VA | |
| Previous Owner | $177,509 | FHA | |
| Closed | $0 | Assumption |
Property History
| Date | Event | Price | Change | Sq Ft Price |
|---|---|---|---|---|
| 07/08/2025 07/08/25 | Sold | -- | -- | -- |
| 05/09/2025 05/09/25 | Pending | -- | -- | -- |
| 04/06/2025 04/06/25 | Price Changed | $319,900 | -3.0% | $126 / Sq Ft |
| 03/14/2025 03/14/25 | Price Changed | $329,900 | -1.5% | $130 / Sq Ft |
| 02/17/2025 02/17/25 | For Sale | $334,900 | -6.3% | $132 / Sq Ft |
| 10/29/2024 10/29/24 | Price Changed | $357,525 | -0.3% | $141 / Sq Ft |
| 10/17/2024 10/17/24 | Price Changed | $358,525 | -0.3% | $142 / Sq Ft |
| 10/08/2024 10/08/24 | Price Changed | $359,525 | +4.5% | $142 / Sq Ft |
| 08/22/2024 08/22/24 | Price Changed | $343,925 | -0.1% | $136 / Sq Ft |
| 08/11/2024 08/11/24 | Price Changed | $344,425 | -0.1% | $136 / Sq Ft |
| 07/24/2024 07/24/24 | Price Changed | $344,925 | -0.9% | $136 / Sq Ft |
| 07/05/2024 07/05/24 | Price Changed | $347,925 | -0.1% | $137 / Sq Ft |
| 06/08/2024 06/08/24 | Price Changed | $348,425 | -0.1% | $138 / Sq Ft |
| 05/16/2024 05/16/24 | Price Changed | $348,925 | -0.3% | $138 / Sq Ft |
| 04/25/2024 04/25/24 | Price Changed | $349,925 | -1.1% | $138 / Sq Ft |
| 04/05/2024 04/05/24 | For Sale | $353,725 | -- | $140 / Sq Ft |
Tax History Compared to Growth
Tax History
| Year | Tax Paid | Tax Assessment Tax Assessment Total Assessment is a certain percentage of the fair market value that is determined by local assessors to be the total taxable value of land and additions on the property. | Land | Improvement |
|---|---|---|---|---|
| 2023 | $5,865 | $312,386 | $69,360 | $295,780 |
| 2022 | $6,577 | $283,987 | $63,120 | $259,720 |
| 2021 | $6,211 | $258,170 | $57,360 | $200,810 |
| 2020 | $5,854 | $239,080 | $44,400 | $194,680 |
| 2019 | $5,599 | $230,160 | $44,400 | $185,760 |
| 2018 | $5,255 | $217,170 | $34,440 | $182,730 |
| 2017 | $5,135 | $210,040 | $34,440 | $175,600 |
| 2016 | $4,983 | $203,840 | $34,440 | $169,400 |
| 2015 | $3,703 | $201,080 | $31,680 | $169,400 |
| 2014 | $3,703 | $154,440 | $0 | $0 |
Agents Affiliated with this Home
-
Sally Garza
S
Seller's Agent in 2025
Sally Garza
Coldwell Banker D'Ann Harper
(210) 860-1270
4 in this area
116 Total Sales
-
N
Buyer's Agent in 2025
Nestor Gomez
eXp Realty
Map
Source: San Antonio Board of REALTORS®
MLS Number: 1842817
APN: 05474-076-0060
- 6022 Wildwind Dr
- 6003 Wildwind Dr
- 9730 Ceremony Cove
- 1008 Magellan
- 1104 Magellan
- 1210 Magellan
- 10010 Moongrove Pass
- 5918 Winding Ridge Dr
- 5842 Clipper Port
- 9903 Powderhouse Dr
- 1947 Walter Raleigh
- 1917 Francis Drake
- 10007 Fisherman Pier
- 5806 Northgap St
- 10011 Powderhouse Dr
- 10023 Fisherman Pier
- 5814 Winterhaven Dr
- 5817 Winding Ridge Dr
- 10106 Grand Park
- 10291 King Robert

