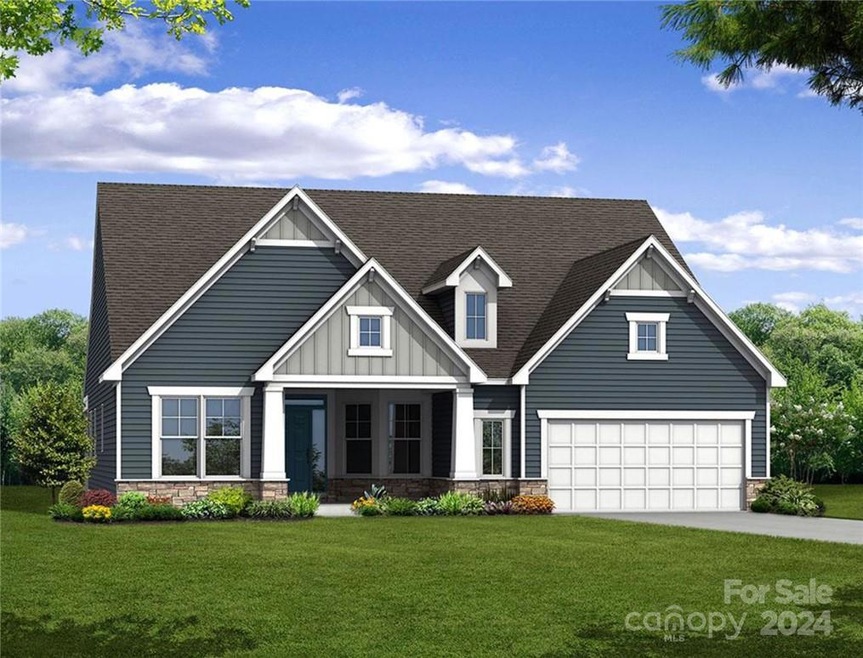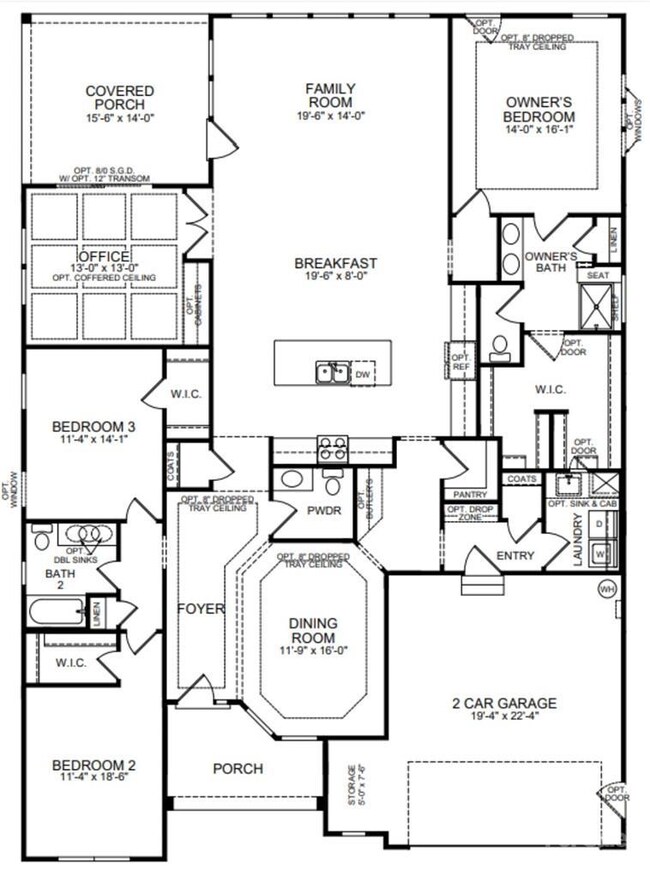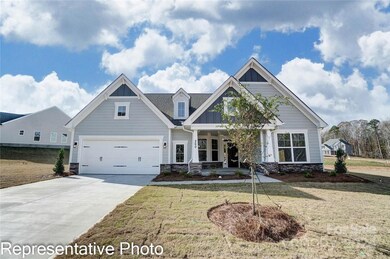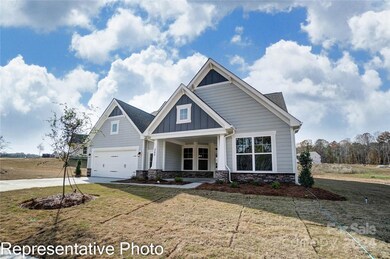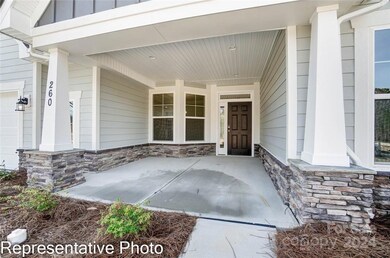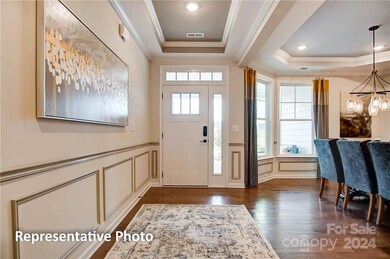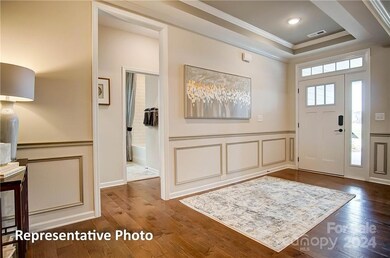
6022 Old Evergreen Pkwy Unit Lot 137 Lake Park, NC 28079
Highlights
- Community Cabanas
- Under Construction
- Mud Room
- Fitness Center
- Senior Community
- Screened Porch
About This Home
As of October 202455+ community in Indian Trail convenient to shopping, restaurants and more! This ranch-style Edgefield plan has more than 2,600 square feet on the main level. This home has it all and more -- a formal dining room with tray ceiling, a butler's pantry, study with French doors, a screened porch along with paver patio, fire pit and seating wall. The stunning kitchen features cast iron farmhouse sink, white cabinets, quartz counters, tile backsplash, and stainless appliances, including a gas cooktop & wall oven. Other extras include a luxury primary shower, tray ceiling in the primary bedroom, gas fireplace, and quartz counters in all baths. Year-round yard maintannce is included in HOA for this community.
Last Agent to Sell the Property
Eastwood Homes Brokerage Email: mconley@eastwoodhomes.com License #166229 Listed on: 06/11/2024
Last Buyer's Agent
Non Member
Canopy Administration
Home Details
Home Type
- Single Family
Year Built
- Built in 2024 | Under Construction
HOA Fees
- $239 Monthly HOA Fees
Parking
- 2 Car Attached Garage
- Front Facing Garage
- Garage Door Opener
- Driveway
Home Design
- Slab Foundation
- Stone Veneer
Interior Spaces
- 1-Story Property
- Gas Fireplace
- Mud Room
- Entrance Foyer
- Family Room with Fireplace
- Screened Porch
- Vinyl Flooring
Kitchen
- Built-In Self-Cleaning Oven
- Gas Cooktop
- Range Hood
- <<microwave>>
- Plumbed For Ice Maker
- Dishwasher
- Kitchen Island
- Disposal
Bedrooms and Bathrooms
- 3 Main Level Bedrooms
- Walk-In Closet
Laundry
- Laundry Room
- Electric Dryer Hookup
Schools
- Wesley Chapel Elementary School
- Sun Valley Middle School
- Sun Valley High School
Utilities
- Forced Air Heating and Cooling System
- Gas Water Heater
Additional Features
- Fire Pit
- Property is zoned TBD
Community Details
Overview
- Senior Community
- First Service Residential Association, Phone Number (704) 527-2384
- Built by Eastwood Homes
- Heritage Subdivision, 7614/Edgefield C Floorplan
- Mandatory home owners association
Recreation
- Fitness Center
- Community Cabanas
- Trails
Similar Homes in the area
Home Values in the Area
Average Home Value in this Area
Property History
| Date | Event | Price | Change | Sq Ft Price |
|---|---|---|---|---|
| 10/28/2024 10/28/24 | Sold | $611,000 | 0.0% | $234 / Sq Ft |
| 08/27/2024 08/27/24 | Pending | -- | -- | -- |
| 07/01/2024 07/01/24 | Price Changed | $611,000 | +0.2% | $234 / Sq Ft |
| 06/19/2024 06/19/24 | Price Changed | $610,000 | -1.5% | $234 / Sq Ft |
| 06/11/2024 06/11/24 | For Sale | $619,000 | -- | $237 / Sq Ft |
Tax History Compared to Growth
Agents Affiliated with this Home
-
Michael Conley

Seller's Agent in 2024
Michael Conley
Eastwood Homes
(704) 766-8385
1,462 Total Sales
-
N
Buyer's Agent in 2024
Non Member
NC_CanopyMLS
Map
Source: Canopy MLS (Canopy Realtor® Association)
MLS Number: 4143341
- 2026 Mantle Ridge Dr
- 2022 Mantle Ridge Dr
- 2018 Mantle Ridge Dr
- 2029 Mantle Ridge Dr
- 2014 Mantle Ridge Dr
- 2033 Mantle Ridge Dr
- 2015 Mantle Ridge Dr Unit 194
- 2037 Mantle Ridge Dr
- 2011 Mantle Ridge Dr Unit 193
- 2006 Mantle Ridge Dr
- 2041 Mantle Ridge Dr
- 2007 Mantle Ridge Dr Unit 192
- 2045 Mantle Ridge Dr
- 2003 Mantle Ridge Dr Unit 191
- 5107 Raging Creek Dr
- 5111 Raging Creek Dr
- 5119 Raging Creek Dr
- 5123 Raging Creek Dr
- 3056 Bent Willow Dr Unit 175
- 3022 Bramble Hedge Rd Unit 3269
