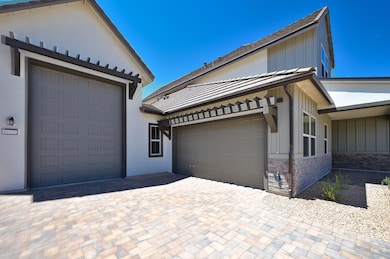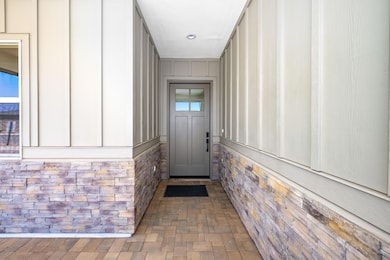
6022 S Pinyon Dr St. George, UT 84790
Estimated payment $5,037/month
Highlights
- Popular Property
- RV Garage
- Main Floor Primary Bedroom
- Desert Hills Middle School Rated A-
- Mountain View
- Corner Lot
About This Home
This opulently appointed, brand new home by Toll Brothers perfectly emulates the elegance and lifestyle of the breathtaking Desert Color community. Step into sophistication with this beautifully crafted home, showcasing high-end finishes throughout. Thoughtfully designed for both comfort and style. Two spacious, main level ensuite bedrooms offer privacy and convenience. A versatile loft with expansive views provides the perfect space for a home office, media room, or guest retreat. The heart of the home is the gourmet kitchen, equipped with premium Jenn-Air appliances and anchored by a massive island that's as functional as it is stunning. Access the legendary, Southern Utah outdoors and the private, low maintenance yard via the multi-panel 20' glass doors. Countless extras include : Farmhouse sink; Upgraded cabinetry with dovetail construction, soft-close hardware and lighted toe kicks; Easy access, zero-entry showers; Charming pavers on the driveway, entry and patio; Easy maintenance artificial turf; Timber accents highlighting the insulated overhead doors; 14' tall overhead door for your favorite toys; On-demand water heater; Zoned HVAC; Privately fenced and fully landscaped yard; Striking mountain views from multiple levels.Enjoy access to top-tier community amenities including pickleball courts, a sparkling resort-style pool with hot tub and fire pits, a rooftop sun deck, community parks, a SCENIC 2.5 ACRE LAGOON, and more! All designed to enhance your lifestyle.Schedule your private showing today and experience the best of Southern Utah!
Open House Schedule
-
Saturday, May 31, 202512:00 to 3:00 pm5/31/2025 12:00:00 PM +00:005/31/2025 3:00:00 PM +00:00Add to Calendar
-
Sunday, June 01, 202512:00 to 4:00 pm6/1/2025 12:00:00 PM +00:006/1/2025 4:00:00 PM +00:00Hosted by Apryll Kemp - Fathom RealtyAdd to Calendar
Home Details
Home Type
- Single Family
Est. Annual Taxes
- $1,233
Year Built
- Built in 2025
Lot Details
- 10,019 Sq Ft Lot
- Property is Fully Fenced
- Landscaped
- Corner Lot
- Sprinkler System
HOA Fees
- $163 Monthly HOA Fees
Parking
- Attached Garage
- Oversized Parking
- Extra Deep Garage
- Garage Door Opener
- RV Garage
Home Design
- Slab Foundation
- Tile Roof
- Stucco Exterior
- Stone Exterior Construction
Interior Spaces
- 2,767 Sq Ft Home
- 2-Story Property
- Gas Fireplace
- Double Pane Windows
- Mountain Views
Kitchen
- Built-In Range
- Range Hood
- Microwave
- Disposal
Bedrooms and Bathrooms
- 3 Bedrooms
- Primary Bedroom on Main
- Walk-In Closet
- 4 Bathrooms
- Bathtub With Separate Shower Stall
Outdoor Features
- Covered patio or porch
Schools
- Desert Canyons Elementary School
- Desert Hills Middle School
- Desert Hills High School
Utilities
- Central Air
- Heating System Uses Natural Gas
Listing and Financial Details
- Assessor Parcel Number SG-SAH-2-250
Community Details
Overview
- Sage Haven Subdivision
Recreation
- Heated Community Pool
- Community Spa
Map
Home Values in the Area
Average Home Value in this Area
Property History
| Date | Event | Price | Change | Sq Ft Price |
|---|---|---|---|---|
| 05/22/2025 05/22/25 | For Sale | $849,995 | -- | $307 / Sq Ft |
Similar Homes in the area
Source: Washington County Board of REALTORS®
MLS Number: 25-261552
- 705 W Emerald Point Dr
- 6046 S Pinyon Dr
- 814 W Owen
- 877 W Pebble Ridge Cove Unit Lot 1406
- 881 W Pebble Ridge Cove Unit Lot 1405
- 748 Rust Bluff Dr
- 873 W Pebble Ridge Cove Unit Lot 1408
- 875 W Pebble Ridge Cove Unit Lot 1407
- 6112 Beechwood Dr
- 0 Desert Color Lot 845 Phase 8 Unit 2071675
- 0 Desert Color Lot 845 Phase 8 Unit 25-259492
- 5838 S Garnet Dr
- 698 W Cypress Umber Dr
- 636 Juniper Hill Dr
- 669 W Juniper Hill Dr
- 745 Spring Lily Dr
- 0 Desert Color Lot 843 Phase 8 Unit 2067661
- 0 Desert Color Lot 843 Phase 8 Unit 25-258922
- 758 W Slate Ln
- 651 Owen Dr






