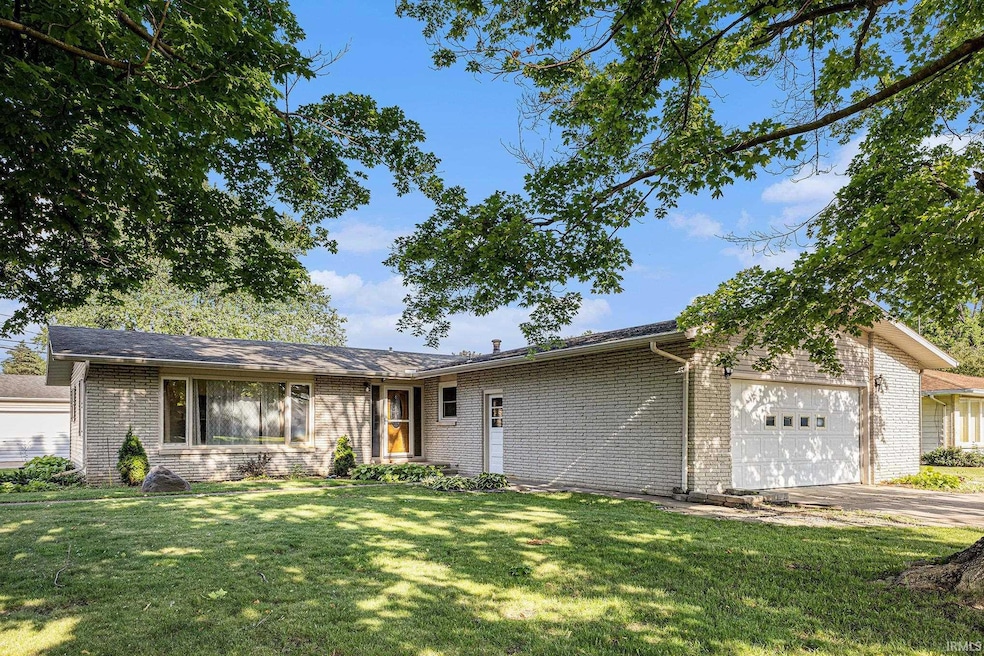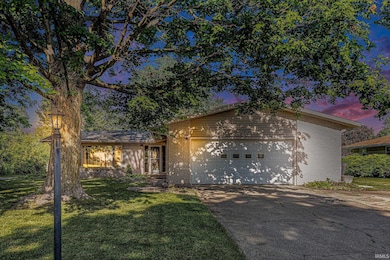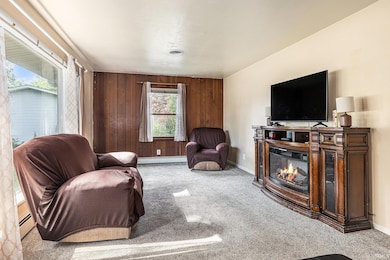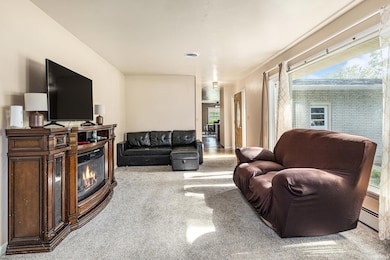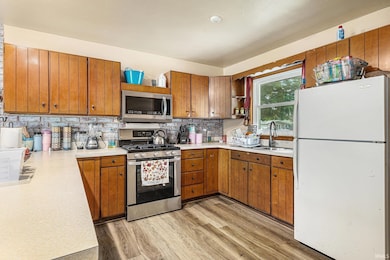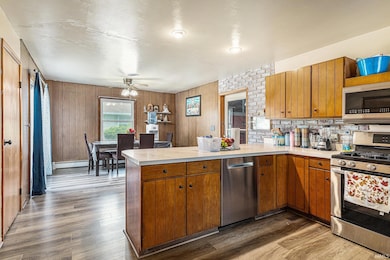
60220 Robin Hood Ln Elkhart, IN 46517
Dunlap NeighborhoodHighlights
- Ranch Style House
- Central Air
- Level Lot
- 2 Car Attached Garage
About This Home
As of July 2025Charming Ranch Home in the Highly Desirable Concord School District! 3-bedroom, 2-bathroom ranch home, ideally situated in a quiet, established neighborhood. Waterproofed full basement—ready to be finished to suit your lifestyle needs. Major updates provide peace of mind, including a new roof (2014), furnace (2017), A/C (2018), and a whole-house water filtration system installed in 2025. The professionally reinforced foundation ensures long-term stability and security. Perfect for car enthusiasts, hobbyists, or anyone in need of extra storage, the property features both an attached 2-car garage and a detached 26x22 garage/workshop. All appliances are included, making your move-in process smooth and worry-free. Conveniently located close to schools, shopping, dining, and other everyday essentials. AS IS SALE! (Seller won t make repairs)
Last Agent to Sell the Property
RE/MAX Results-Goshen Brokerage Phone: 260-580-4761 Listed on: 06/19/2025

Home Details
Home Type
- Single Family
Est. Annual Taxes
- $1,775
Year Built
- Built in 1967
Lot Details
- 0.31 Acre Lot
- Lot Dimensions are 90x150
- Level Lot
Parking
- 2 Car Attached Garage
Home Design
- Ranch Style House
- Brick Exterior Construction
- Shingle Roof
Interior Spaces
- Unfinished Basement
- Block Basement Construction
Bedrooms and Bathrooms
- 3 Bedrooms
- 2 Full Bathrooms
Schools
- South Side Elementary School
- Concord Middle School
- Concord High School
Utilities
- Central Air
- Heating System Uses Gas
- Private Company Owned Well
- Well
- Septic System
Community Details
- Sherwood Glen Subdivision
Listing and Financial Details
- Assessor Parcel Number 20-06-35-228-003.000-009
Ownership History
Purchase Details
Home Financials for this Owner
Home Financials are based on the most recent Mortgage that was taken out on this home.Purchase Details
Home Financials for this Owner
Home Financials are based on the most recent Mortgage that was taken out on this home.Purchase Details
Home Financials for this Owner
Home Financials are based on the most recent Mortgage that was taken out on this home.Purchase Details
Similar Homes in Elkhart, IN
Home Values in the Area
Average Home Value in this Area
Purchase History
| Date | Type | Sale Price | Title Company |
|---|---|---|---|
| Warranty Deed | -- | Fidelity National Title Compan | |
| Personal Reps Deed | -- | Fidelity National Title Compan | |
| Warranty Deed | $197,500 | Near North Title Group | |
| Personal Reps Deed | -- | None Available |
Mortgage History
| Date | Status | Loan Amount | Loan Type |
|---|---|---|---|
| Open | $232,200 | New Conventional | |
| Previous Owner | $198,900 | New Conventional |
Property History
| Date | Event | Price | Change | Sq Ft Price |
|---|---|---|---|---|
| 07/21/2025 07/21/25 | Sold | $258,000 | +5.7% | $189 / Sq Ft |
| 06/19/2025 06/19/25 | For Sale | $244,000 | +10.4% | $179 / Sq Ft |
| 04/03/2025 04/03/25 | Sold | $221,001 | +0.5% | $162 / Sq Ft |
| 03/08/2025 03/08/25 | Pending | -- | -- | -- |
| 03/04/2025 03/04/25 | For Sale | $220,000 | +11.4% | $161 / Sq Ft |
| 03/31/2021 03/31/21 | Sold | $197,500 | 0.0% | $96 / Sq Ft |
| 02/02/2021 02/02/21 | Pending | -- | -- | -- |
| 01/28/2021 01/28/21 | For Sale | $197,500 | 0.0% | $96 / Sq Ft |
| 01/22/2021 01/22/21 | Pending | -- | -- | -- |
| 01/20/2021 01/20/21 | For Sale | $197,500 | -- | $96 / Sq Ft |
Tax History Compared to Growth
Tax History
| Year | Tax Paid | Tax Assessment Tax Assessment Total Assessment is a certain percentage of the fair market value that is determined by local assessors to be the total taxable value of land and additions on the property. | Land | Improvement |
|---|---|---|---|---|
| 2024 | $3,864 | $203,500 | $23,300 | $180,200 |
| 2022 | $1,790 | $177,900 | $23,300 | $154,600 |
| 2021 | $1,608 | $145,200 | $23,300 | $121,900 |
| 2020 | $1,762 | $148,200 | $23,300 | $124,900 |
| 2019 | $1,576 | $134,700 | $23,300 | $111,400 |
| 2018 | $1,380 | $123,500 | $23,300 | $100,200 |
| 2017 | $1,392 | $122,900 | $23,300 | $99,600 |
| 2016 | $1,436 | $117,600 | $23,300 | $94,300 |
| 2014 | $1,253 | $112,000 | $23,300 | $88,700 |
| 2013 | $1,114 | $108,200 | $23,300 | $84,900 |
Agents Affiliated with this Home
-
Abel Garcia

Seller's Agent in 2025
Abel Garcia
RE/MAX
(260) 580-4761
14 in this area
167 Total Sales
-
Scott Hope
S
Seller's Agent in 2025
Scott Hope
American Dream Team Real Estate Brokers
(260) 444-7440
2 in this area
70 Total Sales
-
David Parra

Buyer's Agent in 2025
David Parra
Century 21 Circle
(574) 347-1247
1 in this area
81 Total Sales
-
Kelly Schaffer

Buyer's Agent in 2021
Kelly Schaffer
ADT Realty
(574) 612-8602
5 in this area
162 Total Sales
Map
Source: Indiana Regional MLS
MLS Number: 202523743
APN: 20-06-35-228-003.000-009
- 60234 Robin Hood Ln
- 60209 Pembrook Ln
- 60319 Pembrook Ln
- Tract 14 County Road 26
- Tract 13 County Road 26
- Tract 12 County Road 26
- Tract 11 County Road 26
- 59641 Lee Ave
- 59616 Park Side Dr
- 2 Eagle Point
- 4 Eagle Point
- 1 Eagle Point
- 22492 Spicewood Dr
- 61110 County Road 15
- 24205 County Road 126
- 22486 Fireside Dr
- 24465 Copper Ridge Dr
- 59449 Old County Road 17
- 23714 U S 33
- 24597 Copper Ridge Dr
