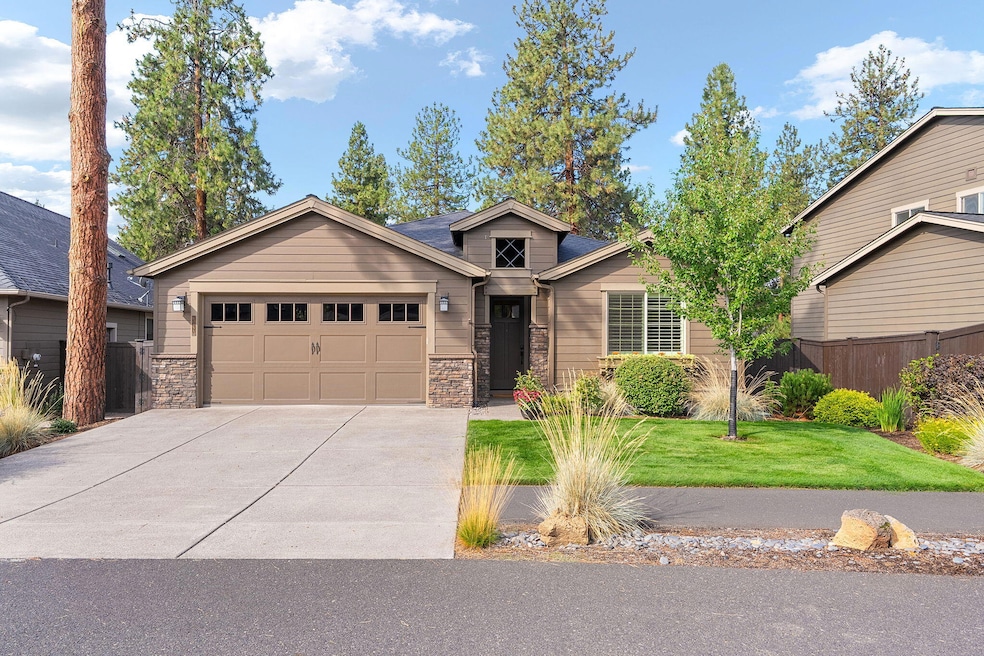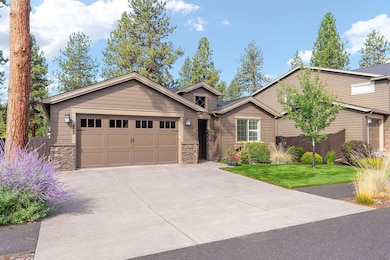60220 Rolled Rock Way Bend, OR 97702
Southeast Bend NeighborhoodEstimated payment $4,766/month
Highlights
- Open Floorplan
- Deck
- Territorial View
- Clubhouse
- Northwest Architecture
- Vaulted Ceiling
About This Home
Welcome to this beautifully maintained single-level home, ideally situated in the highly desirable Stonegate community. This home offers an open floor plan with vaulted ceilings and dual skylights in the great room, creating a bright, inviting space filled with natural light. The chef's kitchen is designed for both functionality and style, featuring a large island with quartz countertops, solid wood cabinetry, a walk-in pantry, and stainless steel appliances. The primary suite provides a peaceful retreat with a spacious bathroom that includes a glass-enclosed tile shower and a luxurious soaking tub. A separate en-suite guest room offers privacy and comfort, perfect for visitors or multi-generational living. Step outside to the covered Trex deck, which overlooks a serene common area filled with towering pines and natural landscaped vegetation. Perfectly laid pavers guide you from the deck through the beautifully manicured backyard. Move in ready!
Listing Agent
EXIT Realty Bend Brokerage Email: exitrealtybendoregon@gmail.com License #201259370 Listed on: 09/11/2025

Co-Listing Agent
EXIT Realty Bend Brokerage Email: exitrealtybendoregon@gmail.com License #200701054
Home Details
Home Type
- Single Family
Est. Annual Taxes
- $4,786
Year Built
- Built in 2016
Lot Details
- 5,227 Sq Ft Lot
- Fenced
- Landscaped
- Native Plants
- Front and Back Yard Sprinklers
- Sprinklers on Timer
- Property is zoned RS, RS
HOA Fees
- $164 Monthly HOA Fees
Parking
- 2 Car Attached Garage
- Garage Door Opener
- Driveway
Property Views
- Territorial
- Neighborhood
Home Design
- Northwest Architecture
- Stem Wall Foundation
- Frame Construction
- Composition Roof
Interior Spaces
- 1,708 Sq Ft Home
- 1-Story Property
- Open Floorplan
- Built-In Features
- Vaulted Ceiling
- Ceiling Fan
- Gas Fireplace
- Double Pane Windows
- Vinyl Clad Windows
- Living Room with Fireplace
Kitchen
- Eat-In Kitchen
- Breakfast Bar
- Walk-In Pantry
- Range Hood
- Microwave
- Dishwasher
- Kitchen Island
- Solid Surface Countertops
- Disposal
Flooring
- Wood
- Carpet
- Tile
Bedrooms and Bathrooms
- 3 Bedrooms
- Linen Closet
- Walk-In Closet
- 2 Full Bathrooms
- Double Vanity
- Soaking Tub
- Bathtub with Shower
Laundry
- Dryer
- Washer
Home Security
- Carbon Monoxide Detectors
- Fire and Smoke Detector
Outdoor Features
- Deck
- Patio
Schools
- R E Jewell Elementary School
- High Desert Middle School
- Caldera High School
Utilities
- Whole House Fan
- Forced Air Heating and Cooling System
- Heating System Uses Natural Gas
- Heat Pump System
- Water Heater
Listing and Financial Details
- Tax Lot 109
- Assessor Parcel Number 270189
Community Details
Overview
- Stonegate Subdivision
Amenities
- Clubhouse
Recreation
- Community Playground
- Community Pool
- Trails
- Snow Removal
Map
Home Values in the Area
Average Home Value in this Area
Tax History
| Year | Tax Paid | Tax Assessment Tax Assessment Total Assessment is a certain percentage of the fair market value that is determined by local assessors to be the total taxable value of land and additions on the property. | Land | Improvement |
|---|---|---|---|---|
| 2025 | $4,975 | $294,430 | -- | -- |
| 2024 | $4,786 | $285,860 | -- | -- |
| 2023 | $4,437 | $277,540 | $0 | $0 |
| 2022 | $4,140 | $261,620 | $0 | $0 |
| 2021 | $4,146 | $254,000 | $0 | $0 |
| 2020 | $3,512 | $254,000 | $0 | $0 |
| 2019 | $3,414 | $246,610 | $0 | $0 |
| 2018 | $3,318 | $239,430 | $0 | $0 |
| 2017 | $3,220 | $232,460 | $0 | $0 |
| 2016 | $1,111 | $72,890 | $0 | $0 |
| 2015 | $1,080 | $70,770 | $0 | $0 |
| 2014 | $113 | $7,620 | $0 | $0 |
Property History
| Date | Event | Price | List to Sale | Price per Sq Ft | Prior Sale |
|---|---|---|---|---|---|
| 10/09/2025 10/09/25 | Price Changed | $799,000 | -2.0% | $468 / Sq Ft | |
| 09/11/2025 09/11/25 | For Sale | $815,000 | +15.6% | $477 / Sq Ft | |
| 12/01/2022 12/01/22 | Sold | $705,000 | -1.4% | $413 / Sq Ft | View Prior Sale |
| 11/03/2022 11/03/22 | Pending | -- | -- | -- | |
| 11/01/2022 11/01/22 | For Sale | $715,000 | +17.2% | $419 / Sq Ft | |
| 02/22/2021 02/22/21 | Sold | $610,000 | +4.8% | $357 / Sq Ft | View Prior Sale |
| 02/11/2021 02/11/21 | Pending | -- | -- | -- | |
| 02/11/2021 02/11/21 | For Sale | $582,000 | +45.5% | $341 / Sq Ft | |
| 07/12/2016 07/12/16 | Sold | $399,950 | 0.0% | $234 / Sq Ft | View Prior Sale |
| 04/16/2016 04/16/16 | Pending | -- | -- | -- | |
| 03/20/2016 03/20/16 | For Sale | $399,950 | -- | $234 / Sq Ft |
Purchase History
| Date | Type | Sale Price | Title Company |
|---|---|---|---|
| Bargain Sale Deed | -- | None Listed On Document | |
| Warranty Deed | $705,000 | Amerititle | |
| Warranty Deed | $610,000 | Amerititle | |
| Interfamily Deed Transfer | -- | Ameri Title | |
| Warranty Deed | $399,950 | Amerititle |
Mortgage History
| Date | Status | Loan Amount | Loan Type |
|---|---|---|---|
| Previous Owner | $370,000 | Balloon | |
| Previous Owner | $349,950 | VA |
Source: Oregon Datashare
MLS Number: 220209082
APN: 270189
- 60208 Rolled Rock Way
- 60367 Hedgewood Ln
- 60383 Hedgewood Ln
- 60808 Sawtooth Mountain Ln
- 60819 Grand Targhee Dr
- 20150 Wasatch Mountain Ln
- 60494 Hedgewood Ln
- 60523 SE Hedgewood Ln
- 60889 Parrell Rd
- 60923 Grand Targhee Dr
- 60785 Willow Creek Ct
- 61194 Geary Dr
- 60733 Willow Creek Loop
- 19986 Cinder Ln
- 19982 Cinder Ln
- 19978 Cinder Ln
- 60836 Willow Creek Loop
- 60960 Granite Dr
- 60999 Sugarbush Ln
- 20176 Hawes Ln
- 61158 Kepler St Unit A
- 20513 SE Dorset Place Unit 2
- 60289 Cinder Butte Rd Unit ID1331001P
- 20174 Reed Ln
- 61489 SE Luna Place
- 19544 SW Century Dr
- 61536 SE Jennifer Ln Unit 1
- 61507 White Tail St
- 61560 Aaron Way
- 339 SE Reed Market Rd
- 373 SE Reed Market Rd
- 1797 SW Chandler Ave
- 525 SE Gleneden Place Unit ID1330994P
- 1609 SW Chandler Ave
- 515 SW Century Dr
- 954 SW Emkay Dr
- 801 SW Bradbury Way
- 210 SW Century
- 144 SW Crowell Way
- 310 SW Industrial Way






