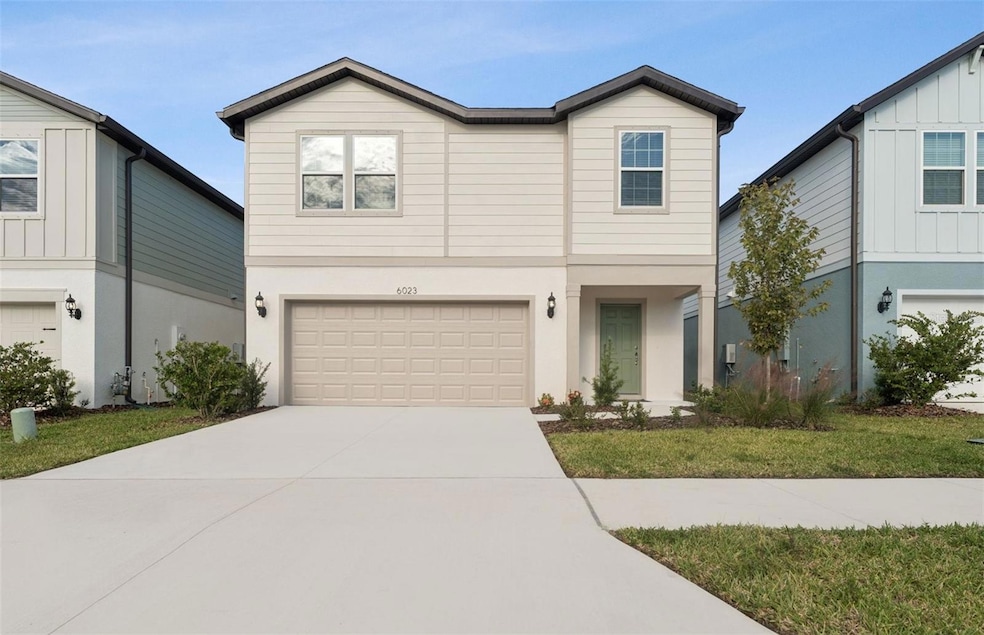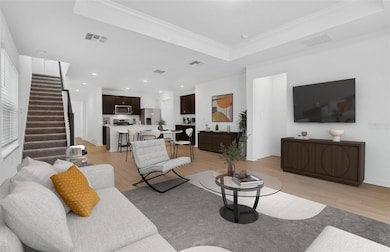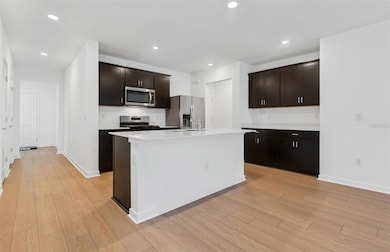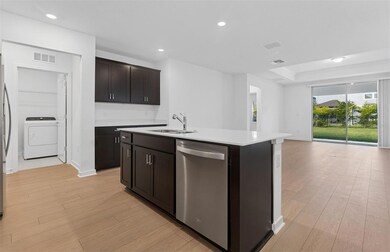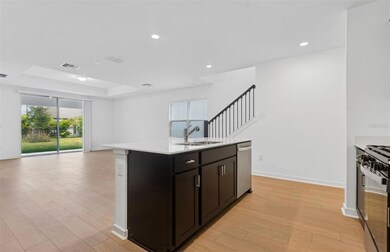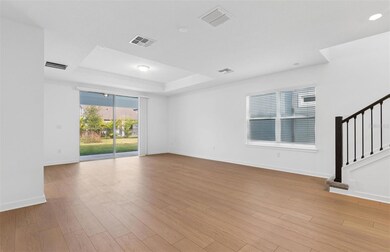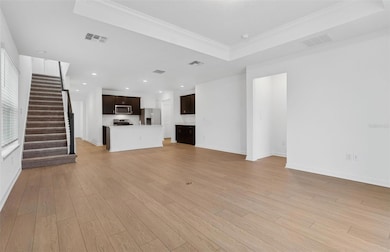6023 Jensen View Ave Ruskin, FL 33570
Waterset NeighborhoodEstimated payment $2,858/month
Highlights
- New Construction
- Open Floorplan
- Loft
- Indialantic Elementary School Rated A-
- Main Floor Primary Bedroom
- Great Room
About This Home
One or more photo(s) has been virtually staged. Move In Ready Available NOW!! Enjoy all the benefits of a Pulte new construction home with the privacy of being within the new phases of Waterset, the highly amenitized, master-planned community in Apollo Beach. This home is conveniently located near resort-style pools and amenities. Enjoy miles of trails, sports courts, parks, and so much more!
Featuring the new consumer-inspired Sonora floor plan, this home has the layout you’ve been looking for. The designer kitchen showcases a large center island with a dual bowl undermount sink, stylish cabinets, quartz countertops with a 4” tiled backsplash, walk-in pantry and Whirlpool stainless-steel appliances including a dishwasher, refrigerator, microwave and range.
The bathrooms have matching cabinets and quartz countertops. Plus, the Owner’s bath features a walk-in shower, linen closet and private commode. There is luxury vinyl plank flooring in the main living areas, 18”x18” floor tile in the baths and laundry room, and stain-resistant carpet in the bedrooms and loft. This home makes great use of space with a 1st-floor Owner’s suite, a versatile loft with 2 storage closets and a linen closet, convenient laundry room with a Whirlpool washer and dryer, covered lanai and a 2-car garage with garage floor epoxy. Additional features and upgrades include LED downlights, whole house faux wood blinds, upgraded cabinet hardware, tray ceiling in the gathering room, screened-in lanai and a Smart Home technology package with a video doorbell. Enjoy peace of mind with Pulte’s transferable, 10-year Limited Structural Warranty that covers materials and workmanship in the 1st year, workability of plumbing, electrical, HVAC, and other mechanical systems through the 2nd year, various types of water infiltration and internal leaks through the 5th year, and the structural integrity of the home through the 10th year. Plus, we’re currently offering limited-time incentives and below-market rates!
Listing Agent
PULTE REALTY OF WEST FLORIDA LLC Brokerage Phone: 813-696-3050 License #3274915 Listed on: 09/11/2025
Home Details
Home Type
- Single Family
Year Built
- Built in 2025 | New Construction
Lot Details
- 4,792 Sq Ft Lot
- Southwest Facing Home
- Landscaped
- Irrigation Equipment
- Property is zoned PD
HOA Fees
- $10 Monthly HOA Fees
Parking
- 2 Car Attached Garage
Home Design
- Home is estimated to be completed on 10/1/25
- Slab Foundation
- Frame Construction
- Shingle Roof
- Block Exterior
- Stucco
Interior Spaces
- 2,294 Sq Ft Home
- 2-Story Property
- Open Floorplan
- Tray Ceiling
- Low Emissivity Windows
- Blinds
- Sliding Doors
- Great Room
- Loft
- Storage Room
Kitchen
- Eat-In Kitchen
- Dinette
- Walk-In Pantry
- Range
- Microwave
- Dishwasher
- Solid Surface Countertops
- Disposal
Flooring
- Carpet
- Concrete
- Tile
- Luxury Vinyl Tile
Bedrooms and Bathrooms
- 4 Bedrooms
- Primary Bedroom on Main
- Walk-In Closet
Laundry
- Laundry Room
- Dryer
- Washer
Home Security
- Storm Windows
- Fire and Smoke Detector
- In Wall Pest System
Schools
- Doby Elementary School
- Eisenhower Middle School
- East Bay High School
Utilities
- Central Air
- Heat Pump System
- Thermostat
- Underground Utilities
- Phone Available
- Cable TV Available
Community Details
- Castle Group / Kathy Parodi Association, Phone Number (813) 677-2114
- Built by PULTE HOME COMPANY, LLC
- Waterset Wolf Creek Ph G1 Subdivision, Sonora Floorplan
Listing and Financial Details
- Visit Down Payment Resource Website
- Legal Lot and Block 14 / 15
- Assessor Parcel Number U-34-31-19-D1D-000015-00014.0
- $2,370 per year additional tax assessments
Map
Home Values in the Area
Average Home Value in this Area
Tax History
| Year | Tax Paid | Tax Assessment Tax Assessment Total Assessment is a certain percentage of the fair market value that is determined by local assessors to be the total taxable value of land and additions on the property. | Land | Improvement |
|---|---|---|---|---|
| 2024 | -- | $4,800 | $4,800 | -- |
| 2023 | -- | -- | -- | -- |
Property History
| Date | Event | Price | List to Sale | Price per Sq Ft |
|---|---|---|---|---|
| 11/19/2025 11/19/25 | Pending | -- | -- | -- |
| 11/12/2025 11/12/25 | Price Changed | $456,010 | +0.7% | $199 / Sq Ft |
| 11/05/2025 11/05/25 | Price Changed | $452,930 | -1.1% | $197 / Sq Ft |
| 11/03/2025 11/03/25 | Price Changed | $457,930 | +0.2% | $200 / Sq Ft |
| 10/28/2025 10/28/25 | Price Changed | $456,930 | -1.1% | $199 / Sq Ft |
| 10/17/2025 10/17/25 | Price Changed | $461,930 | +1.1% | $201 / Sq Ft |
| 09/11/2025 09/11/25 | For Sale | $456,930 | -- | $199 / Sq Ft |
Source: Stellar MLS
MLS Number: TB8417211
APN: U-34-31-19-D1D-000015-00014.0
- 6039 Jensen View Ave
- Allman Plan at Waterset - Tradition Series
- Benton Plan at Waterset - Tradition Series
- Zander Plan at Waterset - Tradition Series
- Danica Plan at Waterset - Tradition Series
- Arden Plan at Waterset - Tradition Series
- Sanborn Plan at Waterset - Tradition Series
- Bradson Plan at Waterset - Tradition Series
- 5178 Everlong Dr
- 5323 Spring Maiden Cir
- 5289 Wolf Creek Dr
- 6255 Broad Field Ave
- 5286 Wolf Creek Dr
- 6259 Broad Field Ave
- 5282 Wolf Creek Dr
- 6212 Broad Field Ave
- 6263 Broad Field Ave
- 6269 Broad Field Ave
- 5129 Everlong Dr
- 5223 Everlong Dr
