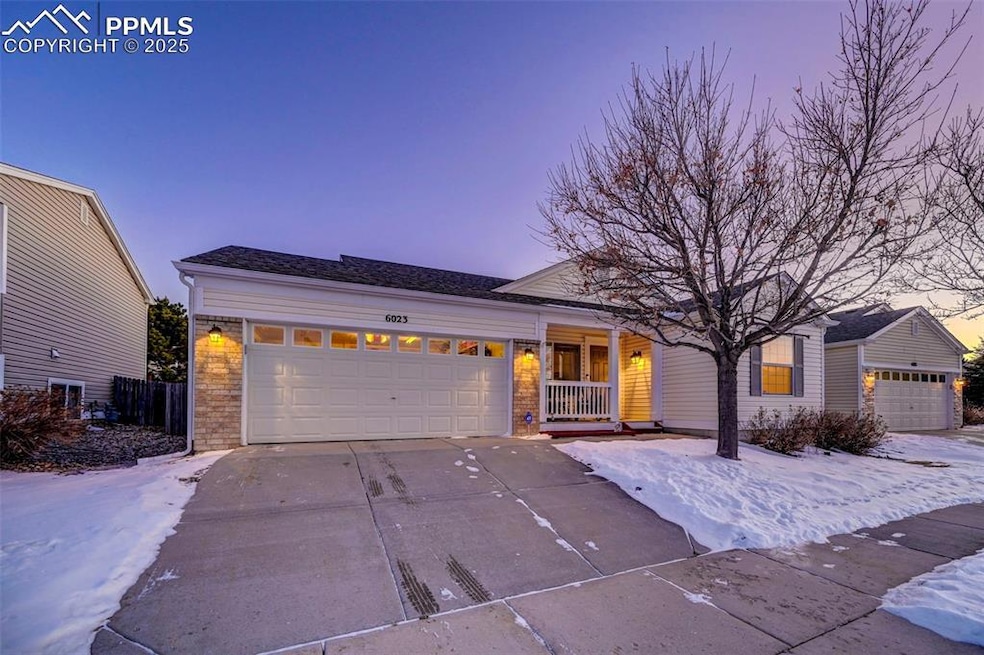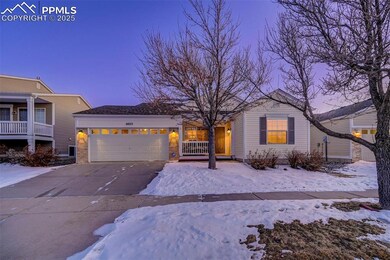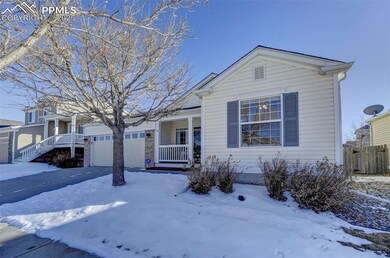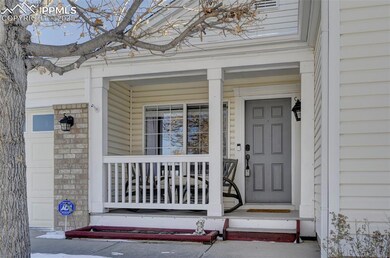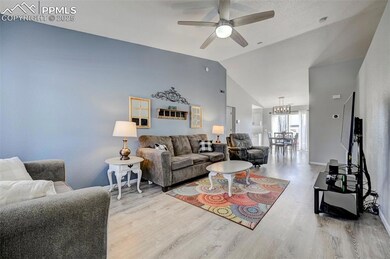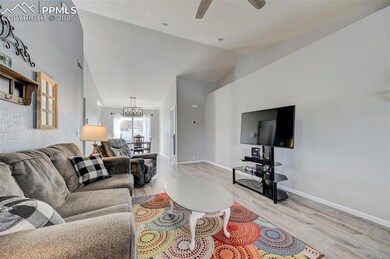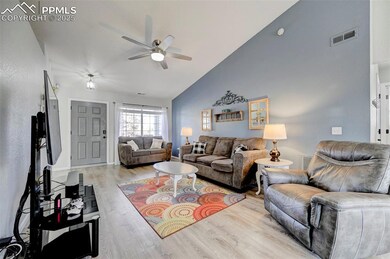
6023 Rifle Gap Way Colorado Springs, CO 80923
Ridgeview NeighborhoodHighlights
- Property is near a park
- Ranch Style House
- 2 Car Attached Garage
- Vaulted Ceiling
- Covered patio or porch
- 2-minute walk to Snowy River Park Playground
About This Home
As of March 2025Welcome to the cutest house in all of Ridgeview at Stetson Hills! From the moment you arrive, you can't help but notice the inviting covered front porch and curb appeal. As you enter the home, you'll notice the tall, vaulted ceilings, the open floorplan, the natural light that pours in, and the lovely luxury vinyl flooring that flows through the living room and kitchen. There are 2 bedrooms to the right with a full bath in between. The primary bedroom is spacious and boosts a large window that overlooks the backyard, an adjoining bath, and walk-in closet. Both bathrooms have newer flooring. Now for the lovely kitchen...this space has been beautifully updated with white cabinets and black accent knobs, speckled granite countertops, a large sink, a newer dishwasher, and a pantry. The dining space opens up nicely to both the kitchen and living space while also providing direct access to the backyard. The yard has been beautifully maintained and a perfect space to get away and enjoy the 300+ days of CO sunshine. This home has so much to offer including a prime location, just a few steps away from the neighborhood park, a short distance away from restaurants, shopping, and several military bases.
Last Agent to Sell the Property
Pink Realty Inc Brokerage Phone: 719-888-7465 Listed on: 01/30/2025
Home Details
Home Type
- Single Family
Est. Annual Taxes
- $1,415
Year Built
- Built in 2001
Lot Details
- 6,547 Sq Ft Lot
- Back Yard Fenced
- Landscaped
- Level Lot
HOA Fees
- $18 Monthly HOA Fees
Parking
- 2 Car Attached Garage
- Garage Door Opener
- Driveway
Home Design
- Ranch Style House
- Shingle Roof
- Aluminum Siding
Interior Spaces
- 1,152 Sq Ft Home
- Vaulted Ceiling
- Ceiling Fan
- Crawl Space
- Electric Dryer Hookup
Kitchen
- Oven
- Dishwasher
- Disposal
Flooring
- Carpet
- Luxury Vinyl Tile
Bedrooms and Bathrooms
- 3 Bedrooms
- 2 Full Bathrooms
Location
- Property is near a park
- Property is near public transit
- Property near a hospital
- Property is near schools
- Property is near shops
Schools
- Ridgeview Elementary School
- Skyview Middle School
- Vista Ridge High School
Additional Features
- Covered patio or porch
- Forced Air Heating and Cooling System
Ownership History
Purchase Details
Home Financials for this Owner
Home Financials are based on the most recent Mortgage that was taken out on this home.Purchase Details
Home Financials for this Owner
Home Financials are based on the most recent Mortgage that was taken out on this home.Purchase Details
Home Financials for this Owner
Home Financials are based on the most recent Mortgage that was taken out on this home.Purchase Details
Home Financials for this Owner
Home Financials are based on the most recent Mortgage that was taken out on this home.Purchase Details
Home Financials for this Owner
Home Financials are based on the most recent Mortgage that was taken out on this home.Purchase Details
Home Financials for this Owner
Home Financials are based on the most recent Mortgage that was taken out on this home.Similar Homes in Colorado Springs, CO
Home Values in the Area
Average Home Value in this Area
Purchase History
| Date | Type | Sale Price | Title Company |
|---|---|---|---|
| Special Warranty Deed | $410,000 | First American Title | |
| Warranty Deed | $390,000 | Empire Title Co Springs Llc | |
| Warranty Deed | $275,000 | Unified Title Co | |
| Warranty Deed | $228,100 | Legacy Title Group | |
| Warranty Deed | $170,000 | Security Title | |
| Special Warranty Deed | $160,566 | Land Title |
Mortgage History
| Date | Status | Loan Amount | Loan Type |
|---|---|---|---|
| Open | $389,500 | New Conventional | |
| Previous Owner | $383,625 | VA | |
| Previous Owner | $220,000 | New Conventional | |
| Previous Owner | $138,100 | New Conventional | |
| Previous Owner | $165,000 | VA | |
| Previous Owner | $168,500 | VA | |
| Previous Owner | $170,000 | VA | |
| Previous Owner | $5,500 | Stand Alone Second | |
| Previous Owner | $158,630 | Unknown | |
| Previous Owner | $158,085 | FHA |
Property History
| Date | Event | Price | Change | Sq Ft Price |
|---|---|---|---|---|
| 03/03/2025 03/03/25 | Sold | $410,000 | 0.0% | $356 / Sq Ft |
| 02/04/2025 02/04/25 | Pending | -- | -- | -- |
| 01/30/2025 01/30/25 | For Sale | $410,000 | -- | $356 / Sq Ft |
Tax History Compared to Growth
Tax History
| Year | Tax Paid | Tax Assessment Tax Assessment Total Assessment is a certain percentage of the fair market value that is determined by local assessors to be the total taxable value of land and additions on the property. | Land | Improvement |
|---|---|---|---|---|
| 2024 | $1,316 | $27,730 | $4,620 | $23,110 |
| 2023 | $1,316 | $27,730 | $4,620 | $23,110 |
| 2022 | $1,132 | $19,420 | $4,170 | $15,250 |
| 2021 | $1,180 | $19,970 | $4,290 | $15,680 |
| 2020 | $990 | $16,550 | $3,580 | $12,970 |
| 2019 | $979 | $16,550 | $3,580 | $12,970 |
| 2018 | $832 | $13,790 | $3,020 | $10,770 |
| 2017 | $836 | $13,790 | $3,020 | $10,770 |
| 2016 | $833 | $13,540 | $2,950 | $10,590 |
| 2015 | $834 | $13,540 | $2,950 | $10,590 |
| 2014 | $759 | $12,080 | $2,790 | $9,290 |
Agents Affiliated with this Home
-
Jessica & Brad Brown
J
Seller's Agent in 2025
Jessica & Brad Brown
Pink Realty Inc
(217) 712-0154
3 in this area
140 Total Sales
-
Megan Dommer
M
Buyer's Agent in 2025
Megan Dommer
LIV Sotheby's International Realty CO Springs
(303) 893-3200
3 in this area
65 Total Sales
Map
Source: Pikes Peak REALTOR® Services
MLS Number: 2003470
APN: 53182-05-002
- 6148 Great Plains Dr
- 6121 Ensemble Heights
- 6176 Grand Mesa Dr
- 5943 Conductors Point
- 5902 Chorus Heights
- 5950 Tympany Point
- 6230 Grand Mesa Dr
- 6235 Elkhead Dr
- 6238 Alibi Cir
- 5639 Mesa Mountain Way
- 6105 New Colt Grove
- 6046 Sierra Grande Point
- 5921 Huerfano Dr
- 6058 Sierra Grande Point
- 5542 Sunshade Point
- 5745 Huerfano Dr
- 5439 Vermillion Bluffs Dr
- 6452 Borough Dr
- 6461 Borough Dr
- 6430 Advocate Dr
