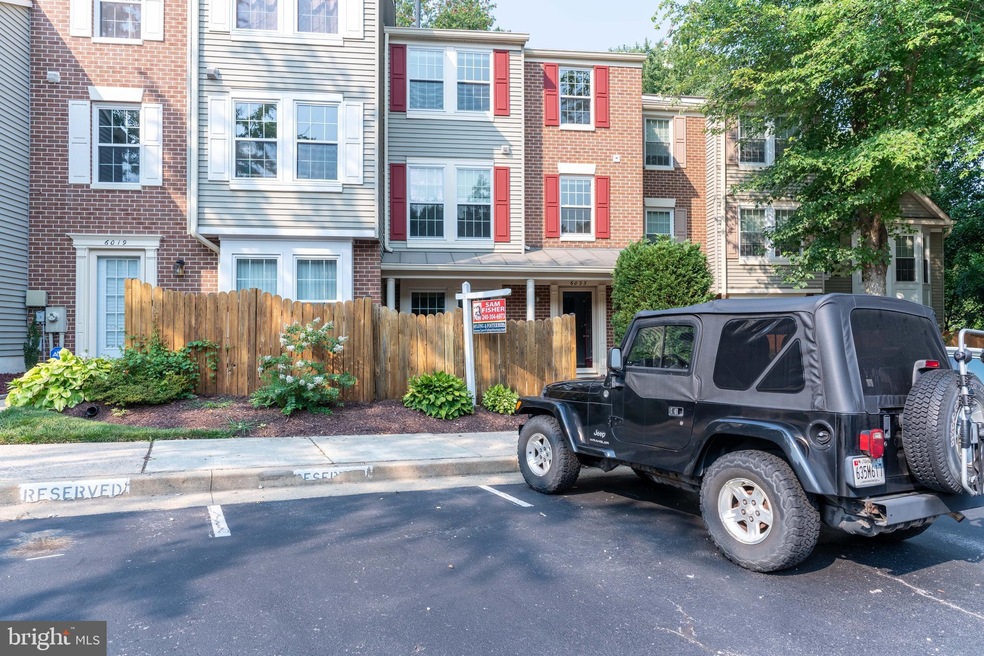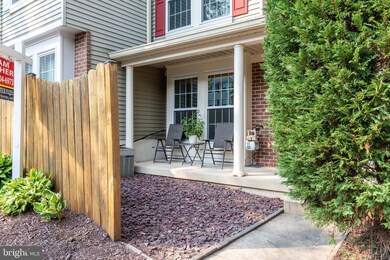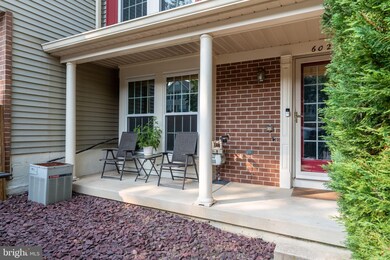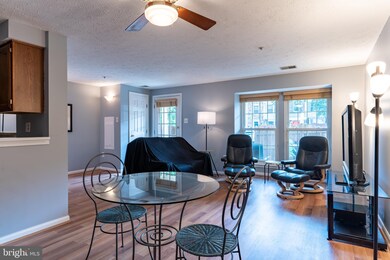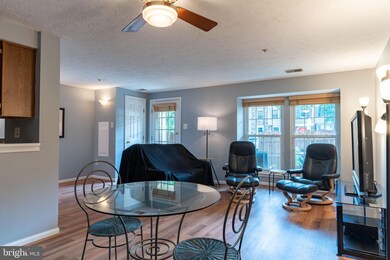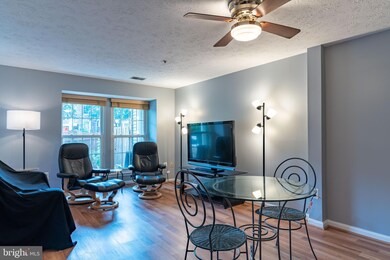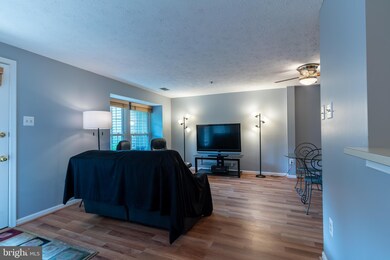
6023 Thoroughbred Way Columbia, MD 21044
Columbia Town Center NeighborhoodEstimated Value: $379,000 - $418,000
Highlights
- Community Lake
- Community Indoor Pool
- Community Center
- Wilde Lake Middle Rated A-
- Baseball Field
- Jogging Path
About This Home
As of August 2021Beautiful 3 level townhome in walking distance of Columbia Mall. Maximum flexibility for any type of living arrangement needed. Top level is all one gigantic bedroom with fireplace, walk-in closet and full bath. Second level has two, nice sized, bedrooms, another full bath and a laundry room with included, full sized washer and dryer. The first floor has a big living room. with a dining room area and a nice sized kitchen. There is room for a small table in the kitchen, if desired. Kitchen does have opening "window" into the living room area so you could raise the blinds on your front door or use living room window to see if someone was at the front door. There is a tall wooden fence against the front porch to block the view from the parking lot into your gorgeous new home. There are blinds on your glass front door that you can raise or lower to let in more light ,or give yourself more privacy. The floor plan in this home gives you the option to have roommates whose bedroom would be on entirely different level than yours. The laundry room location makes it easy for anyone living there to use it without disturbing anyone else . This house is in excellent condition. Neither this owner, or any of the previous owners, have smoked or had pets in this home.
Last Agent to Sell the Property
CENTURY 21 New Millennium License #510574 Listed on: 07/22/2021

Townhouse Details
Home Type
- Townhome
Est. Annual Taxes
- $4,170
Year Built
- Built in 1994
Lot Details
- Southwest Facing Home
- Partially Fenced Property
- No Through Street
HOA Fees
Home Design
- Back-to-Back Home
- Brick Exterior Construction
- Slab Foundation
- Composition Roof
Interior Spaces
- 1,720 Sq Ft Home
- Property has 3 Levels
- Ceiling Fan
- Fireplace With Glass Doors
- Brick Fireplace
- Double Pane Windows
- Window Treatments
- Living Room
- Dining Room
- Unfinished Basement
Kitchen
- Eat-In Kitchen
- Gas Oven or Range
- Self-Cleaning Oven
- Dishwasher
- Disposal
Bedrooms and Bathrooms
- 3 Bedrooms
- En-Suite Primary Bedroom
Laundry
- Laundry on upper level
- Dryer
- Washer
Home Security
Parking
- 2 Open Parking Spaces
- 2 Parking Spaces
- Parking Lot
- 2 Assigned Parking Spaces
Utilities
- Forced Air Heating and Cooling System
- 120/240V
- Natural Gas Water Heater
- Phone Available
- Cable TV Available
Additional Features
- Level Entry For Accessibility
- Porch
Listing and Financial Details
- Home warranty included in the sale of the property
- Tax Lot K 81
- Assessor Parcel Number 1415106638
- $51 Front Foot Fee per year
Community Details
Overview
- Association fees include common area maintenance, exterior building maintenance, lawn care front, lawn care rear, lawn care side, parking fee, reserve funds, road maintenance, snow removal
- Cpra HOA, Phone Number (410) 715-3058
- Banneker Place Condos
- Banneker Place Subdivision
- Community Lake
Amenities
- Common Area
- Community Center
- Meeting Room
- Community Library
- Recreation Room
Recreation
- Golf Course Membership Available
- Baseball Field
- Soccer Field
- Community Basketball Court
- Community Playground
- Community Indoor Pool
- Lap or Exercise Community Pool
- Pool Membership Available
- Jogging Path
- Bike Trail
Pet Policy
- Pets Allowed
Security
- Fire and Smoke Detector
- Fire Sprinkler System
Ownership History
Purchase Details
Home Financials for this Owner
Home Financials are based on the most recent Mortgage that was taken out on this home.Purchase Details
Purchase Details
Purchase Details
Purchase Details
Home Financials for this Owner
Home Financials are based on the most recent Mortgage that was taken out on this home.Similar Homes in Columbia, MD
Home Values in the Area
Average Home Value in this Area
Purchase History
| Date | Buyer | Sale Price | Title Company |
|---|---|---|---|
| Foster Dale Wayne | $312,500 | Gemini Title & Escrow Llc | |
| Schnobrich Norman T | $140,000 | -- | |
| Morrison Amy Michele | $122,000 | -- | |
| Kaplan Faran H | $117,900 | -- | |
| Phillips James G | $122,275 | -- |
Mortgage History
| Date | Status | Borrower | Loan Amount |
|---|---|---|---|
| Open | Foster Dale Wayne | $281,250 | |
| Previous Owner | Schnobrich Norman T | $115,000 | |
| Previous Owner | Phillips James G | $119,500 | |
| Closed | Kaplan Faran H | -- |
Property History
| Date | Event | Price | Change | Sq Ft Price |
|---|---|---|---|---|
| 08/19/2021 08/19/21 | Sold | $312,500 | +1.6% | $182 / Sq Ft |
| 07/28/2021 07/28/21 | Pending | -- | -- | -- |
| 07/22/2021 07/22/21 | For Sale | $307,500 | -- | $179 / Sq Ft |
Tax History Compared to Growth
Tax History
| Year | Tax Paid | Tax Assessment Tax Assessment Total Assessment is a certain percentage of the fair market value that is determined by local assessors to be the total taxable value of land and additions on the property. | Land | Improvement |
|---|---|---|---|---|
| 2024 | $5,052 | $321,600 | $155,000 | $166,600 |
| 2023 | $4,807 | $304,567 | $0 | $0 |
| 2022 | $4,523 | $287,533 | $0 | $0 |
| 2021 | $4,217 | $270,500 | $120,000 | $150,500 |
| 2020 | $4,157 | $262,067 | $0 | $0 |
| 2019 | $3,657 | $253,633 | $0 | $0 |
| 2018 | $3,667 | $245,200 | $89,200 | $156,000 |
| 2017 | $3,402 | $245,200 | $0 | $0 |
| 2016 | $611 | $233,400 | $0 | $0 |
| 2015 | $611 | $227,500 | $0 | $0 |
| 2014 | $596 | $227,500 | $0 | $0 |
Agents Affiliated with this Home
-
Sam Fisher

Seller's Agent in 2021
Sam Fisher
Century 21 New Millennium
(240) 304-6973
1 in this area
18 Total Sales
-
William Harper
W
Seller Co-Listing Agent in 2021
William Harper
Corner House Realty
2 in this area
6 Total Sales
-
Taya Byrd

Buyer's Agent in 2021
Taya Byrd
BHHS PenFed (actual)
(443) 741-2928
1 in this area
9 Total Sales
Map
Source: Bright MLS
MLS Number: MDHW2002278
APN: 15-106638
- 10770 Symphony Way
- 6208 Devon Dr
- 10278 Rutland Round Rd
- 10202 Sherman Heights Place
- 10232 Rutland Round Rd
- 5005 Green Mountain Cir Unit 4
- 6113 Jerrys Dr
- 10850 Green Mountain Cir Unit 705
- 10224 Owen Brown Rd
- 6048 Misty Arch Run
- 10472 Faulkner Ridge Cir
- 10528 Cross Fox Ln Unit B2
- 10816 Green Mountain Cir
- 10774 Green Mountain Cir
- 10205 Wincopin Cir Unit 405
- 10259 Wilde Lake Terrace
- 10406 Faulkner Ridge Cir
- 10570 Faulkner Ridge Cir
- 10672 Green Mountain Cir
- 10358 Faulkner Ridge Cir
- 6023 Thoroughbred Way
- 6019 Thoroughbred Way
- 6027 Thoroughbred Way
- 6074 Shepherd Square
- 6031 Thoroughbred Way
- 6078 Shepherd Square
- 6015 Thoroughbred Way
- 6070 Shepherd Square
- 6082 Shepherd Square
- 6086 Shepherd Square
- 6028 Thoroughbred Way
- 6024 Thoroughbred Way
- 6032 Thoroughbred Way
- 6020 Thoroughbred Way
- 6016 Thoroughbred Way
- 6012 Thoroughbred Way
- 6008 Thoroughbred Way
- 6029 Cloudy April Way
- 6033 Cloudy April Way
- 6021 Cloudy April Way
