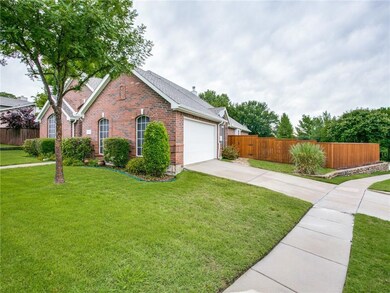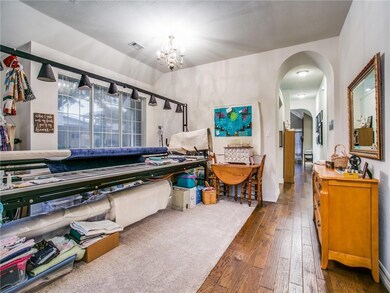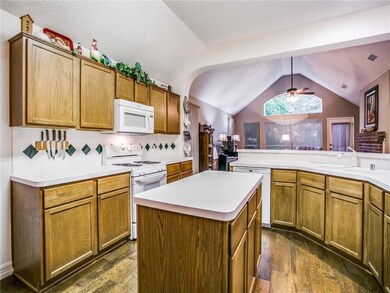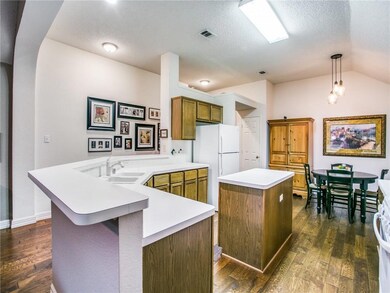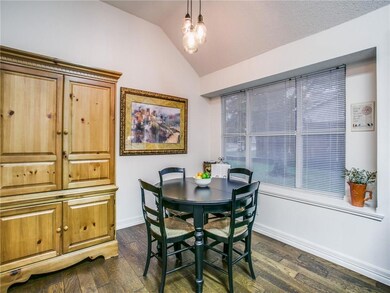
6023 Vista Ln Sachse, TX 75048
Highlights
- Golf Course Community
- Solar Power System
- Clubhouse
- Cheri Cox Elementary School Rated A+
- Community Lake
- Traditional Architecture
About This Home
As of June 2025MUST SEE Well-Maintained 4-2-2 in wonderful Woodbridge subdivision. Plenty of room on this awesome corner lot with landscaped backyard overlooking greenbelt. Nice eat-in Kitchen opens to Living area. Great for entertaining! Split bedrooms offer privacy. Large Master Suite with separate tub, shower, and dual vanities. Beautiful hand scraped wood floors. Recent updates include: Carpet and tile (2018), Roof, exterior paint, gutters and solar screens (2016). All the amenities of Woodbridge for your family to enjoy including pools, parks, walking trails, and golf!
Last Agent to Sell the Property
Keller Williams Central License #0609292 Listed on: 05/16/2019

Home Details
Home Type
- Single Family
Est. Annual Taxes
- $6,991
Year Built
- Built in 1998
Lot Details
- 0.3 Acre Lot
- Wrought Iron Fence
- Wood Fence
- Landscaped
- Corner Lot
- Sprinkler System
- Large Grassy Backyard
HOA Fees
- $39 Monthly HOA Fees
Parking
- 2 Car Attached Garage
- Side Facing Garage
- Garage Door Opener
Home Design
- Traditional Architecture
- Brick Exterior Construction
- Slab Foundation
- Composition Roof
- Siding
Interior Spaces
- 2,102 Sq Ft Home
- 1-Story Property
- Ceiling Fan
- Self Contained Fireplace Unit Or Insert
- Gas Log Fireplace
- <<energyStarQualifiedWindowsToken>>
- Washer and Electric Dryer Hookup
Kitchen
- Plumbed For Gas In Kitchen
- Gas Range
- <<microwave>>
- Plumbed For Ice Maker
- Dishwasher
- Disposal
Flooring
- Wood
- Carpet
- Ceramic Tile
Bedrooms and Bathrooms
- 4 Bedrooms
- 2 Full Bathrooms
- Low Flow Toliet
Eco-Friendly Details
- Energy-Efficient Appliances
- Energy-Efficient Thermostat
- Solar Power System
Outdoor Features
- Patio
- Rain Gutters
Schools
- Cox Elementary School
- Burnett Middle School
- Harrison Middle School
- Wylie East High School
Utilities
- Central Heating and Cooling System
- Heating System Uses Natural Gas
- Underground Utilities
- Individual Gas Meter
- Gas Water Heater
- High Speed Internet
- Cable TV Available
Listing and Financial Details
- Legal Lot and Block 37 / G
- Assessor Parcel Number R376100G03701
- $6,409 per year unexempt tax
Community Details
Overview
- Association fees include maintenance structure, management fees
- Woodbridge HOA
- Woodbridge Ph 1 Subdivision
- Mandatory home owners association
- Community Lake
- Greenbelt
Amenities
- Clubhouse
Recreation
- Golf Course Community
- Community Playground
- Community Pool
- Park
- Jogging Path
Ownership History
Purchase Details
Home Financials for this Owner
Home Financials are based on the most recent Mortgage that was taken out on this home.Purchase Details
Home Financials for this Owner
Home Financials are based on the most recent Mortgage that was taken out on this home.Purchase Details
Home Financials for this Owner
Home Financials are based on the most recent Mortgage that was taken out on this home.Similar Homes in Sachse, TX
Home Values in the Area
Average Home Value in this Area
Purchase History
| Date | Type | Sale Price | Title Company |
|---|---|---|---|
| Deed | -- | None Listed On Document | |
| Vendors Lien | -- | Chicago Title | |
| Vendors Lien | -- | -- |
Mortgage History
| Date | Status | Loan Amount | Loan Type |
|---|---|---|---|
| Open | $319,200 | New Conventional | |
| Previous Owner | $260,000 | New Conventional | |
| Previous Owner | $252,000 | New Conventional | |
| Previous Owner | $88,293 | New Conventional | |
| Previous Owner | $133,800 | Unknown | |
| Previous Owner | $138,551 | FHA |
Property History
| Date | Event | Price | Change | Sq Ft Price |
|---|---|---|---|---|
| 07/19/2025 07/19/25 | For Rent | $2,650 | 0.0% | -- |
| 06/25/2025 06/25/25 | Sold | -- | -- | -- |
| 05/26/2025 05/26/25 | Pending | -- | -- | -- |
| 05/22/2025 05/22/25 | For Sale | $399,000 | +45.1% | $190 / Sq Ft |
| 06/26/2019 06/26/19 | Sold | -- | -- | -- |
| 06/03/2019 06/03/19 | Pending | -- | -- | -- |
| 05/16/2019 05/16/19 | For Sale | $275,000 | -- | $131 / Sq Ft |
Tax History Compared to Growth
Tax History
| Year | Tax Paid | Tax Assessment Tax Assessment Total Assessment is a certain percentage of the fair market value that is determined by local assessors to be the total taxable value of land and additions on the property. | Land | Improvement |
|---|---|---|---|---|
| 2023 | $6,991 | $360,861 | $126,000 | $303,180 |
| 2022 | $7,486 | $328,055 | $100,800 | $297,245 |
| 2021 | $7,187 | $298,232 | $81,900 | $216,332 |
| 2020 | $7,137 | $283,844 | $74,750 | $209,094 |
| 2019 | $6,822 | $260,193 | $63,250 | $196,943 |
| 2018 | $6,501 | $244,448 | $63,250 | $181,198 |
| 2017 | $5,932 | $239,021 | $63,250 | $175,771 |
| 2016 | $5,448 | $221,731 | $51,750 | $169,981 |
| 2015 | $4,305 | $196,184 | $46,000 | $150,184 |
Agents Affiliated with this Home
-
Lori Woodworth

Seller's Agent in 2025
Lori Woodworth
Hello Texas Realty
(214) 727-1659
3 in this area
36 Total Sales
-
Pamela Lewis

Seller's Agent in 2025
Pamela Lewis
Ebby Halliday
(214) 675-1477
7 in this area
163 Total Sales
-
Gordon Firth
G
Seller Co-Listing Agent in 2025
Gordon Firth
Hello Texas Realty
(214) 727-1659
29 Total Sales
-
Russell Dimmick

Seller Co-Listing Agent in 2025
Russell Dimmick
Ebby Halliday
(214) 734-7599
3 in this area
122 Total Sales
-
Zana Imamovic

Buyer's Agent in 2025
Zana Imamovic
OnDemand Realty
(972) 835-1078
1 in this area
22 Total Sales
-
Brian Wondra
B
Seller's Agent in 2019
Brian Wondra
Keller Williams Central
(214) 274-8954
2 in this area
14 Total Sales
Map
Source: North Texas Real Estate Information Systems (NTREIS)
MLS Number: 14089954
APN: R-3761-00G-0370-1
- 6003 Vista Park Ln
- 6317 Creekwood Ct
- 5732 Chateau Dr
- 7022 Country Club Dr
- 7012 Hillshire Ln
- 7014 Country Club Dr
- 6909 Highland Crest Ln
- 1721 Paloma Way
- 6921 Lakehurst Ln
- 5414 Summit Knoll Trail
- 6815 Holly Hills Ln
- 6803 Hillwood Dr
- 528 Highland Ridge Dr
- 6514 Lake View Ln
- 6126 Holly Crest Ln
- 416 Fairway Bluff Dr
- 6502 Lakecrest Dr
- 6506 Lakecrest Dr
- 308 Parke Hollow Dr
- 6810 Bailey Rd


