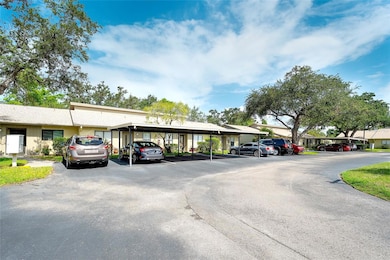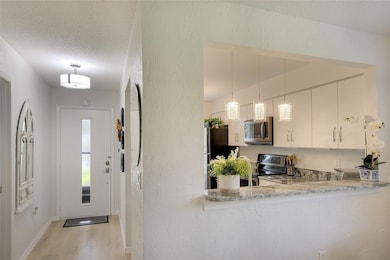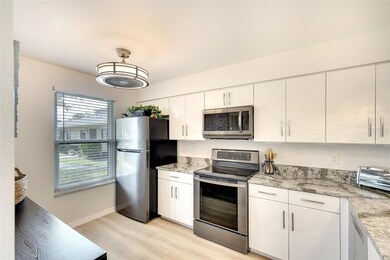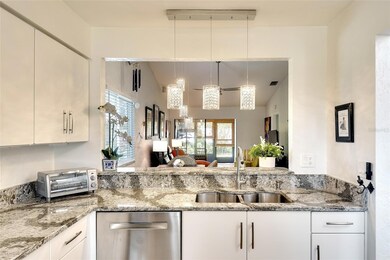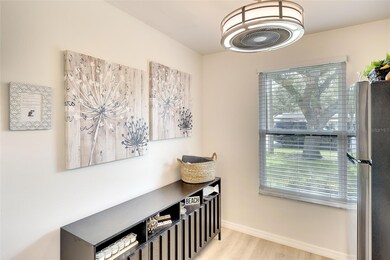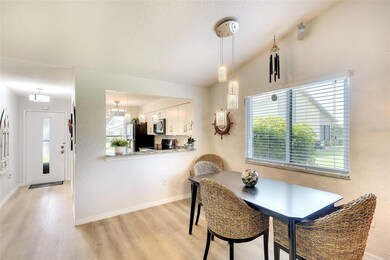6024 28th St W Bradenton, FL 34207
Estimated payment $2,298/month
Highlights
- Oak Trees
- Open Floorplan
- Sun or Florida Room
- View of Trees or Woods
- Vaulted Ceiling
- End Unit
About This Home
PRICE REDUCTION! This beautifully updated, 2 bedroom/2 bath, garden style condominium home in the highly desirable, ALL SINGLE-STORY Huntington Woods community. The updates include HIGH IMPACT RESISTANT HURRICANE WINDOWS, remodeled kitchen with stainless steel appliances, convection oven, built-in microwave with drop-down air filtration, Cambria quartz countertops and room for an eat-in table. The kitchen looks out into the dining/great room area with luxury vinyl plank flooring, vaulted ceiling and bright dimmable LED light fixtures throughout. The fully updated and brightly lit bathrooms include Italian porcelain tile surrounds, Cambria quartz counters, built-in marble niches and marble trim, and Kohler sinks. The A/C system was replaced in 2021 and has a smart Wi-Fi thermostat (adjust it from anywhere). The laundry room has a new full-size washer and new dryer. The master bedroom has room for a King bed and features an ensuite bathroom and a new custom walk-in closet, with many more closets throughout the home. The forward-looking condo association has relatively low monthly condo fees thanks to fully funded reserves, and all updates have been completed: new roofs, repainting, and updates throughout the community. All buildings are SINGLE STORY (none of the issues with high-rise condos) with only four condos in each building, making for a quiet, relaxing community. This condo includes its own assigned covered parking space and ample open parking nearby. The monthly condo fee includes property management, grounds, pool, and building maintenance and insurance, Spectrum high-speed Wi-Fi and cable. Huntington Woods is ideally located between downtown Sarasota and downtown Bradenton. It is close to beaches, preserves and parks, world class restaurants, shopping, IMG Academy, golf, tennis, gyms, and healthcare.
Listing Agent
RE/MAX PALM Brokerage Phone: 941-929-9090 License #3405941 Listed on: 06/11/2025

Property Details
Home Type
- Condominium
Est. Annual Taxes
- $3,202
Year Built
- Built in 1984
Lot Details
- End Unit
- East Facing Home
- Mature Landscaping
- Native Plants
- Irrigation Equipment
- Oak Trees
HOA Fees
- $583 Monthly HOA Fees
Property Views
- Woods
- Park or Greenbelt
Home Design
- Patio Home
- Entry on the 1st floor
- Slab Foundation
- Frame Construction
- Shingle Roof
- Wood Siding
- HardiePlank Type
- Stucco
Interior Spaces
- 1,160 Sq Ft Home
- 1-Story Property
- Open Floorplan
- Vaulted Ceiling
- Ceiling Fan
- ENERGY STAR Qualified Windows with Low Emissivity
- Blinds
- Sliding Doors
- Great Room
- Combination Dining and Living Room
- Sun or Florida Room
- Inside Utility
- Luxury Vinyl Tile Flooring
Kitchen
- Eat-In Kitchen
- Range
- Recirculated Exhaust Fan
- Microwave
- Ice Maker
- Dishwasher
- Stone Countertops
- Disposal
Bedrooms and Bathrooms
- 2 Bedrooms
- En-Suite Bathroom
- Walk-In Closet
- 2 Full Bathrooms
- Low Flow Plumbing Fixtures
- Bathtub with Shower
Laundry
- Laundry Room
- Dryer
- Washer
Home Security
Parking
- 1 Carport Space
- Ground Level Parking
- Guest Parking
- Open Parking
- Off-Street Parking
- Assigned Parking
Accessible Home Design
- Accessible Hallway
Eco-Friendly Details
- Sustainability products and practices used to construct the property include onsite recycling center
- Energy-Efficient Appliances
- Energy-Efficient Thermostat
- Air Filters MERV Rating 10+
Outdoor Features
- Patio
- Rain Gutters
Schools
- Bayshore Elementary School
- Electa Arcotte Lee Magnet Middle School
- Bayshore High School
Utilities
- Central Heating and Cooling System
- Thermostat
- Underground Utilities
- Electric Water Heater
- Private Sewer
- High Speed Internet
- Cable TV Available
Listing and Financial Details
- Home warranty included in the sale of the property
- Visit Down Payment Resource Website
- Tax Lot A
- Assessor Parcel Number 6109151859
Community Details
Overview
- Association fees include cable TV, common area taxes, pool, escrow reserves fund, fidelity bond, insurance, internet, maintenance structure, ground maintenance, management, pest control, private road, trash
- Linda Chapman Lcam Association, Phone Number (941) 271-6857
- Visit Association Website
- Huntington Woods Condo Community
- Huntington Woods Ph I Subdivision
- The community has rules related to building or community restrictions, no truck, recreational vehicles, or motorcycle parking, vehicle restrictions
Recreation
- Community Pool
Pet Policy
- Pets up to 20 lbs
- Pet Size Limit
- 1 Pet Allowed
- Dogs and Cats Allowed
Security
- Fire and Smoke Detector
Map
Home Values in the Area
Average Home Value in this Area
Tax History
| Year | Tax Paid | Tax Assessment Tax Assessment Total Assessment is a certain percentage of the fair market value that is determined by local assessors to be the total taxable value of land and additions on the property. | Land | Improvement |
|---|---|---|---|---|
| 2025 | $3,202 | $146,116 | -- | -- |
| 2024 | $3,202 | $199,750 | -- | $199,750 |
| 2023 | $0 | $58,287 | $0 | $0 |
| 2022 | -- | $56,589 | -- | -- |
| 2021 | $0 | $54,941 | $0 | $0 |
| 2020 | $210 | $54,182 | $0 | $0 |
| 2019 | $199 | $52,964 | $0 | $0 |
| 2018 | $188 | $51,976 | $0 | $0 |
| 2017 | $180 | $50,907 | $0 | $0 |
| 2016 | $173 | $49,860 | $0 | $0 |
| 2015 | $160 | $49,513 | $0 | $0 |
| 2014 | $160 | $49,120 | $0 | $0 |
| 2013 | $156 | $48,394 | $1 | $48,393 |
Property History
| Date | Event | Price | List to Sale | Price per Sq Ft | Prior Sale |
|---|---|---|---|---|---|
| 09/19/2025 09/19/25 | Price Changed | $275,000 | -5.2% | $237 / Sq Ft | |
| 06/11/2025 06/11/25 | For Sale | $290,000 | -3.3% | $250 / Sq Ft | |
| 09/03/2024 09/03/24 | Sold | $300,000 | -6.0% | $259 / Sq Ft | View Prior Sale |
| 07/19/2024 07/19/24 | Pending | -- | -- | -- | |
| 07/18/2024 07/18/24 | Price Changed | $319,000 | -1.5% | $275 / Sq Ft | |
| 04/24/2024 04/24/24 | Price Changed | $324,000 | -0.3% | $279 / Sq Ft | |
| 03/05/2024 03/05/24 | For Sale | $324,900 | -- | $280 / Sq Ft |
Purchase History
| Date | Type | Sale Price | Title Company |
|---|---|---|---|
| Warranty Deed | $300,000 | None Listed On Document | |
| Quit Claim Deed | $20,914 | Berlin Patten Ebling Pllc | |
| Warranty Deed | $105,000 | First American Title Ins Co | |
| Warranty Deed | $69,900 | -- | |
| Warranty Deed | $59,000 | -- |
Mortgage History
| Date | Status | Loan Amount | Loan Type |
|---|---|---|---|
| Previous Owner | $84,000 | Purchase Money Mortgage | |
| Previous Owner | $56,000 | Purchase Money Mortgage |
Source: Stellar MLS
MLS Number: A4654525
APN: 61091-5185-9
- 2708 60th Avenue Plaza S
- 6040 27th St W
- 2714 60th Avenue Terrace W Unit 12D
- 2808 60th Ave W Unit 1904
- 2808 60th Ave W Unit 1722
- 2808 60th Ave W Unit 1924
- 5805 26th St W
- 3001 Vivienda Blvd
- 2423 Flamingo Blvd Unit K29
- 2427 Flamingo Blvd Unit K27
- 6033 34th St W Unit 65
- 6033 34th St W Unit 94
- 6033 34th St W Unit 56
- 6033 34th St W Unit 45
- 6033 34th St W Unit 71
- 6033 34th St W Unit 83
- 6033 34th St W Unit 122
- 2453 Flamingo Blvd Unit K33
- 4455 Sunset Dr
- 4451 Sunset Dr
- 2713 60th Avenue Dr W
- 2701 60th Avenue Plaza N Unit 8D
- 2505 Flamingo Blvd Unit L9
- 6033 34th St W Unit 11
- 6033 34th St W Unit 111
- 6033 34th St W Unit 71
- 2415 Bayshore Gardens Pkwy Unit 8
- 5812 24th Street Ct W
- 5906 Garden Ln Unit A22
- 2047 Canal Dr Unit L6
- 5820 21st St W
- 6101 34th St W Unit 32H
- 1515 60th Ave W
- 5970 35th St W
- 6319 Georgia Ave
- 3875 59th Ave W
- 3882 59th Ave W Unit 4197
- 3868 59th Ave W Unit 3868
- 2408 Colgate Ave
- 3846 59th Ave W Unit 3846

