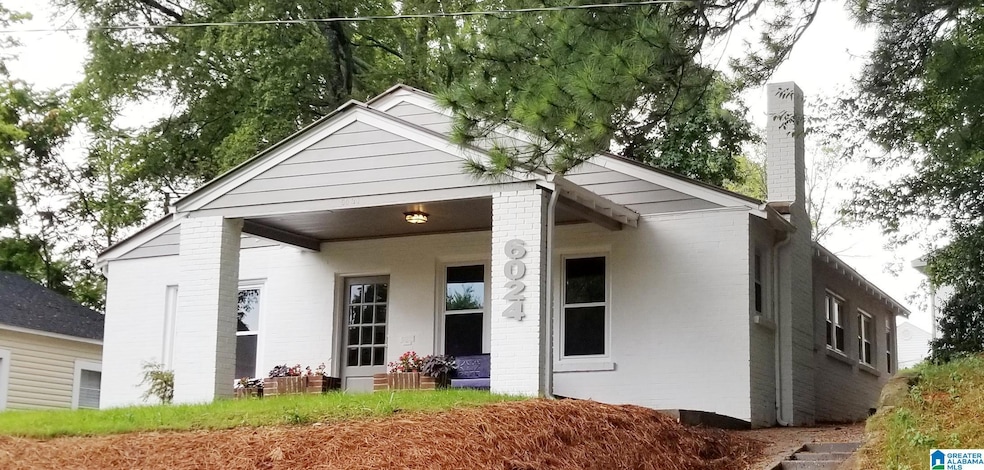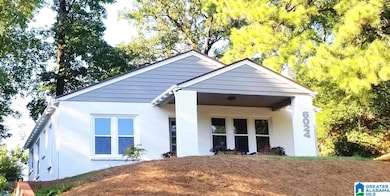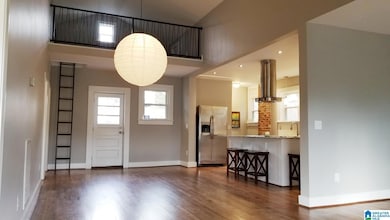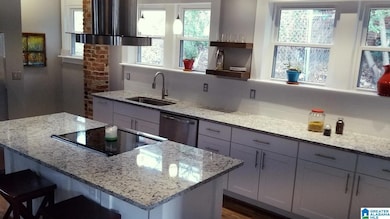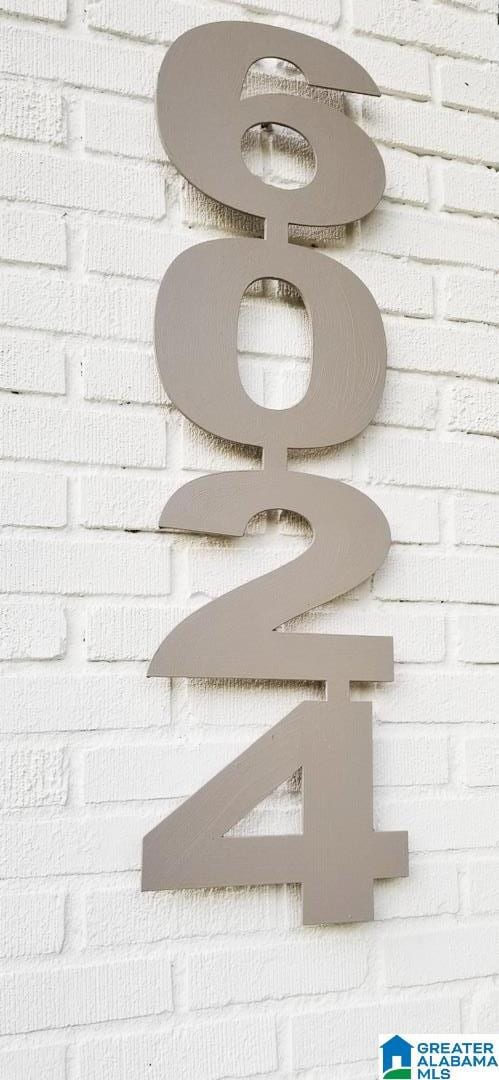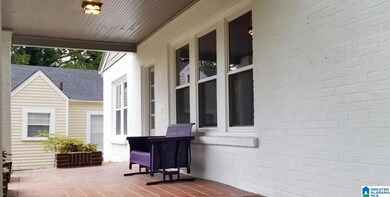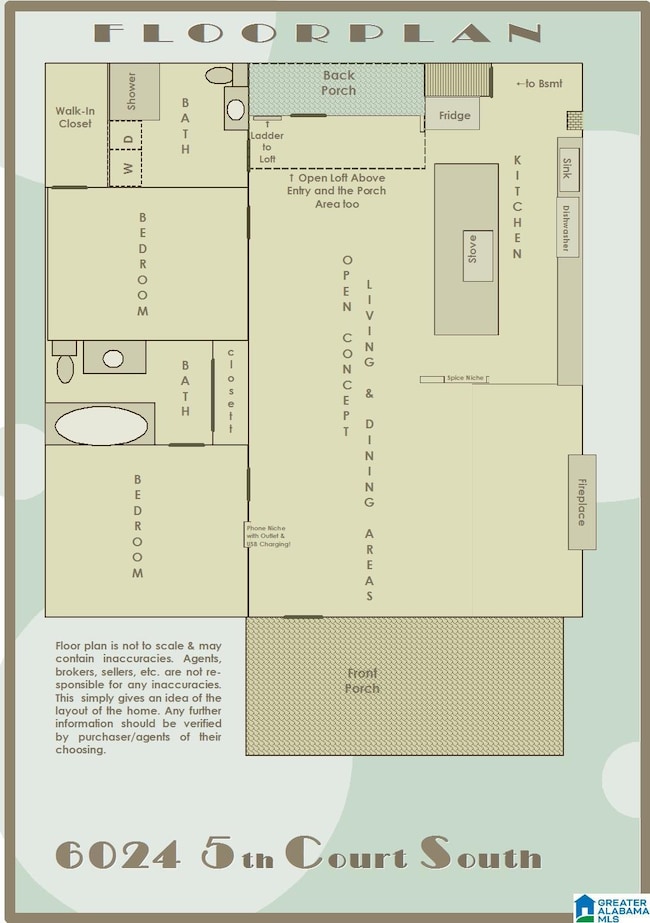
6024 5th Ct S Birmingham, AL 35212
Crestwood North NeighborhoodEstimated payment $1,895/month
Highlights
- Hot Property
- Wood Flooring
- Loft
- Safe Room
- Attic
- Stone Countertops
About This Home
The Perfect Blending of a Chic Loft & a Charming Bungalow—yet ZERO Monthly HOA Fees/Parking Costs. Soaring Ceilings, Open Concept, Fabulous Finishes! Exposed Brick, Open Loft give that Urban Feel w/ plus Fireplace, Walk-In Closet, Front Porch, Newer Work Shed, Basement Storage, & Parking (Elements You Miss Downtown)! Did I Mention this is a Deep Remodel - Windows, Floors, Walls, Granite, Cabinets, Appliances, Electrical, Plumbing, Kitchen, Bathrooms, Walk-In Closet, Appliances, HVAC (Energy Saving Heat Pump!), Pretty Much Everything new but the Bricks - the Whole Home was Remodeled in 2019 & Maintained Since! And the Details! USB Ports, Built-Ins, Custom Iron Work, Rain Glass. It is the Hippest New Address is Town! Be Prepared - this Home is Hard to Resist! This price is impossible to beat!
Home Details
Home Type
- Single Family
Est. Annual Taxes
- $559
Year Built
- Built in 1941
Lot Details
- 7,841 Sq Ft Lot
- Fenced Yard
- Few Trees
Home Design
- Four Sided Brick Exterior Elevation
Interior Spaces
- 1,248 Sq Ft Home
- 1-Story Property
- Smooth Ceilings
- Ceiling Fan
- Recessed Lighting
- Wood Burning Fireplace
- Brick Fireplace
- Double Pane Windows
- ENERGY STAR Qualified Windows
- Window Treatments
- Living Room with Fireplace
- Loft
- Keeping Room
- Wood Flooring
- Safe Room
- Attic
Kitchen
- Breakfast Bar
- Stove
- Ice Maker
- Dishwasher
- Stainless Steel Appliances
- ENERGY STAR Qualified Appliances
- Kitchen Island
- Stone Countertops
- Disposal
Bedrooms and Bathrooms
- 2 Bedrooms
- Walk-In Closet
- 2 Full Bathrooms
- Bathtub and Shower Combination in Primary Bathroom
Laundry
- Laundry Room
- Laundry on main level
- Washer and Electric Dryer Hookup
Finished Basement
- Partial Basement
- Stone or Rock in Basement
Parking
- Driveway
- Off-Street Parking
Eco-Friendly Details
- ENERGY STAR/CFL/LED Lights
Outdoor Features
- Patio
- Exterior Lighting
- Porch
Schools
- Avondale Elementary School
- Putnam Middle School
- Woodlawn High School
Utilities
- Central Heating and Cooling System
- Heat Pump System
- Programmable Thermostat
- Electric Water Heater
Listing and Financial Details
- Assessor Parcel Number 23-00-22-3-008-013.000
Map
Home Values in the Area
Average Home Value in this Area
Tax History
| Year | Tax Paid | Tax Assessment Tax Assessment Total Assessment is a certain percentage of the fair market value that is determined by local assessors to be the total taxable value of land and additions on the property. | Land | Improvement |
|---|---|---|---|---|
| 2024 | $559 | $8,700 | -- | -- |
| 2022 | $405 | $6,580 | $1,800 | $4,780 |
| 2021 | $405 | $6,580 | $1,800 | $4,780 |
| 2020 | $954 | $6,580 | $1,800 | $4,780 |
| 2019 | $766 | $10,560 | $0 | $0 |
| 2018 | $679 | $9,360 | $0 | $0 |
| 2017 | $0 | $9,360 | $0 | $0 |
| 2016 | $679 | $9,360 | $0 | $0 |
| 2015 | $650 | $8,960 | $0 | $0 |
| 2014 | $616 | $8,860 | $0 | $0 |
| 2013 | $616 | $8,860 | $0 | $0 |
Property History
| Date | Event | Price | Change | Sq Ft Price |
|---|---|---|---|---|
| 05/20/2025 05/20/25 | For Sale | $330,000 | +1133.6% | $264 / Sq Ft |
| 08/28/2018 08/28/18 | Sold | $26,751 | 0.0% | $21 / Sq Ft |
| 11/26/2017 11/26/17 | Off Market | $26,751 | -- | -- |
| 05/25/2017 05/25/17 | For Sale | $25,000 | -- | $20 / Sq Ft |
Purchase History
| Date | Type | Sale Price | Title Company |
|---|---|---|---|
| Deed | $242,885 | -- | |
| Warranty Deed | $26,751 | -- | |
| Quit Claim Deed | -- | None Available | |
| Quit Claim Deed | -- | -- |
Mortgage History
| Date | Status | Loan Amount | Loan Type |
|---|---|---|---|
| Open | $251,628 | VA | |
| Closed | $251,628 | VA |
Similar Homes in the area
Source: Greater Alabama MLS
MLS Number: 21419498
APN: 23-00-22-3-008-013.000
