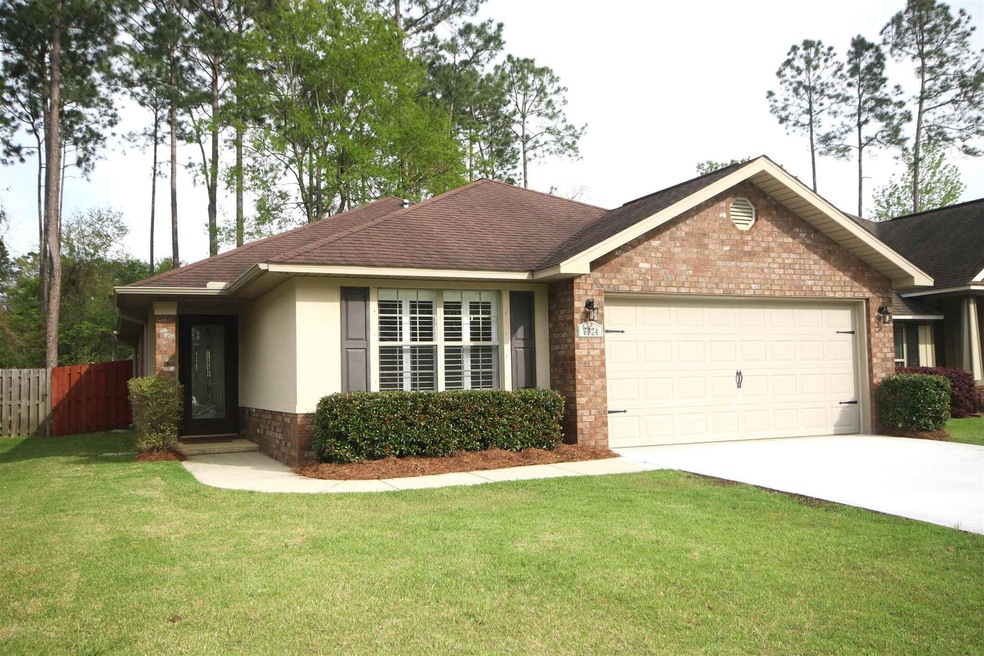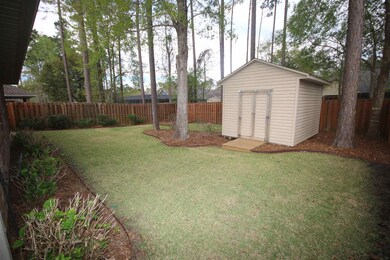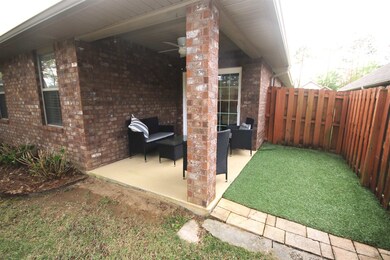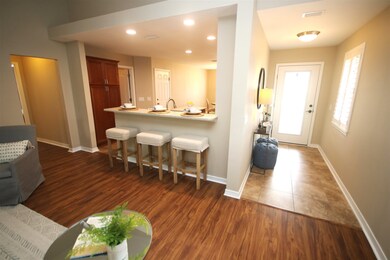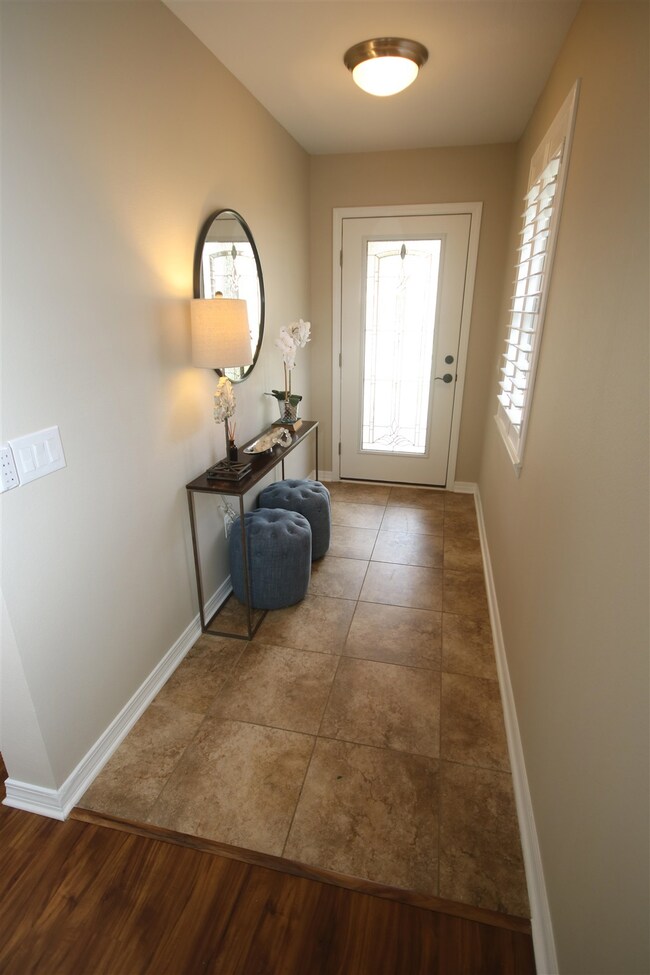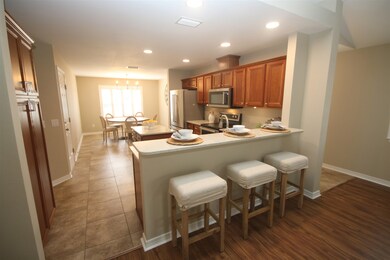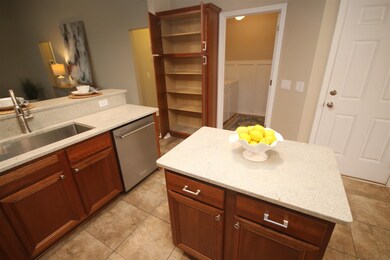
Highlights
- Building Security
- Updated Kitchen
- Traditional Architecture
- Gated Community
- Vaulted Ceiling
- Softwood Flooring
About This Home
As of May 2023Upgrades galore! The following upgrades were completed between 2021 & 2023! NEW A/C UNIT inside & out 11/2021 ~ NEW LVP Flooring in great room, hallways and all 3 bedrooms ~ Fresh NEUTRAL PAINT on the interior & garage ~ PLANTATION SHUTTERS in foyer, great room, dining room & master bathroom ~New vertical blinds for sliding glass door ~ Upgraded to CUSTOM CHANDELIER in dining area & added recessed lighting in kitchen ~ Upgraded kitchen appliances to KITCHENAID STAINLESS STEEL APPLIANCES ~ Upgraded single basin stainless steel sink, disposal & faucet ~ Added UNDER CABINET LIGHTING ~ New GRANITE kitchen countertops ~ New brushed nickel hardware on kitchen cabinets ~ New upgrades STYLISH CEILING FANS w/ lights throughout including patio (master bedroom & great room on remote) ~ Upgraded kitchen light switches to DIMMER SWITCHES ~ New KOHLER toilets ~ Custom sliding glass door ~ New exterior lights ~ Added PLUG in GARAGE for an ELECTRIC CAR ~ Replaced ramp to yard building ~ Replaced wooden frame on mailbox ~ Added baseboards in garage. This home is an open & split floorplan with 18” tile in all wet areas & LVP flooring in the remaining of the home. The great room features a vaulted ceiling just under 13’, a plant ledge & beautiful PLANTATION SHUTTERS in the common areas. A sliding glass door opens to the covered patio from the great room. The kitchen boasts GRANITE in a neutral color as well as sparkling STAINLESS-STEEL appliances. The dining area will accommodate a large table as well as a sideboard. The master suite is a great size & offers a large 12 x 5.6 walk-in closet. The master bath consists of dual sinks, garden tub, separate shower, granite & an elongated Kohler toilet. You have 2 guest bedrooms that share a Jack & Jill bath. More features: Covered patio w/fan, 10 x 12 yard building, GUTTERS, SPRINKLER ON RECLAIMED WATER, laundry w/upper cabinets & BOARD & BATTEN. Stonechase is a much-desired GATED COMMUNITY in Pace.
Home Details
Home Type
- Single Family
Est. Annual Taxes
- $3,239
Year Built
- Built in 2010
Lot Details
- 6,534 Sq Ft Lot
- Lot Dimensions: 51
- Privacy Fence
- Back Yard Fenced
- Interior Lot
HOA Fees
- $33 Monthly HOA Fees
Parking
- 2 Car Garage
- Garage Door Opener
Home Design
- Traditional Architecture
- Hip Roof Shape
- Gable Roof Shape
- Brick Exterior Construction
- Slab Foundation
- Frame Construction
- Floor Insulation
- Shingle Roof
- Ridge Vents on the Roof
Interior Spaces
- 1,664 Sq Ft Home
- 1-Story Property
- Vaulted Ceiling
- Ceiling Fan
- Recessed Lighting
- Double Pane Windows
- Plantation Shutters
- Blinds
- Insulated Doors
- Combination Kitchen and Dining Room
- Storage
- Inside Utility
Kitchen
- Updated Kitchen
- Self-Cleaning Oven
- Built-In Microwave
- Dishwasher
- Kitchen Island
- Granite Countertops
- Disposal
Flooring
- Softwood
- Tile
Bedrooms and Bathrooms
- 3 Bedrooms
- Split Bedroom Floorplan
- Walk-In Closet
- Remodeled Bathroom
- 2 Full Bathrooms
- Granite Bathroom Countertops
- Tile Bathroom Countertop
- Dual Vanity Sinks in Primary Bathroom
- Soaking Tub
- Separate Shower
Laundry
- Laundry Room
- Washer and Dryer Hookup
Home Security
- Smart Thermostat
- Fire and Smoke Detector
Eco-Friendly Details
- Energy-Efficient Insulation
Outdoor Features
- Covered patio or porch
- Gazebo
- Separate Outdoor Workshop
- Rain Gutters
Schools
- Dixon Elementary School
- SIMS Middle School
- Pace High School
Utilities
- Central Heating and Cooling System
- Heat Pump System
- Baseboard Heating
- Underground Utilities
- Electric Water Heater
- High Speed Internet
- Cable TV Available
Listing and Financial Details
- Assessor Parcel Number 252N30528100B000360
Community Details
Overview
- Association fees include deed restrictions, management
- Stonechase Subdivision
Amenities
- Picnic Area
Security
- Building Security
- Gated Community
Ownership History
Purchase Details
Home Financials for this Owner
Home Financials are based on the most recent Mortgage that was taken out on this home.Purchase Details
Purchase Details
Home Financials for this Owner
Home Financials are based on the most recent Mortgage that was taken out on this home.Purchase Details
Home Financials for this Owner
Home Financials are based on the most recent Mortgage that was taken out on this home.Purchase Details
Home Financials for this Owner
Home Financials are based on the most recent Mortgage that was taken out on this home.Purchase Details
Home Financials for this Owner
Home Financials are based on the most recent Mortgage that was taken out on this home.Purchase Details
Home Financials for this Owner
Home Financials are based on the most recent Mortgage that was taken out on this home.Purchase Details
Similar Homes in the area
Home Values in the Area
Average Home Value in this Area
Purchase History
| Date | Type | Sale Price | Title Company |
|---|---|---|---|
| Warranty Deed | $330,000 | Emerald Coast Title | |
| Warranty Deed | -- | -- | |
| Warranty Deed | $269,000 | First International Ttl Inc | |
| Warranty Deed | $213,000 | Guarantee Ttl Of Northwest F | |
| Warranty Deed | $187,000 | Partnership Title Co Llc | |
| Warranty Deed | $172,000 | Partnership Title Co Llc | |
| Corporate Deed | $158,000 | None Available | |
| Warranty Deed | $26,000 | None Available |
Mortgage History
| Date | Status | Loan Amount | Loan Type |
|---|---|---|---|
| Open | $80,000 | New Conventional | |
| Previous Owner | $215,200 | New Conventional | |
| Previous Owner | $213,000 | VA | |
| Previous Owner | $191,020 | VA | |
| Previous Owner | $137,600 | New Conventional | |
| Previous Owner | $158,000 | VA |
Property History
| Date | Event | Price | Change | Sq Ft Price |
|---|---|---|---|---|
| 05/02/2023 05/02/23 | Sold | $330,000 | 0.0% | $198 / Sq Ft |
| 03/29/2023 03/29/23 | Price Changed | $330,000 | -4.3% | $198 / Sq Ft |
| 03/14/2023 03/14/23 | For Sale | $345,000 | +28.3% | $207 / Sq Ft |
| 05/18/2021 05/18/21 | Sold | $269,000 | 0.0% | $162 / Sq Ft |
| 03/26/2021 03/26/21 | Pending | -- | -- | -- |
| 03/19/2021 03/19/21 | For Sale | $269,000 | +26.3% | $162 / Sq Ft |
| 09/06/2019 09/06/19 | Sold | $213,000 | -1.6% | $128 / Sq Ft |
| 07/15/2019 07/15/19 | Pending | -- | -- | -- |
| 04/27/2019 04/27/19 | For Sale | $216,500 | +15.8% | $130 / Sq Ft |
| 07/13/2015 07/13/15 | Sold | $187,000 | +0.5% | $112 / Sq Ft |
| 06/08/2015 06/08/15 | Pending | -- | -- | -- |
| 05/17/2015 05/17/15 | For Sale | $186,000 | +8.1% | $112 / Sq Ft |
| 11/15/2013 11/15/13 | Sold | $172,000 | 0.0% | $103 / Sq Ft |
| 10/16/2013 10/16/13 | Pending | -- | -- | -- |
| 09/09/2013 09/09/13 | For Sale | $172,000 | -- | $103 / Sq Ft |
Tax History Compared to Growth
Tax History
| Year | Tax Paid | Tax Assessment Tax Assessment Total Assessment is a certain percentage of the fair market value that is determined by local assessors to be the total taxable value of land and additions on the property. | Land | Improvement |
|---|---|---|---|---|
| 2024 | $3,239 | $249,879 | $41,250 | $208,629 |
| 2023 | $3,239 | $237,716 | $38,400 | $199,316 |
| 2022 | $960 | $108,114 | $0 | $0 |
| 2021 | $2,145 | $188,519 | $26,000 | $162,519 |
| 2020 | $1,940 | $173,323 | $0 | $0 |
| 2019 | $1,632 | $149,428 | $0 | $0 |
| 2018 | $1,579 | $146,642 | $0 | $0 |
| 2017 | $1,547 | $143,626 | $0 | $0 |
| 2016 | $1,580 | $142,889 | $0 | $0 |
| 2015 | $1,450 | $131,380 | $0 | $0 |
| 2014 | $1,455 | $130,337 | $0 | $0 |
Agents Affiliated with this Home
-

Seller's Agent in 2023
Robert Shell
Coldwell Banker Realty
(850) 516-8902
69 in this area
144 Total Sales
-

Buyer's Agent in 2023
Christina Leavenworth
Levin Rinke Realty
(850) 940-7516
46 in this area
768 Total Sales
-

Seller's Agent in 2021
Steven Koleno
Beycome of Florida, LLC
(312) 300-6768
14 in this area
11,281 Total Sales
-

Buyer's Agent in 2021
Peter Linsky
KELLER WILLIAMS REALTY GULF COAST
(850) 816-0520
10 in this area
44 Total Sales
-

Seller's Agent in 2019
Kathleen Batterton
Levin Rinke Realty
(850) 377-7735
168 in this area
573 Total Sales
-
O
Buyer's Agent in 2019
Outside Area Selling Agent
PAR Outside Area Listing Office
Map
Source: Pensacola Association of REALTORS®
MLS Number: 623795
APN: 25-2N-30-5281-00B00-0360
- 6013 Augustine Dr
- 6090 Dunridge Dr
- 6353 Buckthorn Cir Unit LOT 18E
- 5622 Dunridge Dr
- 5671 Dunridge Dr
- 5679 Dunridge Dr
- 6033 Stonechase Blvd
- 6129 Stonechase Blvd
- 6111 Dollarweed Dr
- 5562 Dunridge Dr
- 5726 Dunridge Dr
- Joplin Plan at Stonechase
- Walsh Plan at Stonechase
- McCartney Plan at Stonechase
- Nash Plan at Stonechase
- Springsteen Plan at Stonechase
- 6323 Buckthorn Cir Unit LOT 23E
- 6377 Buckthorn Cir Unit LOT 14E
- 6365 Buckthorn Cir Unit LOT 16E
- 6366 Buckthorn Cir
