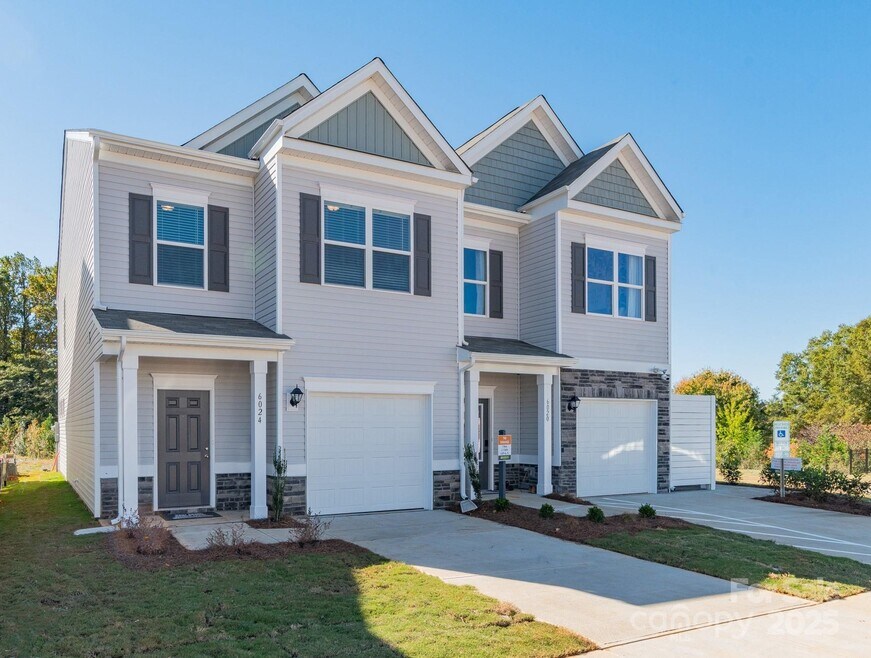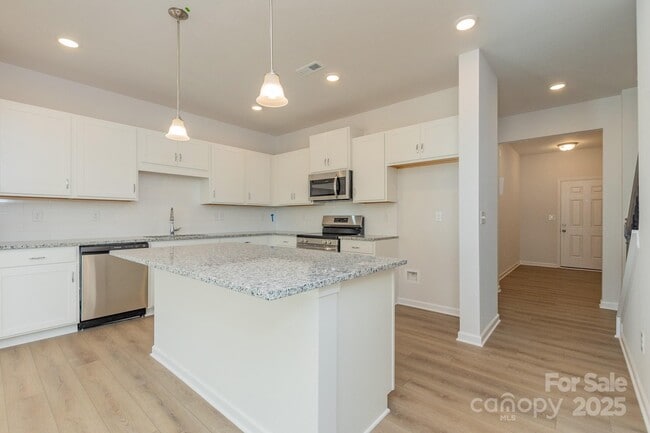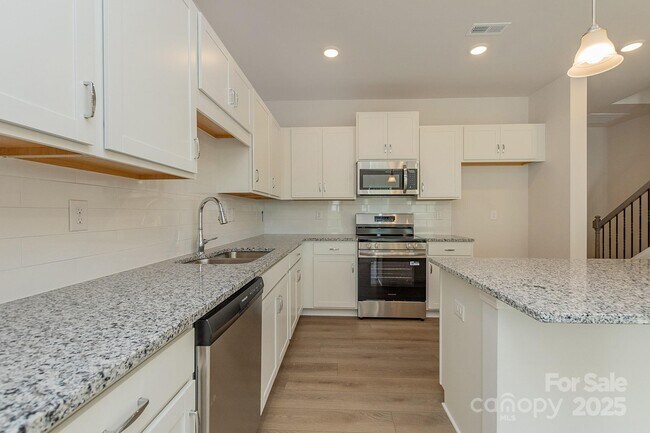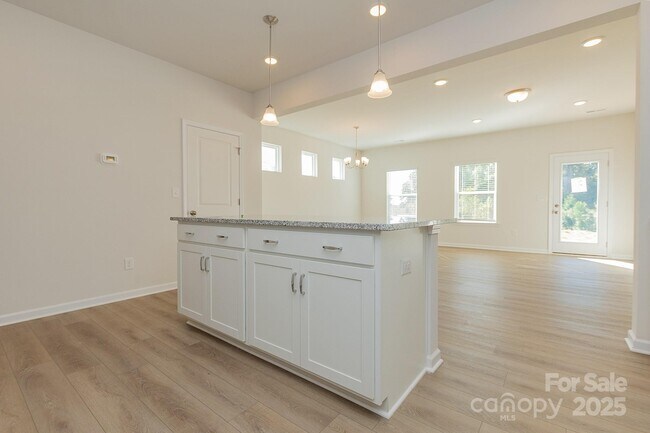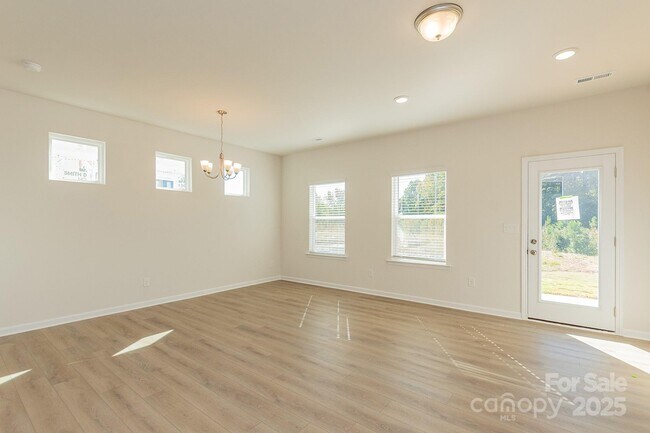
Estimated payment $1,946/month
About This Home
Welcome to The Suwanee floorplan at Hickory Glen! This low-maintenance, two-story end-unit townhome is just 10 minutes from Uptown Charlotte and offers 1,629 sq ft with 3 bedrooms and 2.5 bathrooms. Step inside to an open-concept main level featuring a modern kitchen with 36 white cabinets, granite countertops, a large island, stainless steel appliances, and a generous pantry. The kitchen flows seamlessly into the dining area and spacious family roomperfect for everyday living or entertaining. Durable vinyl plank flooring runs throughout the first floor.Upstairs, the primary suite features a walk-in closet and an en-suite bath with double marble vanities and a large, tiled shower. Two additional bedrooms, a full hall bath, and a convenient laundry room complete the upper level. Blinds are included throughout. Located in the Hickory Glen community, which offers just 46 townhomeswith only two units per buildingevery home is a desirable end unit!
Townhouse Details
Home Type
- Townhome
Parking
- 1 Car Garage
Home Design
- New Construction
Interior Spaces
- 2-Story Property
- Laundry Room
Bedrooms and Bathrooms
- 3 Bedrooms
Map
Other Move In Ready Homes in Hickory Glen
About the Builder
- Hickory Glen
- Dawson Landing
- 604 Touch Me Not Ln
- 1616 Byrum St
- 1618 Byrum St
- 406 Oak St
- 6411 Pleasant Grove Rd
- 7713 Ethora Way Unit 52
- 4805 Wildwood Ave
- 7708 Ethora Way Unit 4
- 7716 Ethora Way Unit 2
- 5220 McCallum Meadows Dr
- 3610 Maggie Laney Dr
- 3008 Cricketeer Dr
- 1104 Montcalm St
- 1721 Balfour Ln
- 3812 Odom Ave
- 3808 Odom Ave
- 3804 Odom Way
- 4009 Tillman Rd
