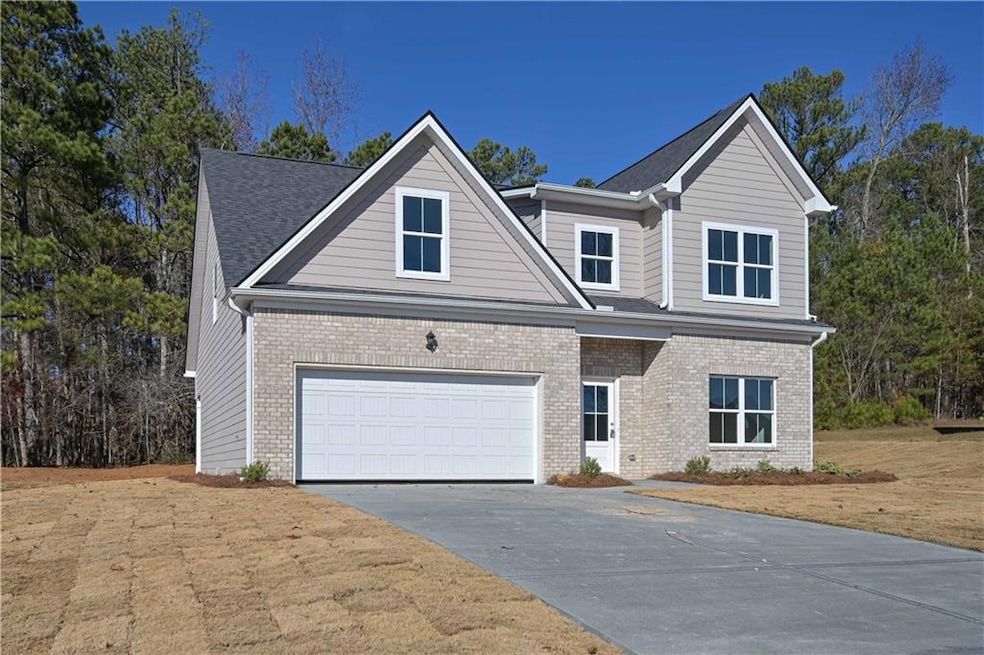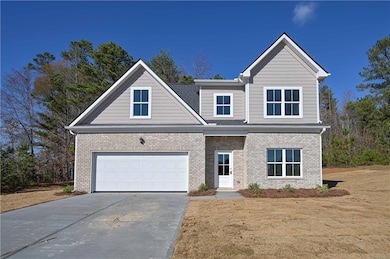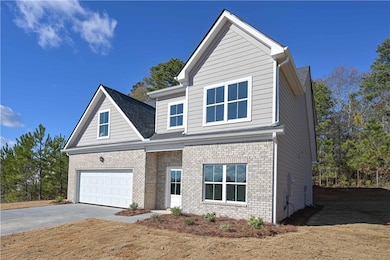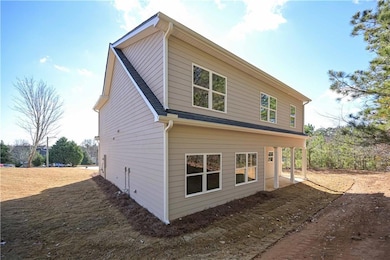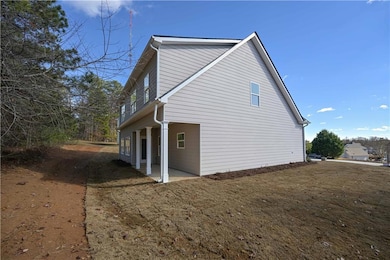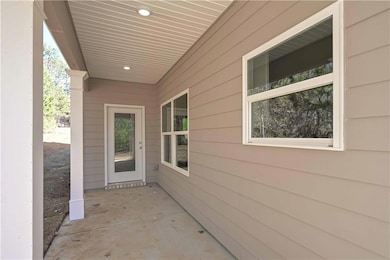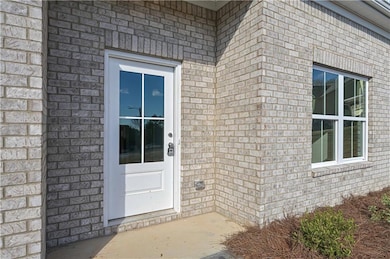6024 Locklear Way Douglasville, GA 30134
Winston NeighborhoodEstimated payment $2,029/month
Highlights
- New Construction
- Traditional Architecture
- Neighborhood Views
- Winston Elementary School Rated A-
- Stone Countertops
- Breakfast Room
About This Home
New Construction! Beautiful five bedroom, three bath home in the Hamrick Lake subdivision. Step inside to the spacious main floor of the home, the living room opens up to the beautiful kitchen. This kitchen has solid wood cabinets, stainless steel appliances, an island, and Granite counter tops!! The kitchen opens up to spacious dining room. The last two things on the main floor are a spacious room perfect for a home office, or guest offering privacy and a full bathroom with a tile shower/tub combo. Travel to the upper level offering four bedrooms, including the master suite. The master offers a large walk-in closet. The master bathroom has features including the double vanity, a large tile shower, and a relaxing bathtub. The additional three bedrooms on the upper level offer ample space for family, guest, or even a game room! You do not want to miss out on this BEAUTIFUL home which offers lots of room for the whole family.
Home Details
Home Type
- Single Family
Est. Annual Taxes
- $556
Year Built
- Built in 2025 | New Construction
Lot Details
- 0.36 Acre Lot
- Property fronts a county road
- Cul-De-Sac
- Sloped Lot
- Back Yard
HOA Fees
- $25 Monthly HOA Fees
Parking
- 2 Car Garage
- Front Facing Garage
- Garage Door Opener
Home Design
- Traditional Architecture
- Slab Foundation
- Composition Roof
- Concrete Siding
Interior Spaces
- 2-Story Property
- Ceiling Fan
- Double Pane Windows
- Entrance Foyer
- Breakfast Room
- Neighborhood Views
- Fire and Smoke Detector
Kitchen
- Open to Family Room
- Eat-In Kitchen
- Breakfast Bar
- Electric Oven
- Electric Range
- Dishwasher
- Stone Countertops
- White Kitchen Cabinets
Flooring
- Carpet
- Laminate
- Tile
Bedrooms and Bathrooms
- Split Bedroom Floorplan
- Walk-In Closet
- Dual Vanity Sinks in Primary Bathroom
- Shower Only
Laundry
- Laundry Room
- Laundry on upper level
Outdoor Features
- Patio
Schools
- Bright Star Elementary School
- Yeager Middle School
- Douglas County High School
Utilities
- Central Heating and Cooling System
- Underground Utilities
- 110 Volts
- Cable TV Available
Community Details
- Hamrick Lake Subdivision
- Rental Restrictions
Listing and Financial Details
- Home warranty included in the sale of the property
- Tax Lot 6
- Assessor Parcel Number 01650250075
Map
Home Values in the Area
Average Home Value in this Area
Tax History
| Year | Tax Paid | Tax Assessment Tax Assessment Total Assessment is a certain percentage of the fair market value that is determined by local assessors to be the total taxable value of land and additions on the property. | Land | Improvement |
|---|---|---|---|---|
| 2024 | $556 | $15,600 | $15,600 | $0 |
| 2023 | $556 | $15,600 | $15,600 | $0 |
| 2022 | $299 | $7,200 | $7,200 | $0 |
| 2021 | $280 | $7,200 | $7,200 | $0 |
| 2020 | $295 | $7,200 | $7,200 | $0 |
| 2019 | $279 | $7,200 | $7,200 | $0 |
| 2018 | $280 | $7,200 | $7,200 | $0 |
| 2017 | $284 | $7,200 | $7,200 | $0 |
| 2016 | $288 | $7,200 | $7,200 | $0 |
| 2015 | $225 | $4,000 | $4,000 | $0 |
| 2014 | $225 | $5,040 | $5,040 | $0 |
| 2013 | -- | $4,960 | $4,960 | $0 |
Property History
| Date | Event | Price | List to Sale | Price per Sq Ft | Prior Sale |
|---|---|---|---|---|---|
| 07/03/2025 07/03/25 | For Sale | $369,000 | +2136.4% | -- | |
| 05/28/2020 05/28/20 | Sold | $16,500 | -8.3% | -- | View Prior Sale |
| 01/13/2020 01/13/20 | Pending | -- | -- | -- | |
| 01/09/2020 01/09/20 | For Sale | $18,000 | +9.1% | -- | |
| 01/06/2020 01/06/20 | Off Market | $16,500 | -- | -- | |
| 01/06/2020 01/06/20 | For Sale | $18,000 | +80.0% | -- | |
| 06/30/2014 06/30/14 | Sold | $10,000 | -49.7% | -- | View Prior Sale |
| 06/20/2014 06/20/14 | Pending | -- | -- | -- | |
| 06/01/2013 06/01/13 | For Sale | $19,900 | -- | -- |
Purchase History
| Date | Type | Sale Price | Title Company |
|---|---|---|---|
| Special Warranty Deed | $200,000 | None Listed On Document | |
| Deed | $152,577 | Richard B Maner Pc | |
| Quit Claim Deed | $39,600 | -- |
Source: First Multiple Listing Service (FMLS)
MLS Number: 7609411
APN: 5025-01-6-0-075
- 6700 John Rd W
- 6718 Brookfield Way
- 6734 Brookfield Way
- 3269 Robin Hood Ln
- 6490 Executive Dr
- 3515 Rainbow Dr
- 1 Rocky Ridge Blvd
- 8501 Polston Place
- 8509 Polston Place
- 7250 Arbor Vista Dr
- 5832 Stewart Pkwy
- 5955 Sutton Place
- 7745 Poppy Dr
- 3850 Apache Ln Unit 3850-1
- 7396 Mason Falls Dr
- 3492 Highway 5
- 6765 Creek Valley Way
- 3421 W Stewarts Mill Rd
- 1695 Hampton Pass
- 3974 Wedgewood Dr
