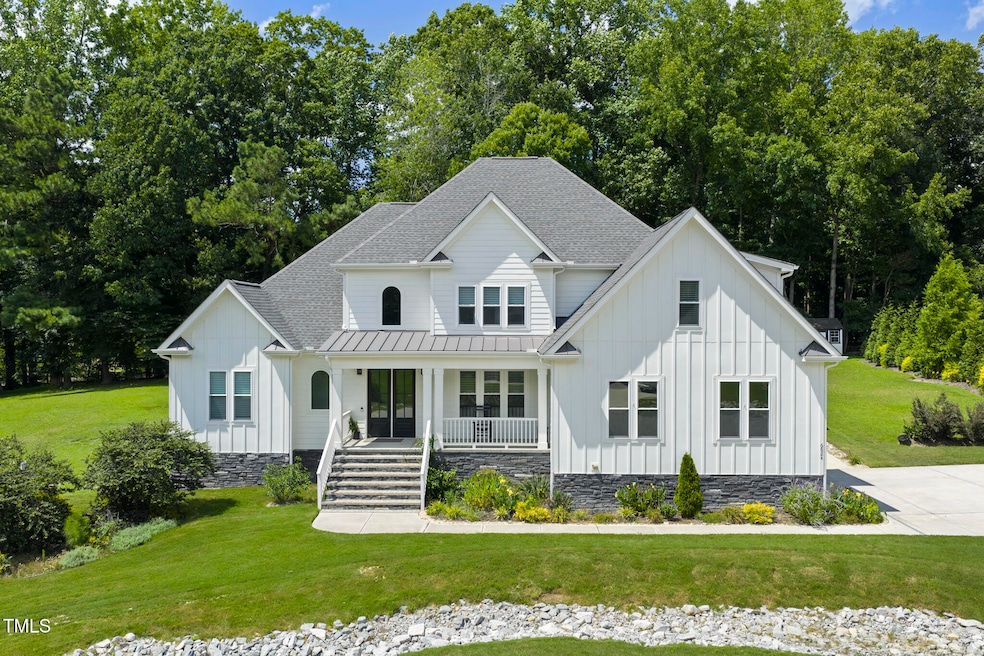6024 Lunenburg Dr Raleigh, NC 27603
Estimated payment $4,790/month
Highlights
- Transitional Architecture
- Main Floor Primary Bedroom
- Mud Room
- Wood Flooring
- Sun or Florida Room
- Breakfast Room
About This Home
Custom-built home on one of the largest 1+ acre lots in the neighborhood. Enjoy the tranquil setting tucked away with picturesque front porch views of the neighborhood pond.
The residence offers the perfect harmony of elevated design paired with functional living. The first floor primary, first floor guest bedroom, and sprawling layout provide for a true retreat. This home is perfect for aging in place, accommodating guests on the main level, and entertaining. The dining area features a refined coffered ceiling and a convenient dry bar. The gourmet kitchen has timeless selections and a substantial center island and dual breakfast nooks. The first floor primary has been designed with accessibility in mind. There are numerous updates including composite decking, a conditioned sunroom, a shed for all your equipment, and a custom-designed back deck, thoughtfully featuring an accessibility ramp, creating an inclusive environment for all.
Enjoy easy access to the newly extended 540, providing swift connections to RDU Airport and I-40. Downtown Raleigh's vibrant offerings are roughly 15mins away, while the beautiful NC coast is an easy drive. Schedule a time to see for yourself!
Home Details
Home Type
- Single Family
Est. Annual Taxes
- $4,319
Year Built
- Built in 2021
Lot Details
- 1.21 Acre Lot
HOA Fees
- $34 Monthly HOA Fees
Parking
- 2 Car Attached Garage
Home Design
- Transitional Architecture
- Farmhouse Style Home
- Brick Foundation
- Block Foundation
- Shingle Roof
Interior Spaces
- 3,541 Sq Ft Home
- 2-Story Property
- Mud Room
- Entrance Foyer
- Family Room with Fireplace
- Dining Room
- Sun or Florida Room
- Basement
- Crawl Space
- Scuttle Attic Hole
- Laundry Room
Kitchen
- Breakfast Room
- Oven
- Propane Cooktop
- Range Hood
- Microwave
- Dishwasher
- Stainless Steel Appliances
Flooring
- Wood
- Carpet
- Tile
Bedrooms and Bathrooms
- 4 Bedrooms
- Primary Bedroom on Main
- 3 Full Bathrooms
Accessible Home Design
- Accessible Full Bathroom
- Accessible Bedroom
- Central Living Area
- Handicap Accessible
- Accessible Doors
- Accessible Approach with Ramp
Schools
- Vance Elementary School
- North Garner Middle School
- Garner High School
Utilities
- Central Air
- Heat Pump System
- Tankless Water Heater
- Septic Tank
Community Details
- Association fees include storm water maintenance
- Mornington Estates HOA, Phone Number (336) 265-5549
- Mornington Estates Subdivision
Listing and Financial Details
- Assessor Parcel Number 0697576952
Map
Home Values in the Area
Average Home Value in this Area
Tax History
| Year | Tax Paid | Tax Assessment Tax Assessment Total Assessment is a certain percentage of the fair market value that is determined by local assessors to be the total taxable value of land and additions on the property. | Land | Improvement |
|---|---|---|---|---|
| 2025 | $4,160 | $686,141 | $110,000 | $576,141 |
| 2024 | $4,039 | $692,205 | $110,000 | $582,205 |
| 2023 | $2,980 | $424,602 | $44,000 | $380,602 |
| 2022 | $2,761 | $424,602 | $44,000 | $380,602 |
| 2021 | $692 | $459,240 | $44,000 | $415,240 |
| 2020 | $304 | $44,000 | $44,000 | $0 |
Property History
| Date | Event | Price | Change | Sq Ft Price |
|---|---|---|---|---|
| 09/03/2025 09/03/25 | Pending | -- | -- | -- |
| 07/19/2025 07/19/25 | For Sale | $825,000 | -5.7% | $233 / Sq Ft |
| 06/27/2025 06/27/25 | For Sale | $875,000 | +65.4% | $247 / Sq Ft |
| 12/15/2023 12/15/23 | Off Market | $529,142 | -- | -- |
| 05/25/2021 05/25/21 | Sold | $529,142 | +3.3% | $165 / Sq Ft |
| 07/07/2020 07/07/20 | Pending | -- | -- | -- |
| 07/07/2020 07/07/20 | For Sale | $512,410 | -- | $160 / Sq Ft |
Purchase History
| Date | Type | Sale Price | Title Company |
|---|---|---|---|
| Warranty Deed | $529,500 | None Available |
Mortgage History
| Date | Status | Loan Amount | Loan Type |
|---|---|---|---|
| Open | $128,000 | Credit Line Revolving |
Source: Doorify MLS
MLS Number: 10110519
APN: 0697.02-57-6952-000
- 6521 Camellia Creek Dr
- 936 Elbridge Dr
- 1200 Misty Morning Way
- 10917 Stage Dr
- 1217 Azalea Garden Cir
- 1233 Azalea Garden Cir
- 1100 Broadhaven Dr
- 608 Karen Dr
- 1053 Azalea Garden Cir
- 1065 Azalea Garden Cir
- 1041 Azalea Garden Cir
- 1033 Azalea Garden Cir
- 1025 Azalea Garden Cir
- 1021 Azalea Garden Cir
- 1017 Azalea Garden Cir
- 5712 Turner Store Ln
- 1304 Double Oak Ln
- 6112 Walnut Glen Dr
- 5512 Glenhurst Dr N
- 5817 Shedd Dr







