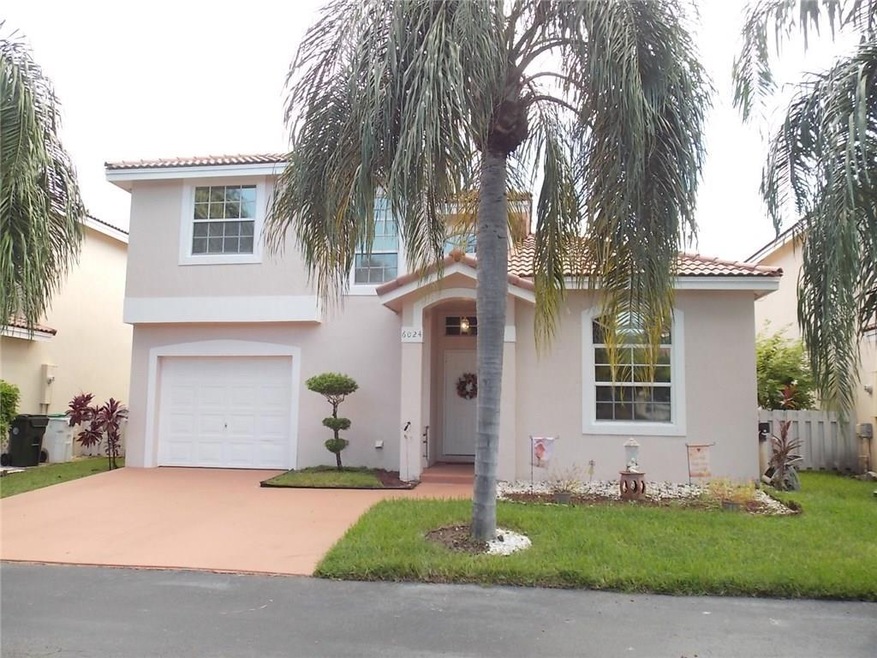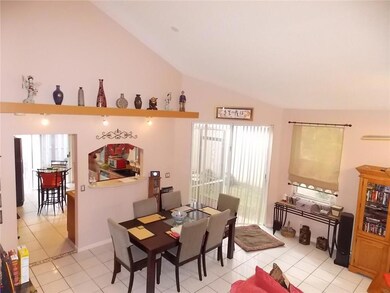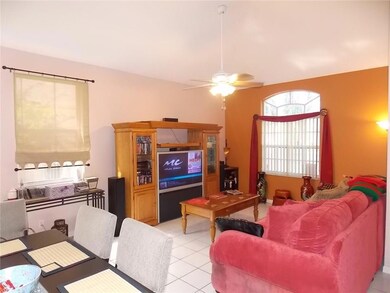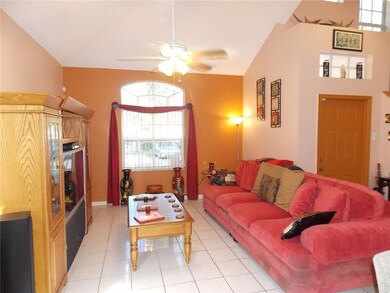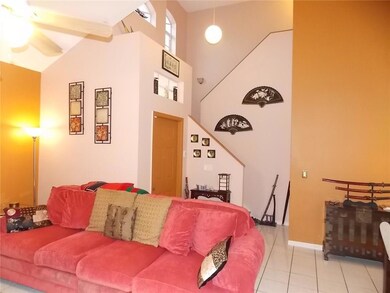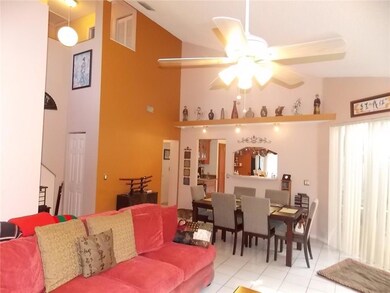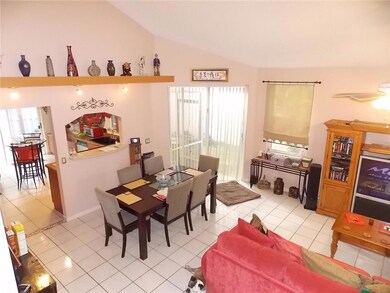
6024 NW 45th Way Coconut Creek, FL 33073
Winston Park NeighborhoodHighlights
- Wood Flooring
- Screened Porch
- Formal Dining Room
- Garden View
- Community Pool
- Hurricane or Storm Shutters
About This Home
As of April 2017SOUGHT AFTER SORBET WINSTON PARK, NEAR HIGHLY RATED SCHOOLS, SHOPPING, THE PROMENADE, PLACES OF WORSHIP,THE SAWGRASS & MORE IS OFFERING A VERY RARE MODEL WITH A MASTER BEDROOM ON THE 1ST FLOOR, 2 BEDROOMS WITH JACK/JILL STYLE BATH ON THE TOP LEVEL, ADDED SCREENED ENCLOSURE, WATER SOFTENING SYSTEM SERVICES THE HOUSE, GOURMET KITCHEN, NICE SIZE YARD. VERY WELL MAINTAINED AND CLEAN PROPERTY WAITING FOR A NEW OWNER. COMMUNITY POOL.
Last Agent to Sell the Property
One Step Ahead Realty Inc. License #3190065 Listed on: 09/18/2016
Home Details
Home Type
- Single Family
Est. Annual Taxes
- $2,620
Year Built
- Built in 1996
Lot Details
- 3,481 Sq Ft Lot
- West Facing Home
- Property is zoned PUD
HOA Fees
- $85 Monthly HOA Fees
Parking
- 1 Car Attached Garage
- Driveway
- Guest Parking
Home Design
- Spanish Tile Roof
Interior Spaces
- 1,553 Sq Ft Home
- 2-Story Property
- Ceiling Fan
- Blinds
- Formal Dining Room
- Screened Porch
- Garden Views
- Hurricane or Storm Shutters
Kitchen
- Eat-In Kitchen
- Electric Range
- Dishwasher
- Disposal
Flooring
- Wood
- Tile
Bedrooms and Bathrooms
- 3 Bedrooms
Laundry
- Dryer
- Washer
Outdoor Features
- Patio
- Shed
Schools
- Tradewinds Elementary School
- Lyons Creek Middle School
- Monarch High School
Utilities
- Cooling Available
- Central Heating
- Electric Water Heater
Listing and Financial Details
- Assessor Parcel Number 484205210080
Community Details
Overview
- Association fees include common areas, maintenance structure, recreation facilities
- Winston Park Sec Three Subdivision
Recreation
- Community Pool
Ownership History
Purchase Details
Home Financials for this Owner
Home Financials are based on the most recent Mortgage that was taken out on this home.Purchase Details
Home Financials for this Owner
Home Financials are based on the most recent Mortgage that was taken out on this home.Purchase Details
Home Financials for this Owner
Home Financials are based on the most recent Mortgage that was taken out on this home.Purchase Details
Home Financials for this Owner
Home Financials are based on the most recent Mortgage that was taken out on this home.Purchase Details
Home Financials for this Owner
Home Financials are based on the most recent Mortgage that was taken out on this home.Similar Homes in the area
Home Values in the Area
Average Home Value in this Area
Purchase History
| Date | Type | Sale Price | Title Company |
|---|---|---|---|
| Warranty Deed | $301,700 | Capital Abstract & Title | |
| Warranty Deed | $285,000 | -- | |
| Warranty Deed | $230,000 | Consolidated Title Company | |
| Warranty Deed | $159,900 | The John Galt Title Company | |
| Warranty Deed | $112,300 | -- |
Mortgage History
| Date | Status | Loan Amount | Loan Type |
|---|---|---|---|
| Open | $14,270 | FHA | |
| Open | $80,000 | New Conventional | |
| Open | $294,566 | FHA | |
| Previous Owner | $255,500 | New Conventional | |
| Previous Owner | $32,500 | Unknown | |
| Previous Owner | $244,000 | Unknown | |
| Previous Owner | $228,000 | Purchase Money Mortgage | |
| Previous Owner | $172,000 | Purchase Money Mortgage | |
| Previous Owner | $12,500 | Credit Line Revolving | |
| Previous Owner | $155,100 | No Value Available | |
| Previous Owner | $110,500 | New Conventional | |
| Previous Owner | $112,066 | FHA |
Property History
| Date | Event | Price | Change | Sq Ft Price |
|---|---|---|---|---|
| 07/08/2025 07/08/25 | For Sale | $515,000 | +70.7% | $344 / Sq Ft |
| 04/14/2017 04/14/17 | Sold | $301,700 | -7.1% | $194 / Sq Ft |
| 03/15/2017 03/15/17 | Pending | -- | -- | -- |
| 09/18/2016 09/18/16 | For Sale | $324,900 | -- | $209 / Sq Ft |
Tax History Compared to Growth
Tax History
| Year | Tax Paid | Tax Assessment Tax Assessment Total Assessment is a certain percentage of the fair market value that is determined by local assessors to be the total taxable value of land and additions on the property. | Land | Improvement |
|---|---|---|---|---|
| 2025 | $5,936 | $301,810 | -- | -- |
| 2024 | $5,723 | $293,310 | -- | -- |
| 2023 | $5,723 | $284,770 | $0 | $0 |
| 2022 | $5,432 | $276,480 | $0 | $0 |
| 2021 | $5,247 | $268,430 | $0 | $0 |
| 2020 | $5,148 | $264,730 | $27,850 | $236,880 |
| 2019 | $5,334 | $274,360 | $27,850 | $246,510 |
| 2018 | $5,090 | $270,030 | $27,850 | $242,180 |
| 2017 | $2,650 | $150,620 | $0 | $0 |
| 2016 | $2,598 | $147,530 | $0 | $0 |
| 2015 | $2,620 | $146,510 | $0 | $0 |
| 2014 | $2,605 | $144,760 | $0 | $0 |
| 2013 | -- | $155,740 | $24,370 | $131,370 |
Agents Affiliated with this Home
-
Kimberly Smith

Seller's Agent in 2025
Kimberly Smith
Coldwell Banker/BR
(954) 494-7164
11 Total Sales
-
Cameron Roth

Seller Co-Listing Agent in 2025
Cameron Roth
Coldwell Banker
(954) 295-7153
54 Total Sales
-
Alexandra Millien

Seller's Agent in 2017
Alexandra Millien
One Step Ahead Realty Inc.
(754) 214-1922
43 Total Sales
-
Armando

Buyer's Agent in 2017
Armando
EXP Realty LLC
5 in this area
77 Total Sales
Map
Source: BeachesMLS (Greater Fort Lauderdale)
MLS Number: F10031398
APN: 48-42-05-21-0080
- 6033 NW 45th Ave
- 6051 NW 44th Ln
- 6021 NW 44th Way
- 4718 NW 59th Manor
- 4461 NW 63rd Dr
- 4919 Egret Ct
- 4153 NW 58th Dr
- 4803 NW 59th Ct
- 4751 Grand Cypress Cir N
- 4140 NW 58th St
- 4477 NW 65th St
- 4778 Grand Cypress Cir N
- 4780 Grand Cypress Cir N
- 5498 NW 45th Way
- 4224 NW 56th Dr
- 4940 Pelican Manor
- 4045 NW 59th St
- 5874 NW 49th Ln
- 5910 NW 40th Ln
- 5747 NW 49th Ln
