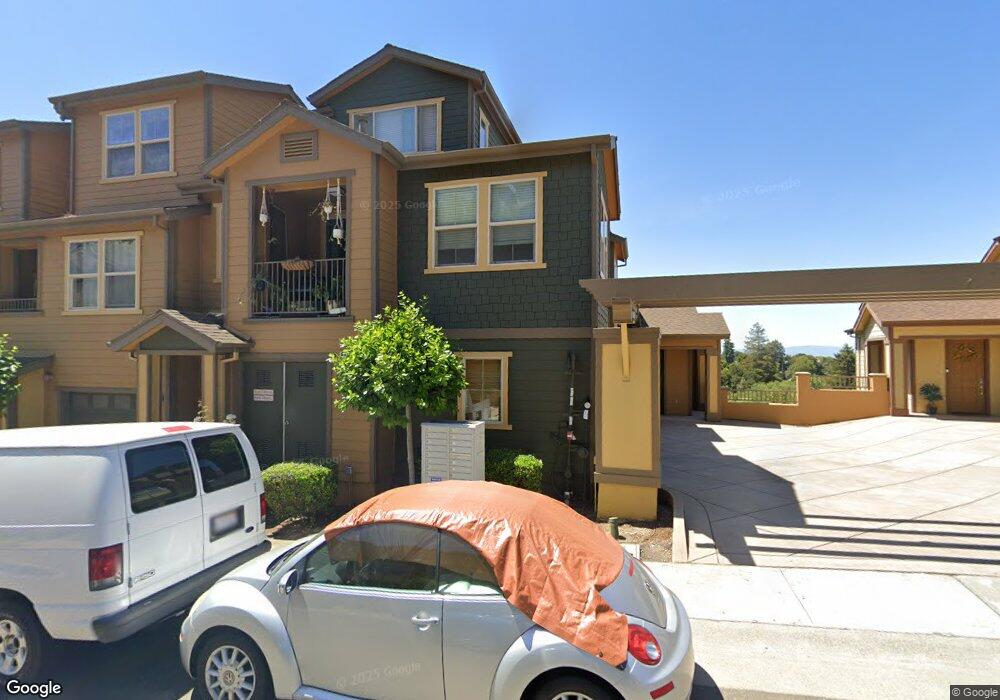6024 Old Quarry Loop Oakland, CA 94605
Caballo Hills NeighborhoodEstimated Value: $651,649 - $891,000
3
Beds
3
Baths
1,499
Sq Ft
$485/Sq Ft
Est. Value
About This Home
This home is located at 6024 Old Quarry Loop, Oakland, CA 94605 and is currently estimated at $726,912, approximately $484 per square foot. 6024 Old Quarry Loop is a home located in Alameda County with nearby schools including Burckhalter Elementary School, Frick United Academy of Language, and Skyline High School.
Ownership History
Date
Name
Owned For
Owner Type
Purchase Details
Closed on
May 8, 2018
Sold by
Marshall Shayia Marie and Diehl Shayla M
Bought by
Rau Sonia and Rau Aaron
Current Estimated Value
Home Financials for this Owner
Home Financials are based on the most recent Mortgage that was taken out on this home.
Original Mortgage
$370,000
Outstanding Balance
$318,876
Interest Rate
4.44%
Mortgage Type
New Conventional
Estimated Equity
$408,036
Purchase Details
Closed on
Dec 9, 2011
Sold by
Rj Dublin Llc
Bought by
Diehl Shayla M
Home Financials for this Owner
Home Financials are based on the most recent Mortgage that was taken out on this home.
Original Mortgage
$272,902
Interest Rate
3.94%
Mortgage Type
FHA
Purchase Details
Closed on
Aug 19, 2011
Sold by
Parks Jennifer
Bought by
Rj Dublin Llc
Purchase Details
Closed on
Sep 21, 2007
Sold by
Wilson Christina R
Bought by
Parks Jennifer
Purchase Details
Closed on
Dec 18, 2006
Sold by
Parks Jennifer
Bought by
Parks Jennifer and Wilson Christina R
Home Financials for this Owner
Home Financials are based on the most recent Mortgage that was taken out on this home.
Original Mortgage
$536,350
Interest Rate
3.5%
Mortgage Type
Purchase Money Mortgage
Purchase Details
Closed on
Dec 13, 2006
Sold by
Leona Llc
Bought by
Parks Jennifer
Home Financials for this Owner
Home Financials are based on the most recent Mortgage that was taken out on this home.
Original Mortgage
$536,350
Interest Rate
3.5%
Mortgage Type
Purchase Money Mortgage
Create a Home Valuation Report for This Property
The Home Valuation Report is an in-depth analysis detailing your home's value as well as a comparison with similar homes in the area
Home Values in the Area
Average Home Value in this Area
Purchase History
| Date | Buyer | Sale Price | Title Company |
|---|---|---|---|
| Rau Sonia | $725,000 | First American Title Company | |
| Marshall Shayla Marie | -- | First American Title Company | |
| Diehl Shayla M | $280,000 | Old Republic Title Company | |
| Rj Dublin Llc | $222,500 | None Available | |
| Parks Jennifer | -- | None Available | |
| Parks Jennifer | -- | Accommodation | |
| Parks Jennifer | $670,500 | Old Republic Title Company |
Source: Public Records
Mortgage History
| Date | Status | Borrower | Loan Amount |
|---|---|---|---|
| Open | Rau Sonia | $370,000 | |
| Previous Owner | Diehl Shayla M | $272,902 | |
| Previous Owner | Parks Jennifer | $536,350 |
Source: Public Records
Tax History
| Year | Tax Paid | Tax Assessment Tax Assessment Total Assessment is a certain percentage of the fair market value that is determined by local assessors to be the total taxable value of land and additions on the property. | Land | Improvement |
|---|---|---|---|---|
| 2025 | $11,901 | $817,911 | $247,473 | $577,438 |
| 2024 | $11,901 | $801,737 | $242,621 | $566,116 |
| 2023 | $12,530 | $792,881 | $237,864 | $555,017 |
| 2022 | $12,224 | $770,337 | $233,201 | $544,136 |
| 2021 | $11,740 | $755,097 | $228,629 | $533,468 |
| 2020 | $11,612 | $754,290 | $226,287 | $528,003 |
| 2019 | $12,753 | $739,500 | $221,850 | $517,650 |
| 2018 | $6,874 | $309,088 | $92,726 | $216,362 |
| 2017 | $6,586 | $303,030 | $90,909 | $212,121 |
| 2016 | $6,314 | $297,087 | $89,126 | $207,961 |
| 2015 | $6,244 | $292,627 | $87,788 | $204,839 |
| 2014 | $6,378 | $286,895 | $86,068 | $200,827 |
Source: Public Records
Map
Nearby Homes
- 6020 Old Quarry Loop
- 6078 Old Quarry Loop Unit 5304
- 6264 Rocky Point Ct
- 7308 Altura Place
- 6440 Sunnymere Ave
- 3939 Edgemoor Place
- 7572 Mountain Blvd Unit 2
- 4308 View Crest Ct
- 7607 Valentine St
- 6391 Hillmont Dr
- 6383 Hillmont Dr
- 6401 Leona St
- 7554 Sunkist Dr
- 6871 Simson St
- 7106 Outlook Ave
- 3763 Delmont Ave
- 6400 Mokelumne Ave
- 6208 Oakdale Ave
- 6193 Oakdale Ave
- 6941 Outlook Ave
- 6022 Old Quarry Loop
- 6016 Old Quarry Loop
- 6014 Old Quarry Loop
- 6012 Old Quarry Loop
- 6025 Old Quarry Loop
- 6023 Old Quarry Loop
- 6027 Old Quarry Loop
- 6029 Old Quarry Loop
- 6021 Old Quarry Loop
- 6031 Old Quarry Loop
- 6036 Old Quarry Loop
- 6030 Old Quarry Loop
- 6017 Old Quarry Loop
- 6010 Old Quarry Loop
- 6008 Old Quarry Loop
- 6006 Old Quarry Loop
- 6000 Old Quarry Loop
- 6004 Old Quarry Loop
- 6002 Old Quarry Loop Unit 102
- 6032 Old Quarry Loop
