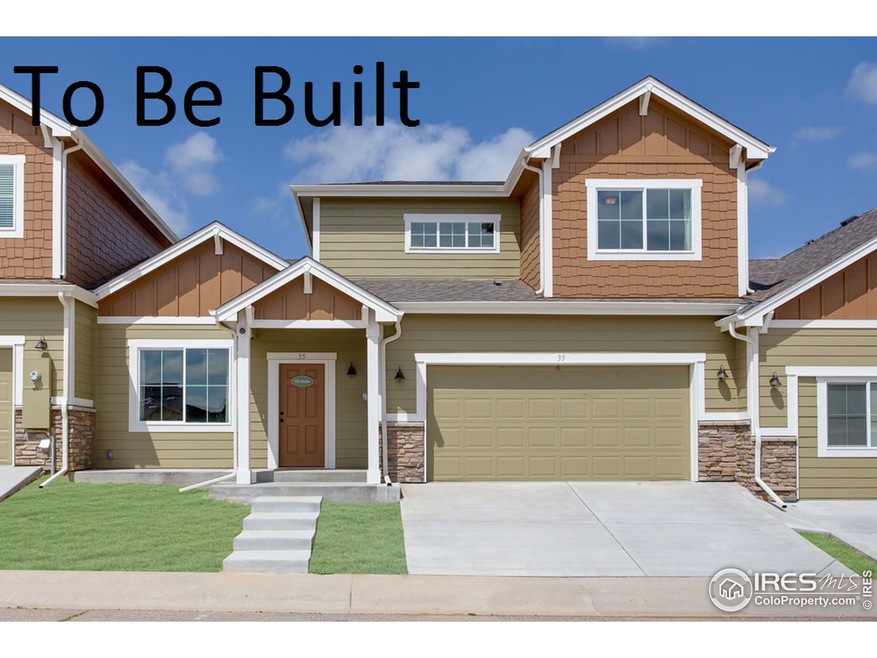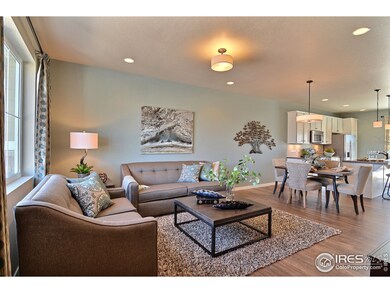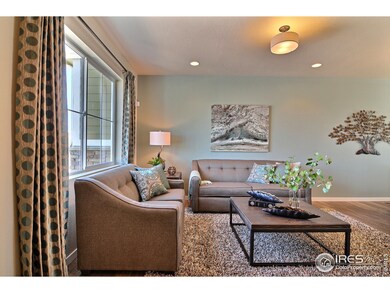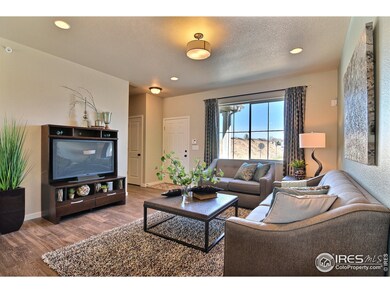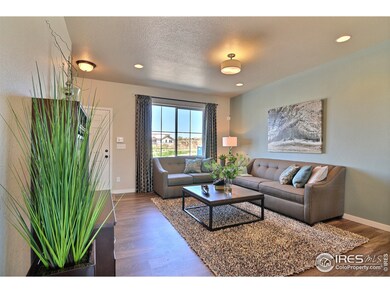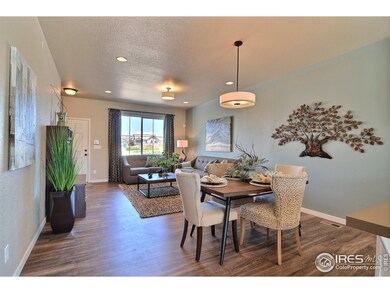
6024 W 1st St Unit 30 Greeley, CO 80634
Highlights
- Under Construction
- Patio
- Carpet
- 2 Car Attached Garage
- Forced Air Heating and Cooling System
About This Home
As of June 2022ONLY 3 TOWNHOMES LEFT...Gorgeous first floor master home with spacious loft plus 2 additional bedrooms up.Also, includes vinyl plank flooring throughout the first level. Must See!
Last Buyer's Agent
Non-IRES Agent
Non-IRES
Townhouse Details
Home Type
- Townhome
Est. Annual Taxes
- $1,997
Year Built
- Built in 2017 | Under Construction
HOA Fees
- $160 Monthly HOA Fees
Parking
- 2 Car Attached Garage
Home Design
- Wood Frame Construction
- Composition Roof
Interior Spaces
- 1,813 Sq Ft Home
- 2-Story Property
- Unfinished Basement
Kitchen
- Electric Oven or Range
- <<microwave>>
- Dishwasher
Flooring
- Carpet
- Laminate
Bedrooms and Bathrooms
- 3 Bedrooms
Schools
- Harold Winograd Elementary School
- Franklin Middle School
- Northridge High School
Additional Features
- Patio
- Forced Air Heating and Cooling System
Community Details
- Association fees include common amenities, trash, snow removal, ground maintenance, management, water/sewer
- Built by Hartford Homes
- Hunter's Cove Subdivision
Listing and Financial Details
- Assessor Parcel Number R4105006
Similar Homes in the area
Home Values in the Area
Average Home Value in this Area
Property History
| Date | Event | Price | Change | Sq Ft Price |
|---|---|---|---|---|
| 07/16/2025 07/16/25 | Pending | -- | -- | -- |
| 07/10/2025 07/10/25 | Price Changed | $386,900 | -0.5% | $226 / Sq Ft |
| 06/30/2025 06/30/25 | Price Changed | $388,900 | -0.3% | $227 / Sq Ft |
| 06/24/2025 06/24/25 | Price Changed | $389,900 | -1.0% | $228 / Sq Ft |
| 06/17/2025 06/17/25 | Price Changed | $393,900 | -0.3% | $230 / Sq Ft |
| 06/11/2025 06/11/25 | Price Changed | $394,900 | -1.0% | $231 / Sq Ft |
| 05/29/2025 05/29/25 | For Sale | $399,000 | -4.4% | $233 / Sq Ft |
| 06/13/2022 06/13/22 | Sold | $417,500 | -1.8% | $243 / Sq Ft |
| 05/05/2022 05/05/22 | Pending | -- | -- | -- |
| 04/21/2022 04/21/22 | For Sale | $425,000 | +42.6% | $248 / Sq Ft |
| 01/28/2019 01/28/19 | Off Market | $298,050 | -- | -- |
| 06/27/2017 06/27/17 | Sold | $298,050 | 0.0% | $164 / Sq Ft |
| 05/28/2017 05/28/17 | Pending | -- | -- | -- |
| 02/27/2017 02/27/17 | For Sale | $297,930 | -- | $164 / Sq Ft |
Tax History Compared to Growth
Tax History
| Year | Tax Paid | Tax Assessment Tax Assessment Total Assessment is a certain percentage of the fair market value that is determined by local assessors to be the total taxable value of land and additions on the property. | Land | Improvement |
|---|---|---|---|---|
| 2025 | $1,997 | $22,690 | -- | $22,690 |
| 2024 | $1,997 | $22,690 | -- | $22,690 |
| 2023 | $1,904 | $27,380 | $0 | $27,380 |
| 2022 | $1,888 | $21,550 | $0 | $21,550 |
| 2021 | $1,948 | $22,170 | $0 | $22,170 |
| 2020 | $2,075 | $23,690 | $0 | $23,690 |
| 2019 | $2,080 | $23,690 | $0 | $23,690 |
| 2018 | $1,840 | $22,100 | $0 | $22,100 |
| 2017 | $17 | $0 | $0 | $0 |
Agents Affiliated with this Home
-
Brian Cowdrey

Seller's Agent in 2025
Brian Cowdrey
Keller Williams Integrity Real Estate LLC
(720) 734-6688
21 Total Sales
-
Kendall Ghent

Seller's Agent in 2022
Kendall Ghent
Resident Realty
(970) 324-7767
60 Total Sales
-
Samuel Schall

Seller Co-Listing Agent in 2022
Samuel Schall
Resident Realty
(970) 405-2278
62 Total Sales
-
Liz Montoya

Buyer's Agent in 2022
Liz Montoya
Realty One Group Fourpoints
(970) 405-5061
113 Total Sales
-
shannon Blesener
s
Seller's Agent in 2017
shannon Blesener
Sears Real Estate
(970) 405-5964
136 Total Sales
-
N
Buyer's Agent in 2017
Non-IRES Agent
CO_IRES
Map
Source: IRES MLS
MLS Number: 812347
APN: R8949984
