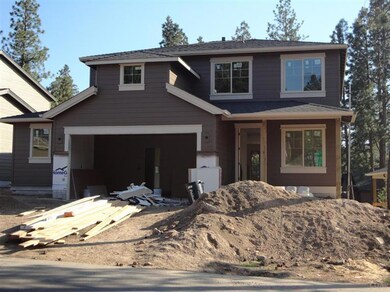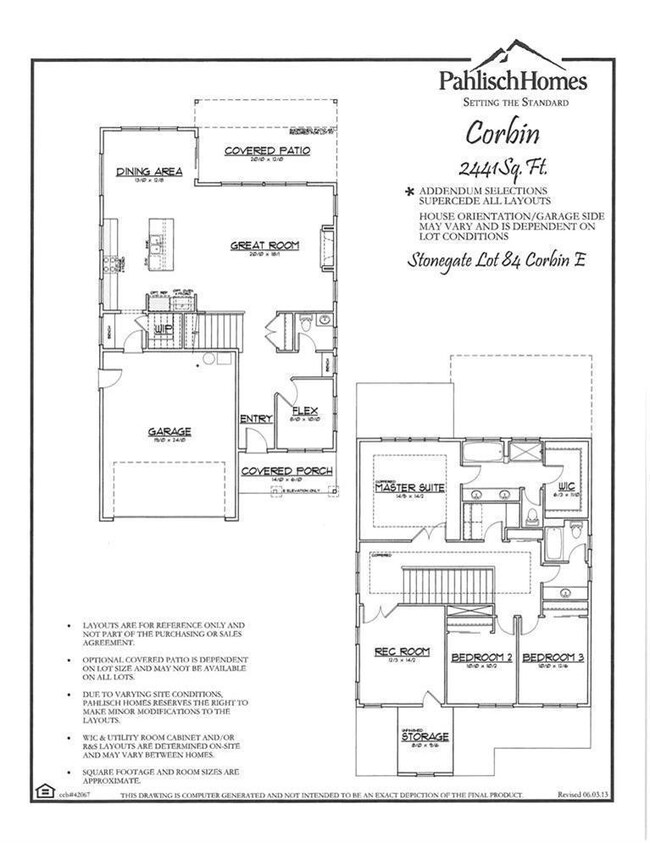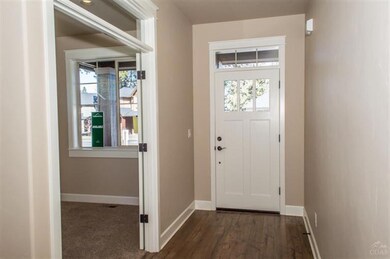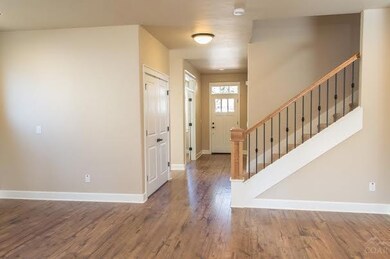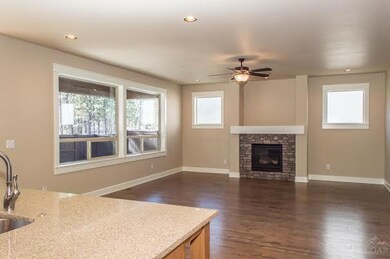
60240 Addie Triplett Loop Bend, OR 97702
Southeast Bend NeighborhoodHighlights
- Newly Remodeled
- Deck
- Bonus Room
- Craftsman Architecture
- Territorial View
- Great Room
About This Home
As of October 2023NEW Floorplan from Pahlisch Homes in beautiful Stonegate. Spacious, open layout, big Great rm w/stone FP, big picture windows, gourmet kitchen with island. Quartz countertops, wood lam floors, SS appls,huge WI pantry & even a 1st fl den/office. Double wide staircase, light and bright upstairs with Bonus rm or 4th bed w/open play rm space(no closet). Amenities include, pools, hot tub, park/picnic area, trail & weekly front yard maint. Affordable, Resort style living and Pahlisch quality! Tour attached.
Last Agent to Sell the Property
Julie Burgoni
Cascade Hasson Sotheby's International Realty License #200506104 Listed on: 03/10/2014
Home Details
Home Type
- Single Family
Est. Annual Taxes
- $875
Year Built
- Built in 2014 | Newly Remodeled
Lot Details
- Landscaped
- Property is zoned RS, RS
Parking
- 2 Car Attached Garage
Home Design
- Craftsman Architecture
- Stem Wall Foundation
- Frame Construction
- Composition Roof
Interior Spaces
- 2,441 Sq Ft Home
- 2-Story Property
- Gas Fireplace
- Great Room
- Home Office
- Bonus Room
- Territorial Views
- Laundry Room
Kitchen
- Oven
- Range
- Microwave
- Dishwasher
- Disposal
Flooring
- Carpet
- Laminate
- Tile
Bedrooms and Bathrooms
- 4 Bedrooms
- Walk-In Closet
Outdoor Features
- Deck
- Patio
Schools
- Jewell Elementary School
- High Desert Middle School
- Bend Sr High School
Utilities
- Forced Air Heating System
- Heating System Uses Natural Gas
Listing and Financial Details
- Tax Lot 24
- Assessor Parcel Number 251920
Community Details
Overview
- Property has a Home Owners Association
- Built by pahlisch homes
- Stonegate Subdivision
Recreation
- Community Pool
- Park
Ownership History
Purchase Details
Purchase Details
Home Financials for this Owner
Home Financials are based on the most recent Mortgage that was taken out on this home.Purchase Details
Home Financials for this Owner
Home Financials are based on the most recent Mortgage that was taken out on this home.Purchase Details
Home Financials for this Owner
Home Financials are based on the most recent Mortgage that was taken out on this home.Similar Homes in Bend, OR
Home Values in the Area
Average Home Value in this Area
Purchase History
| Date | Type | Sale Price | Title Company |
|---|---|---|---|
| Warranty Deed | -- | None Listed On Document | |
| Warranty Deed | -- | None Listed On Document | |
| Warranty Deed | $860,000 | First American Title | |
| Warranty Deed | $365,000 | Amerititle | |
| Warranty Deed | $40,000 | Amerititle |
Mortgage History
| Date | Status | Loan Amount | Loan Type |
|---|---|---|---|
| Previous Owner | $245,000 | New Conventional |
Property History
| Date | Event | Price | Change | Sq Ft Price |
|---|---|---|---|---|
| 10/17/2023 10/17/23 | Sold | $860,000 | 0.0% | $342 / Sq Ft |
| 09/13/2023 09/13/23 | Pending | -- | -- | -- |
| 09/07/2023 09/07/23 | For Sale | $859,900 | +135.6% | $342 / Sq Ft |
| 06/27/2014 06/27/14 | Sold | $365,000 | -2.0% | $150 / Sq Ft |
| 05/18/2014 05/18/14 | Pending | -- | -- | -- |
| 03/10/2014 03/10/14 | For Sale | $372,500 | -- | $153 / Sq Ft |
Tax History Compared to Growth
Tax History
| Year | Tax Paid | Tax Assessment Tax Assessment Total Assessment is a certain percentage of the fair market value that is determined by local assessors to be the total taxable value of land and additions on the property. | Land | Improvement |
|---|---|---|---|---|
| 2024 | $5,671 | $338,700 | -- | -- |
| 2023 | $5,257 | $328,840 | $0 | $0 |
| 2022 | $4,905 | $309,980 | $0 | $0 |
| 2021 | $4,912 | $300,960 | $0 | $0 |
| 2020 | $4,660 | $300,960 | $0 | $0 |
| 2019 | $4,531 | $292,200 | $0 | $0 |
| 2018 | $4,403 | $283,690 | $0 | $0 |
| 2017 | $4,274 | $275,430 | $0 | $0 |
| 2016 | $4,076 | $267,410 | $0 | $0 |
| 2015 | $3,963 | $259,630 | $0 | $0 |
| 2014 | $1,057 | $71,280 | $0 | $0 |
Agents Affiliated with this Home
-
Melissa Albright

Seller's Agent in 2023
Melissa Albright
Harcourts The Garner Group Real Estate
(503) 807-7332
2 in this area
96 Total Sales
-
Julie Reber

Buyer's Agent in 2023
Julie Reber
Cascade Hasson SIR
(415) 609-3677
2 in this area
69 Total Sales
-
J
Seller's Agent in 2014
Julie Burgoni
Cascade Hasson Sotheby's International Realty
-
Karen Malanga

Buyer's Agent in 2014
Karen Malanga
RE/MAX
6 in this area
155 Total Sales
Map
Source: Oregon Datashare
MLS Number: 201401767
APN: 251920
- 20114 Wasatch Mountain Ln
- 60371 SE Hedgewood Ln
- 60415 Hedgewood Ln
- 60419 Hedgewood Ln
- 60349 Sage Stone Loop
- 20542 Aberdeen Ct
- 60507 Hedgewood Ln
- 60889 Parrell Rd
- 60843 Emigrant Cir
- 19920 Ponderosa St
- 60812 Goldenrain Dr
- 60836 Jasmine Place
- 60861 Cultus Dr
- 20109 Carson Creek Ct
- 60816 Willow Creek Loop
- 60914 Duke Ln
- 60960 Granite Dr
- 60837 Willow Creek Loop
- 60929 Alpine Dr
- 19815 Nugget Ave

