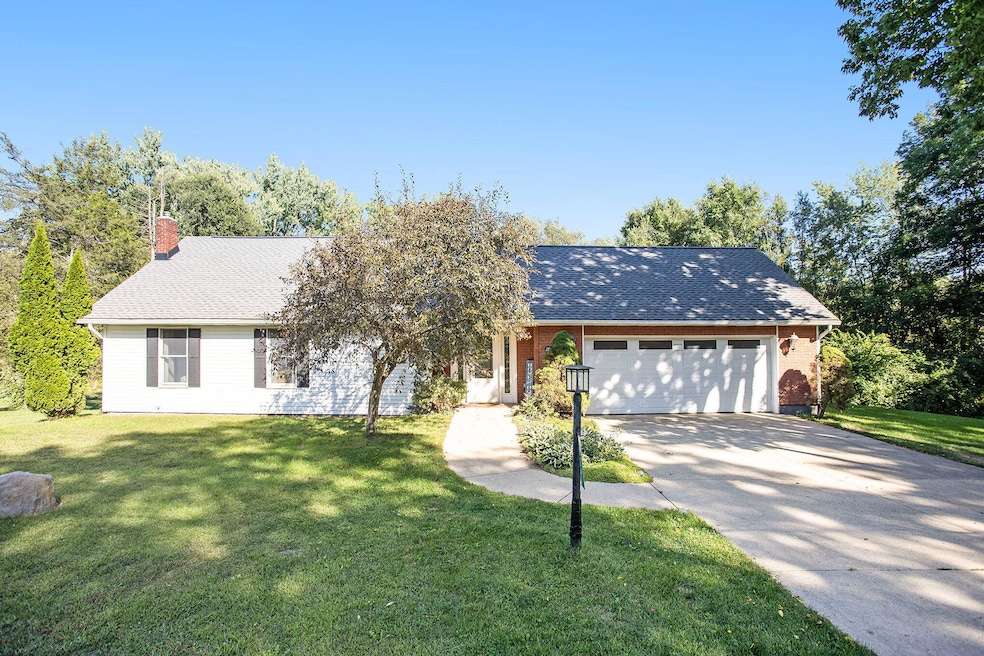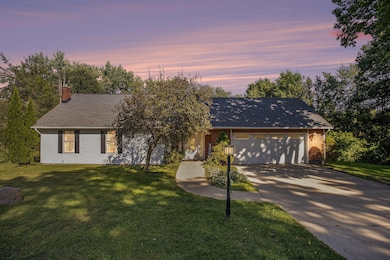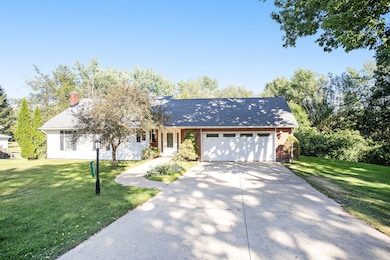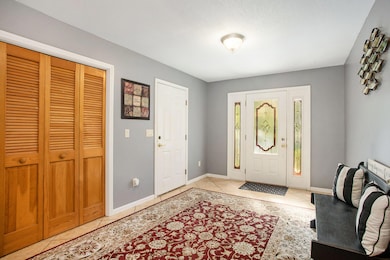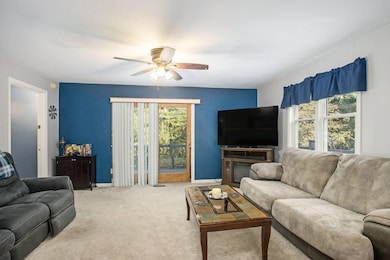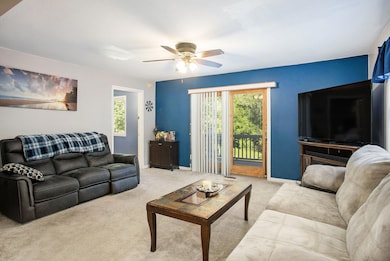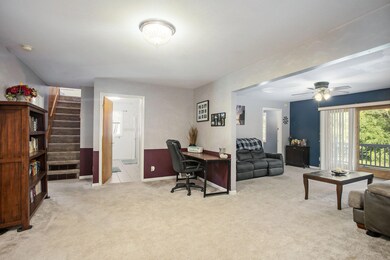60241 Constantine Rd Three Rivers, MI 49093
Estimated payment $1,574/month
Highlights
- Fruit Trees
- Deck
- Recreation Room with Fireplace
- Maid or Guest Quarters
- Contemporary Architecture
- No HOA
About This Home
Immaculate 4 bedroom, 3.5 bath home just outside of Three Rivers, offering the perfect mix of modern updates and natural beauty. Step inside through the spacious foyer into an open living and dining area, ideal for everyday living and entertaining. The stunning kitchen boasts maple cabinetry and granite countertops.. Convenient main floor laundry and attached two car garage adds ease to daily routines. The basement is mostly finished and provides incredible versatility with its own kitchenette, large living area, and direct access to a patio. Outdoors, enjoy fruit trees and the peaceful sounds of nature and wildlife. Major updates provide peace of mind, including a new roof (June 2024), HVAC system updated in January 2025, and water heater replaced in 2021. With its thoughtful layout, quality finishes, and serene setting, this home is ready for its next owner to enjoy.
Listing Agent
Michigan Top Producers-Vicksburg License #6501435795 Listed on: 01/02/2026
Home Details
Home Type
- Single Family
Est. Annual Taxes
- $2,254
Year Built
- Built in 1950
Lot Details
- 0.59 Acre Lot
- Shrub
- Fruit Trees
- Garden
Parking
- 2 Car Attached Garage
- Garage Door Opener
Home Design
- Contemporary Architecture
- Brick Exterior Construction
- Composition Roof
- Vinyl Siding
Interior Spaces
- 2,729 Sq Ft Home
- 2-Story Property
- Built-In Desk
- Ceiling Fan
- Replacement Windows
- Family Room
- Living Room
- Dining Room
- Recreation Room with Fireplace
Kitchen
- Eat-In Kitchen
- Cooktop
- Microwave
- Dishwasher
- Kitchen Island
Bedrooms and Bathrooms
- 4 Bedrooms | 2 Main Level Bedrooms
- Maid or Guest Quarters
- In-Law or Guest Suite
Laundry
- Laundry on main level
- Dryer
- Washer
Basement
- Walk-Out Basement
- Basement Fills Entire Space Under The House
Accessible Home Design
- Low Threshold Shower
- Accessible Bathroom
- Accessible Bedroom
Outdoor Features
- Deck
- Patio
Utilities
- Forced Air Heating and Cooling System
- Heating System Uses Natural Gas
- Well
- Water Softener is Owned
- Septic Tank
Community Details
- No Home Owners Association
Map
Tax History
| Year | Tax Paid | Tax Assessment Tax Assessment Total Assessment is a certain percentage of the fair market value that is determined by local assessors to be the total taxable value of land and additions on the property. | Land | Improvement |
|---|---|---|---|---|
| 2025 | $887 | $121,400 | $8,100 | $113,300 |
| 2024 | $862 | $115,100 | $7,000 | $108,100 |
| 2023 | $822 | $91,400 | $5,600 | $85,800 |
| 2022 | $783 | $86,600 | $5,600 | $81,000 |
| 2021 | $1,986 | $81,800 | $5,100 | $76,700 |
| 2020 | $1,964 | $77,500 | $6,600 | $70,900 |
| 2019 | $1,928 | $69,000 | $5,900 | $63,100 |
| 2018 | $0 | $61,200 | $5,900 | $55,300 |
| 2017 | $1,238 | $58,700 | $58,700 | $0 |
| 2016 | -- | $56,400 | $56,400 | $0 |
| 2015 | -- | $52,000 | $0 | $0 |
| 2014 | -- | $40,700 | $0 | $0 |
| 2012 | -- | $42,800 | $42,800 | $0 |
Property History
| Date | Event | Price | List to Sale | Price per Sq Ft | Prior Sale |
|---|---|---|---|---|---|
| 02/18/2026 02/18/26 | Price Changed | $269,000 | -2.2% | $99 / Sq Ft | |
| 02/10/2026 02/10/26 | Price Changed | $275,000 | -1.8% | $101 / Sq Ft | |
| 01/29/2026 01/29/26 | Price Changed | $280,000 | -1.8% | $103 / Sq Ft | |
| 01/02/2026 01/02/26 | Price Changed | $285,000 | 0.0% | $104 / Sq Ft | |
| 01/02/2026 01/02/26 | For Sale | $285,000 | -1.7% | $104 / Sq Ft | |
| 01/01/2026 01/01/26 | Off Market | $290,000 | -- | -- | |
| 11/11/2025 11/11/25 | Price Changed | $290,000 | -3.0% | $106 / Sq Ft | |
| 09/26/2025 09/26/25 | Price Changed | $299,000 | -3.2% | $110 / Sq Ft | |
| 09/19/2025 09/19/25 | Price Changed | $309,000 | -3.1% | $113 / Sq Ft | |
| 09/05/2025 09/05/25 | For Sale | $319,000 | +105.8% | $117 / Sq Ft | |
| 12/19/2018 12/19/18 | Sold | $155,000 | -8.8% | $57 / Sq Ft | View Prior Sale |
| 10/12/2018 10/12/18 | Pending | -- | -- | -- | |
| 08/31/2018 08/31/18 | For Sale | $169,900 | +40.4% | $62 / Sq Ft | |
| 11/07/2013 11/07/13 | Sold | $121,000 | -19.3% | $44 / Sq Ft | View Prior Sale |
| 10/14/2013 10/14/13 | Pending | -- | -- | -- | |
| 03/04/2013 03/04/13 | For Sale | $149,900 | -- | $55 / Sq Ft |
Purchase History
| Date | Type | Sale Price | Title Company |
|---|---|---|---|
| Warranty Deed | $155,000 | Patrick Abstract & Title Off | |
| Deed | $121,000 | Patrick Abstract | |
| Interfamily Deed Transfer | -- | -- | |
| Deed | -- | -- | |
| Deed | -- | -- | |
| Deed | -- | -- | |
| Deed | $60,000 | -- | |
| Deed | -- | -- |
Mortgage History
| Date | Status | Loan Amount | Loan Type |
|---|---|---|---|
| Open | $124,000 | New Conventional | |
| Closed | $0 | Unknown |
Source: MichRIC
MLS Number: 25045675
APN: 009-030-007-01
- 911 S Lincoln Ave
- 919 4th St
- 718 S Douglas Ave
- 815 Swartz St
- 0 Shorewood Dr Unit Lot 2
- 609 S Constantine St
- 816 7th St
- 508 S Constantine St
- 406 Spring St
- 306 W Michigan Ave
- 700 11th St
- 500 River St
- 902 Millard St
- 416 River St
- 18 & 19 Elizabeth Dr
- 0 V L 13th and Cypress Ct
- 1118 Millard Ct
- 203 S Main St
- 132 Middle St
- 108 N Lincoln Ave
- 40 N Main St Unit E
- 60 N Main St Unit 60 North main #202
- 60 N Main St Unit 58 A 204
- 435 Prospect St
- 484 Florence Rd
- 14250 Riverside Dr Unit B-2 Apt-2
- 205 E Murray Ave
- 173 E Dibble St Unit 1
- 155 Memorial Dr
- 69086 Texas Ave
- 6452 W Vw Ave
- 12956 Portage Rd
- 130 Scott St
- 521 N Spruce St Unit 2
- 56500 Penn Rd Unit FL2-ID1337816P
- 2195 Captiva Island
- 1305 W Vistula St
- 1430 Cape Coral Way
- 7907 W R Ave
- 1735 Forest Dr
Ask me questions while you tour the home.
