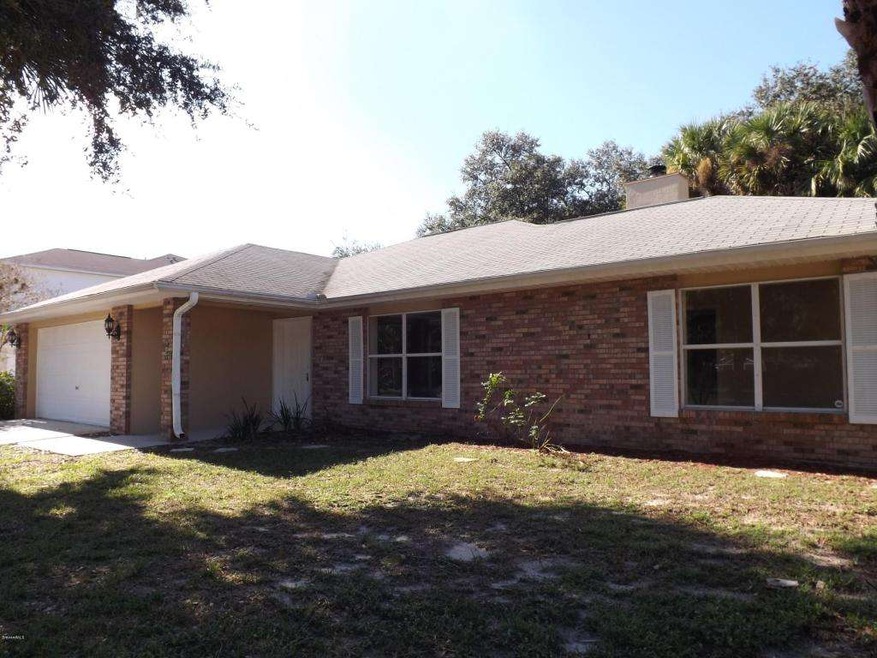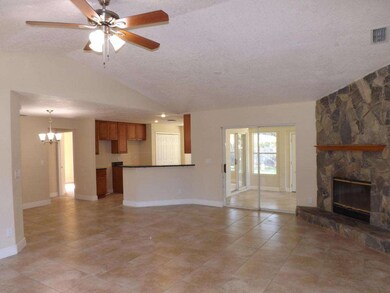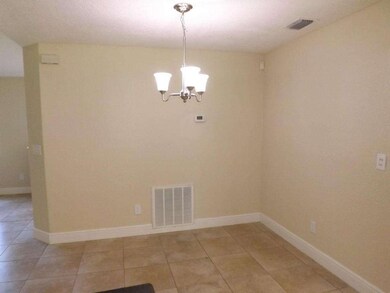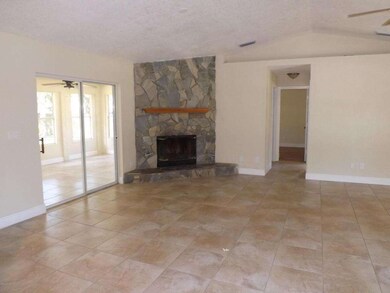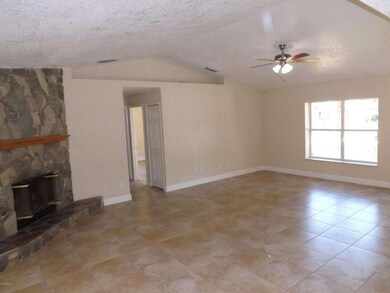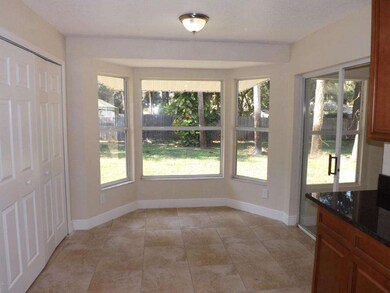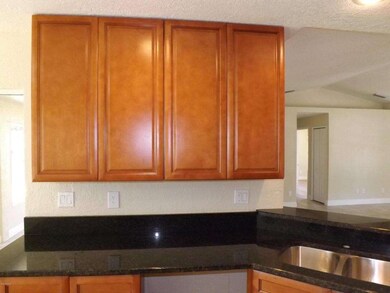
Highlights
- Open Floorplan
- Wood Flooring
- No HOA
- Vaulted Ceiling
- Sun or Florida Room
- Breakfast Area or Nook
About This Home
As of January 2022GORGEOUS Well cared for home with great curb appeal. Floor plan is open and each space is well defined which complements the total feel. The Master bedroom is well proportioned, the master bath has a large garden tub with a separate shower. Beautiful kitchen with new wood cabinets, granite counter tops a large pantry and a breakfast nook that looks out to a private back yard. The back porch is enclosed for added living space and makes a perfect Florida room. The Fireplace completes the homes overall comfort and warm feel. Walking distance to ''A'' rated schools and easy access to interstate I-95 helps to make this location ideal for quite living while being able to work in Orlando, Melbourne, the Space Center, Cocoa Beach, Merritt Island or Viera. This home will sell FA
Last Agent to Sell the Property
Stephen Cintron
Coldwell Banker Res. R.E. Listed on: 11/28/2014

Co-Listed By
Karen Pitstick
Coldwell Banker Res. R.E.
Last Buyer's Agent
Ronda Harber
RE/MAX Solutions
Home Details
Home Type
- Single Family
Est. Annual Taxes
- $1,037
Year Built
- Built in 1996
Lot Details
- 10,000 Sq Ft Lot
- East Facing Home
- Wood Fence
Parking
- 2 Car Attached Garage
Home Design
- Brick Exterior Construction
- Shingle Roof
- Concrete Siding
- Block Exterior
- Asphalt
- Stucco
Interior Spaces
- 1,540 Sq Ft Home
- 1-Story Property
- Open Floorplan
- Vaulted Ceiling
- Ceiling Fan
- Wood Burning Fireplace
- Sun or Florida Room
Kitchen
- Breakfast Area or Nook
- Electric Range
- Microwave
- Dishwasher
Flooring
- Wood
- Laminate
- Tile
Bedrooms and Bathrooms
- 3 Bedrooms
- Split Bedroom Floorplan
- Walk-In Closet
- 2 Full Bathrooms
- Separate Shower in Primary Bathroom
Laundry
- Laundry Room
- Washer and Gas Dryer Hookup
Outdoor Features
- Porch
Schools
- Enterprise Elementary School
- Space Coast Middle School
- Space Coast High School
Utilities
- Central Heating and Cooling System
- Electric Water Heater
- Septic Tank
- Cable TV Available
Community Details
- No Home Owners Association
- Port St John Unit 5 Subdivision
Listing and Financial Details
- Assessor Parcel Number 23-35-28-Jn-00178.0-0023.00
Ownership History
Purchase Details
Home Financials for this Owner
Home Financials are based on the most recent Mortgage that was taken out on this home.Purchase Details
Home Financials for this Owner
Home Financials are based on the most recent Mortgage that was taken out on this home.Purchase Details
Home Financials for this Owner
Home Financials are based on the most recent Mortgage that was taken out on this home.Purchase Details
Home Financials for this Owner
Home Financials are based on the most recent Mortgage that was taken out on this home.Purchase Details
Home Financials for this Owner
Home Financials are based on the most recent Mortgage that was taken out on this home.Purchase Details
Similar Homes in Cocoa, FL
Home Values in the Area
Average Home Value in this Area
Purchase History
| Date | Type | Sale Price | Title Company |
|---|---|---|---|
| Warranty Deed | $289,000 | Island Title & Escrow | |
| Warranty Deed | $139,000 | Liberty Title Company | |
| Warranty Deed | $75,000 | Genesis Title Company | |
| Warranty Deed | -- | None Available | |
| Warranty Deed | $98,500 | -- | |
| Warranty Deed | $11,700 | -- |
Mortgage History
| Date | Status | Loan Amount | Loan Type |
|---|---|---|---|
| Open | $6,487 | New Conventional | |
| Open | $283,765 | FHA | |
| Previous Owner | $134,360 | FHA | |
| Previous Owner | $10,000 | Negative Amortization | |
| Previous Owner | $95,000 | No Value Available | |
| Previous Owner | $157,300 | Balloon | |
| Previous Owner | $27,760 | Unknown | |
| Previous Owner | $101,357 | No Value Available |
Property History
| Date | Event | Price | Change | Sq Ft Price |
|---|---|---|---|---|
| 01/18/2022 01/18/22 | Sold | $289,000 | 0.0% | $188 / Sq Ft |
| 12/01/2021 12/01/21 | Pending | -- | -- | -- |
| 11/06/2021 11/06/21 | For Sale | $289,000 | +107.9% | $188 / Sq Ft |
| 01/23/2015 01/23/15 | Sold | $139,000 | -0.6% | $90 / Sq Ft |
| 12/01/2014 12/01/14 | Pending | -- | -- | -- |
| 11/27/2014 11/27/14 | For Sale | $139,900 | +86.5% | $91 / Sq Ft |
| 09/30/2014 09/30/14 | Sold | $75,000 | -9.1% | $49 / Sq Ft |
| 08/28/2014 08/28/14 | Pending | -- | -- | -- |
| 08/13/2014 08/13/14 | For Sale | $82,500 | -- | $54 / Sq Ft |
Tax History Compared to Growth
Tax History
| Year | Tax Paid | Tax Assessment Tax Assessment Total Assessment is a certain percentage of the fair market value that is determined by local assessors to be the total taxable value of land and additions on the property. | Land | Improvement |
|---|---|---|---|---|
| 2023 | $3,497 | $262,270 | $60,000 | $202,270 |
| 2022 | $3,439 | $252,450 | $0 | $0 |
| 2021 | $3,157 | $195,140 | $42,000 | $153,140 |
| 2020 | $1,741 | $128,480 | $0 | $0 |
| 2019 | $1,681 | $125,600 | $0 | $0 |
| 2018 | $1,680 | $123,260 | $0 | $0 |
| 2017 | $1,684 | $120,730 | $0 | $0 |
| 2016 | $1,697 | $118,250 | $18,000 | $100,250 |
| 2015 | $2,214 | $107,150 | $15,000 | $92,150 |
| 2014 | $1,042 | $75,950 | $11,000 | $64,950 |
Agents Affiliated with this Home
-

Seller's Agent in 2022
Douglas Kunz
In The Home Zone Realty
(321) 427-6102
32 in this area
180 Total Sales
-

Seller Co-Listing Agent in 2022
Ronda Harber
In The Home Zone Realty
(321) 544-8405
20 in this area
132 Total Sales
-
B
Buyer's Agent in 2022
Bill Goff
EXP Realty, LLC
-
S
Seller's Agent in 2015
Stephen Cintron
Coldwell Banker Res. R.E.
-
K
Seller Co-Listing Agent in 2015
Karen Pitstick
Coldwell Banker Res. R.E.
-

Seller's Agent in 2014
Cheryl Valdez
Hawkins Realty, Inc.
(321) 960-2672
5 in this area
33 Total Sales
Map
Source: Space Coast MLS (Space Coast Association of REALTORS®)
MLS Number: 712179
APN: 23-35-28-JN-00178.0-0023.00
- 6135 Balboa St
- 6065 Balboa St
- 6062 Balsam St
- 6118 Dees Rd
- 6070 Baltimore Ave
- 6010 Fay Blvd
- 6005 Edison St
- 6198 Dees Rd
- 5950 Edison St
- 00000 Golfview Ave
- 5993 Gilson Ave
- 000 Port Saint John Pkwy
- 5685 Jamaica Rd
- 6280 Golfview Ave
- 5510 Holden Rd
- 6313 Leonard Ave
- 5997 Jenkins Ave
- 6355 Betty Ave
- 5460 Holden Rd
- 5470 Jamaica Rd
